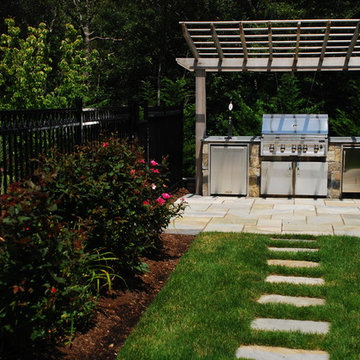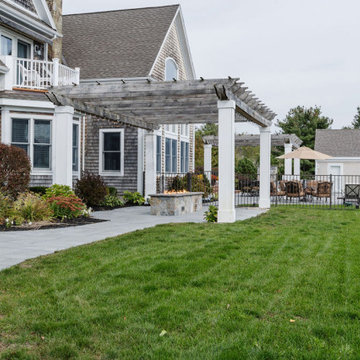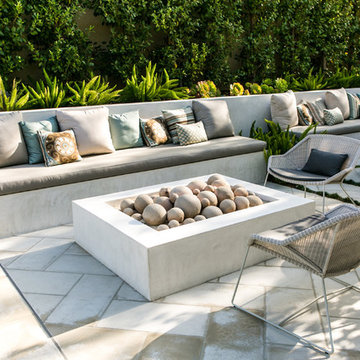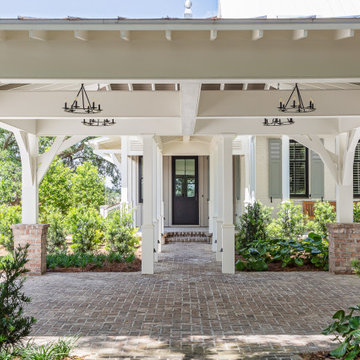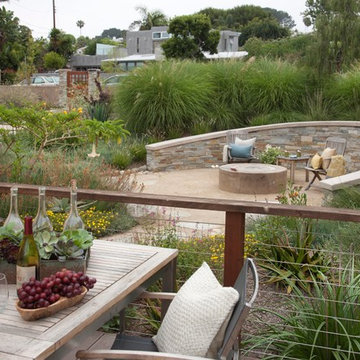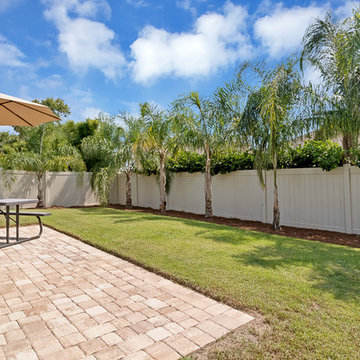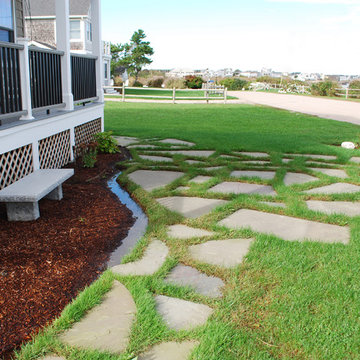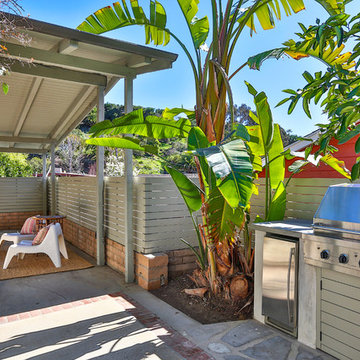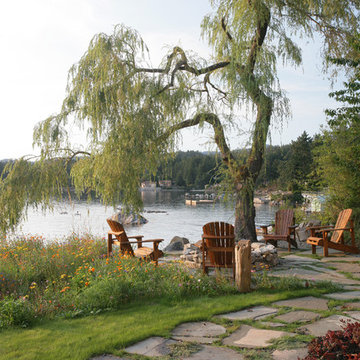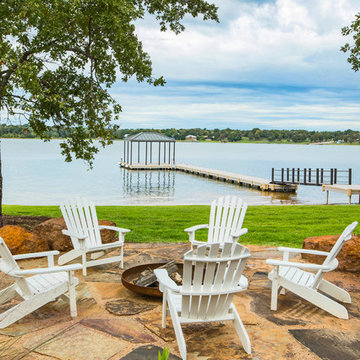1.645 Billeder af maritim grøn gårdhave
Sorter efter:Populær i dag
81 - 100 af 1.645 billeder
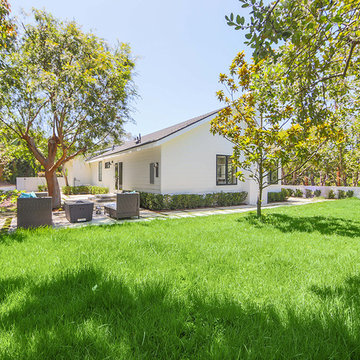
This is a remodel of small home in Pacific Palisades, Los Angeles, just off Sunset Blvd. The goals of this project are to reconfigure the floor plan and to meet current homeowner's needs and update its aesthetics to current tastes suitable in that area. To achieve these goals, the interior of the house was completely gutted and reconfigured and the exterior was removed and wrapped with new siding. Since the house is close to ocean and surrounded by celebrities' mansions, the interior design is slightly eclectic with a mix of coastal casual with a hint of modern Hollywood glam.
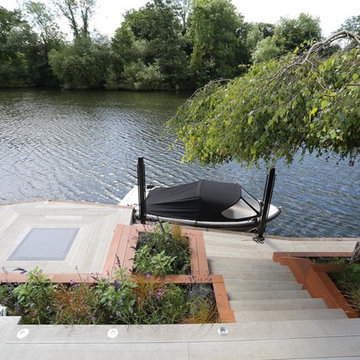
River deck in Sunbury:
http://www.positivegarden.com/portfolio/river-deck-in-sunbury/
Decking: MIllboard Enhanced Grain Smoked Oak;
Yellow Balau hardwood raised beds and cladding.
Fencing: Jackson's Fencing woven fence;
Brazilian Black slate fire pit area.
Lighting: stainless steel led deck lights and stainless steel bulkhead lights.
Positive Garden Ltd
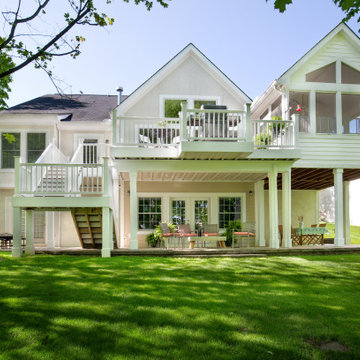
Spacious lower level patio with 3 separate areas for entertaining and enjoying the wooded backyard.
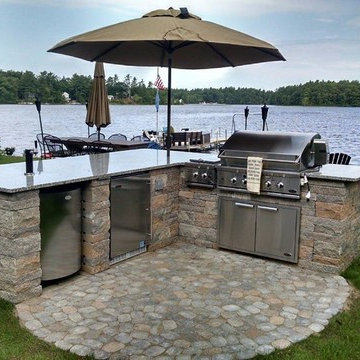
Simple, outdoor kitchen in Newton, New Hampshire. Kitchen constructed of Techo Bloc wall product and Techo bloc Antika pavers. Great space for entertaining near adjacent lake.
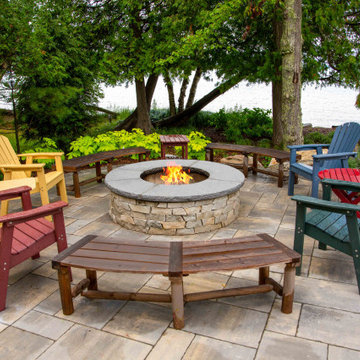
Our clients are from Indiana but have been coming to Northern Michigan for about 50 years. They originally learned about our firm through an article in Traverse the Magazine where our owner, Stephanie Baldwin, provided information about working with a design firm. They then toured a couple of our projects during a parade of homes and decided they were ready to hire for their family's cottage needs. They already owned a cottage on Walloon Lake, but were ready to design and build a new cottage in its place for more room for their family. They wanted low maintenance materials and a timeless, Northern Michigan lake cottage style. The ultimate design was completed to take advantage of the lake views and access as well as creating plenty of room for family to stay while considering aging in place. The end result is a stunning home that will be enjoyed by the entire family for generations to come.
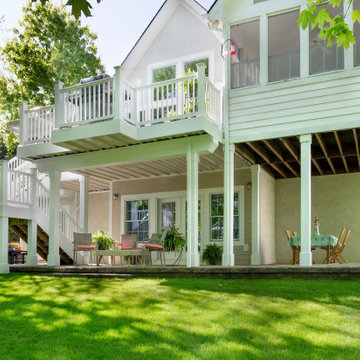
Spacious lower level patio with 3 separate areas for entertaining and enjoying the wooded backyard.
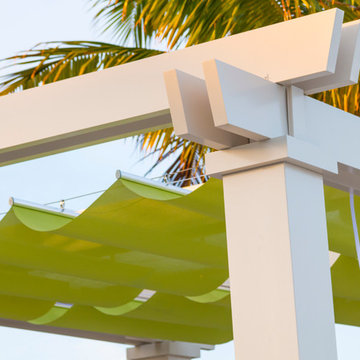
Havana fiberglass pergola kits boast a beautiful retractable shade canopy seen in garden green and painted with our ColorLast paint process in Latte. These high quality finishes and fabrics offer a low maintenance, high quality product. Each mesh fabric panel floats along a wire track for ease of use.
This modern pergola design boasts double beams and spaced out double rafters which helps to keep Havana as one of our lowest cost fiberglass shade structures. With six different column options, ten canopy fabric selections and seven paint finishes, you will be able to design the perfect pergola kit for your outdoor retreat.
Enjoy the sun or observe the stars with the option to retract your canopy to customize the amount of shade that will make you most comfortable. The pergola ideas are endless if a custom Havana is more your style.
Fabricated by Brown Jordan Structures, you know the quality is unbeatable.
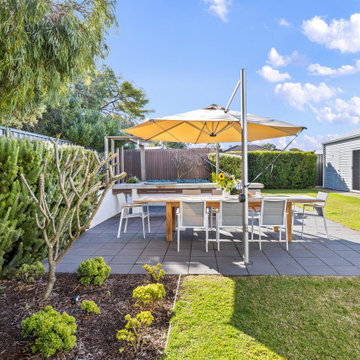
An inviting outdoor BBQ area awaits, promising delightful gatherings and delectable meals al fresco.
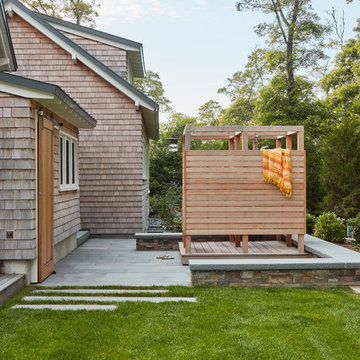
This home, set at the end of a long, private driveway, is far more than meets the eye. Built in three sections and connected by two breezeways, the home’s setting takes full advantage of the clean ocean air. Set back from the water on an open plot, its lush lawn is bordered by fieldstone walls that lead to an ocean cove.
The hideaway calms the mind and spirit, not only by its privacy from the noise of daily life, but through well-chosen elements, clean lines, and a bright, cheerful feel throughout. The interior is show-stopping, covered almost entirely in clear, vertical-grain fir—most of which was source from the same place. From the flooring to the walls, columns, staircases and ceiling beams, this special, tight-grain wood brightens every room in the home.
At just over 3,000 feet of living area, storage and smart use of space was a huge consideration in the creation of this home. For example, the mudroom and living room were both built with expansive window seating with storage beneath. Built-in drawers and cabinets can also be found throughout, yet never interfere with the distinctly uncluttered feel of the rooms.
The homeowners wanted the home to fit in as naturally as possible with the Cape Cod landscape, and also desired a feeling of virtual seamlessness between the indoors and out, resulting in an abundance of windows and doors throughout.
This home has high performance windows, which are rated to withstand hurricane-force winds and impact rated against wind-borne debris. The 24-foot skylight, which was installed by crane, consists of six independently mechanized shades operating in unison.
The open kitchen blends in with the home’s great room, and includes a Sub Zero refrigerator and a Wolf stove. Eco-friendly features in the home include low-flow faucets, dual-flush toilets in the bathrooms, and an energy recovery ventilation system, which conditions and improves indoor air quality.
Other natural materials incorporated for the home included a variety of stone, including bluestone and boulders. Hand-made ceramic tiles were used for the bathroom showers, and the kitchen counters are covered in granite – eye-catching and long-lasting.
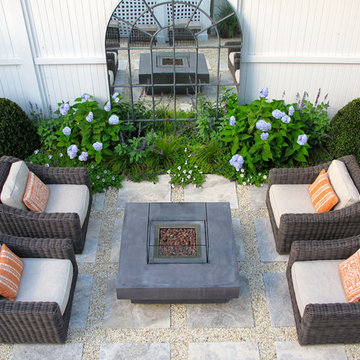
Lounging area on stone pavers with central fire table and large trompe l'oeil mirror.
Photo: Charles Hugh Moretz, Jr.
1.645 Billeder af maritim grøn gårdhave
5
