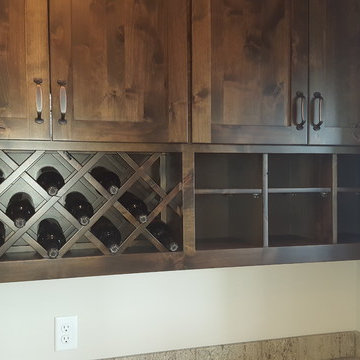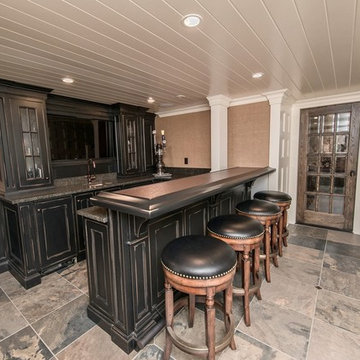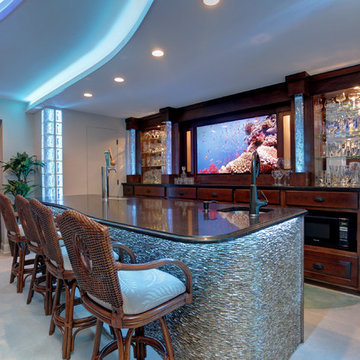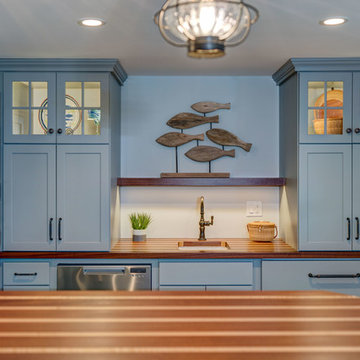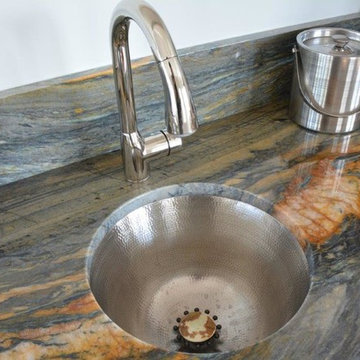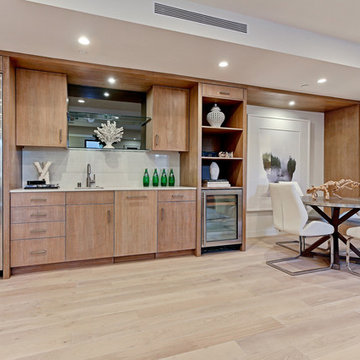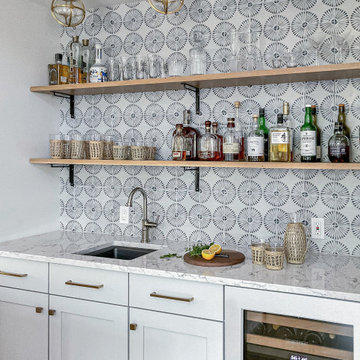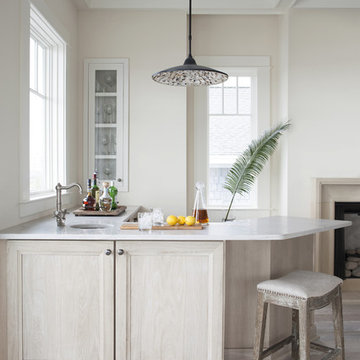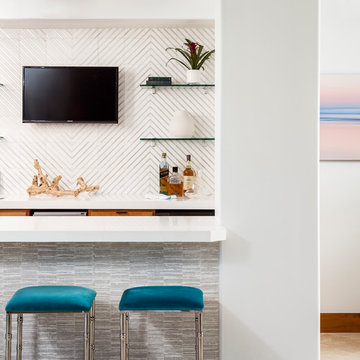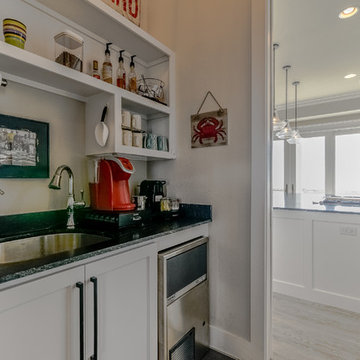330 Billeder af maritim hjemmebar
Sorteret efter:
Budget
Sorter efter:Populær i dag
81 - 100 af 330 billeder
Item 1 ud af 3

Wall color: Passive #7064
Countertops: Nero Orion Honed
Tile: Emser Edge in Pewter
Light Fixtures: Wilson Lighting
Faucets: Moen STo in Chrome - MS62308
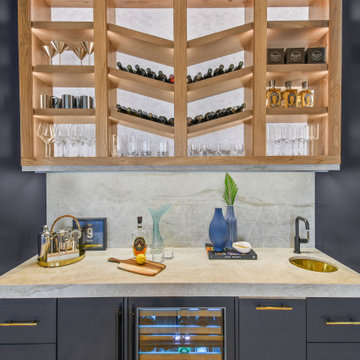
Navy Blue bar custom matched to True Appliance Juniper.
geometric hickory bottle holder
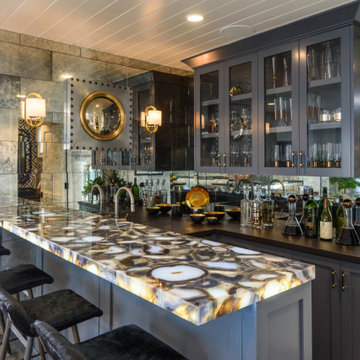
This bar features distressed mirrored backsplash tile and an under lit agate counter top that really makes a statement.

Custom built in cabinetry and shelving create a great bar area located adjacent to the kitchen perfect for hosting large gatherings at the lake. Shiplap backsplash was reused from another area of the home.
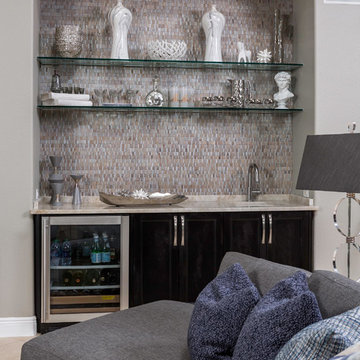
A gorgeous redo of a single family home. The client was tired of the greens and rust colored accents and wanted a refresh that was updated and modern.
photography by Greg Riegler
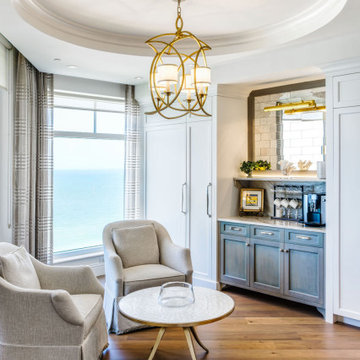
A Luxury Condo Overhaul: The Perfect Transformation with Our Team of Experts
Are you looking for an exciting new project to enhance the beauty and coziness of your luxury condo? At the heart of our remodeling process is to help transform your condo into the perfect destination that you’ve always envisioned. Our recent project was a complete foundation-to-roof transformation of a 4,000 sq ft, 4 bed, 4 bath luxury condo, and we are excited to share the details with you. From the porcelain tiles to the quartzite cabinets, this remodel adds an unparalleled level of luxury and class to the home.
One of the most significant parts of the transformation was the installation of new porcelain tiles throughout the space. The refreshed floors provided a new, fresh look and complemented the overall aesthetic of the home. As part of the renovation, we also removed walls between various rooms, including family rooms, kitchens, and the grand salon. This opened up the space and created a warm, inviting atmosphere that connects all the spaces in the house.
The kitchen was one of the main focal points of the renovation, with new appliances, quartzite cabinets, and countertops, and mosaic tile backsplash. These additions helped bring out the home's personality, and the outcome was a kitchen that not only serves its primary purpose but also adds a sense of refined elegance to the entire space. The custom cabinets and the quartzite island added more storage and a seating area, allowing the homeowner to conveniently entertain guests in style.
Another notable transformation was done in the primary bathroom, which now features new cabinets, mirrors, wall tile, and quartz countertops. The renovations to the bath space are in line with the overall transformation of the home, adding elegance and class to the most private area of the home.
But the highlight of the project was the family room, which was brought to life with a new state-of-the-art, stone infinity calcutta porcelain slab fireplace. This focal point adds a touch of luxury and sophistication, making it the perfect place to kick back and relax.
Lastly, we transformed the bar with new cabinets, quartzite countertops, and glass. The bar now beautifully sits in the center of the space, creating a perfect gathering point for entertaining guests and hosting events.
Our team of experts is thrilled with the end product of this full condo renovation. From new porcelain tiles to renovated bath spaces, the complete space now exudes luxury, class, and warmth. Are you looking to transform your luxury condo today? Trust our team of experts to bring that transformation to life. Reach out to us today and let us transform your space into an abode of luxury you’ve always yearned for.
Explore more about this transformative project and take a guided video tour on our website. Click here for an immersive experience you won't want to pass up: https://www.signalhousebuilders.com/portfolio/veracruz-naples-fl-condo-remodel
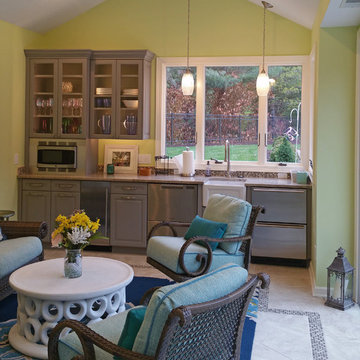
This is a pool house that opens up to an outdoor living space. Large porcelain tiles are inlaid with mosaic glass tiles. The furniture is all indoor - outdoor quality with durable fabric. The cabinets are painted gray with glass door cabinets. The kitchenette includes sink, under counter two drawer refrigerator, two drawer dishwasher and ice maker and built in microwave.
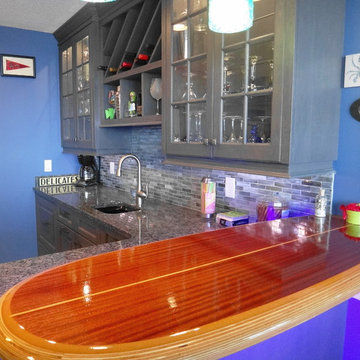
Surf themed wet bar off of the game room.
Photo: Eric Englehart
Boardwalk Builders, Rehoboth Beach, DE
www.boardwalkbuilders.com
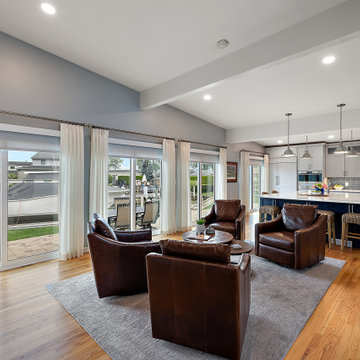
Cabinetry: Showplace Framed
Style: Sonoma w/ Matching Five Piece Drawer Headers
Finish: Kitchen Perimeter and Wet Bar in Simpli Gray; Kitchen Island in Hale Navy
Countertops: (Solid Surfaces Unlimited) Elgin Quartz
Plumbing: (Progressive Plumbing) Kitchen and Wet Bar- Blanco Precis Super/Liven/Precis 21” in Concrete; Delta Mateo Pull-Down faucet in Stainless; Bathroom – Delta Stryke in Stainless
Hardware: (Top Knobs) Ellis Cabinetry & Appliance Pulls in Brushed Satin Nickel
Tile: (Beaver Tile) Kitchen and Wet Bar– Robins Egg 3” x 12” Glossy
Flooring: (Krauseneck) Living Room Bound Rugs, Stair Runners, and Family Room Carpeting – Cedarbrook Seacliff
Drapery/Electric Roller Shades/Cushion – Mariella’s Custom Drapery
Interior Design/Furniture, Lighting & Fixture Selection: Devon Moore
Cabinetry Designer: Devon Moore
Contractor: Stonik Services
330 Billeder af maritim hjemmebar
5
