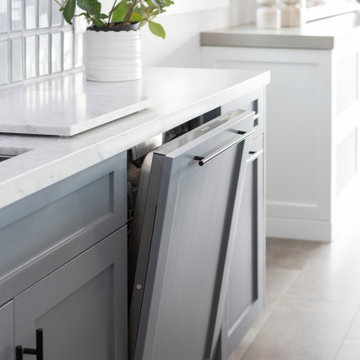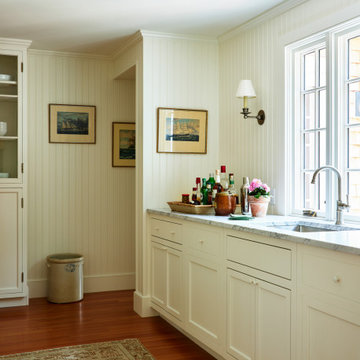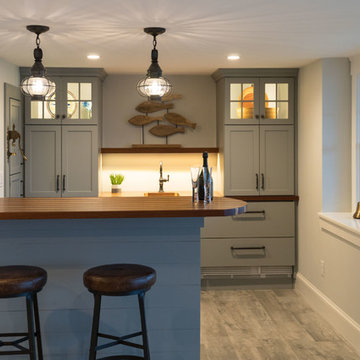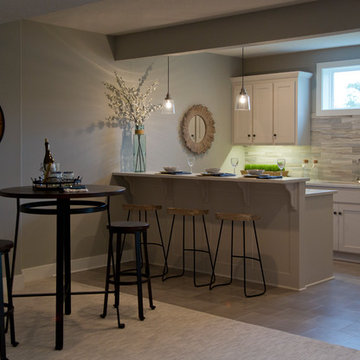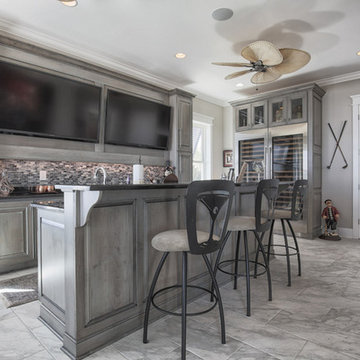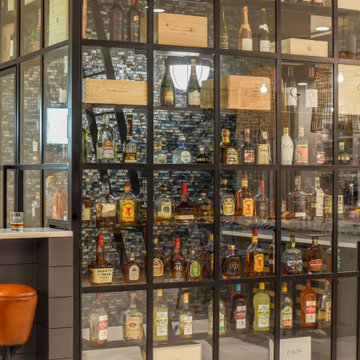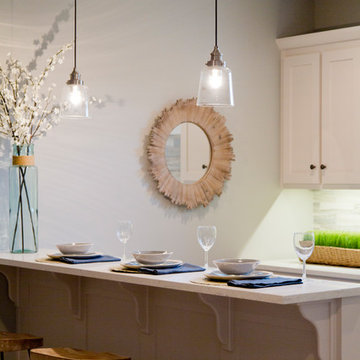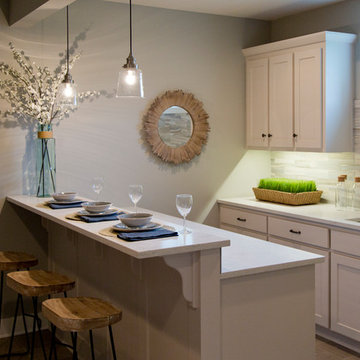168 Billeder af maritim parallel hjemmebar
Sorteret efter:
Budget
Sorter efter:Populær i dag
141 - 160 af 168 billeder
Item 1 ud af 3

AFTER: BAR | We completely redesigned the bar structure by opening it up. It was previously closed on one side so we wanted to be able to walk through to the living room. We created a floor to ceiling split vase accent wall behind the bar to give the room some texture and break up the white walls. We carried over the tile from the entry to the bar and used hand stamped carrara marble to line the front of the bar and used a smoky blue glass for the bar counters. | Renovations + Design by Blackband Design | Photography by Tessa Neustadt
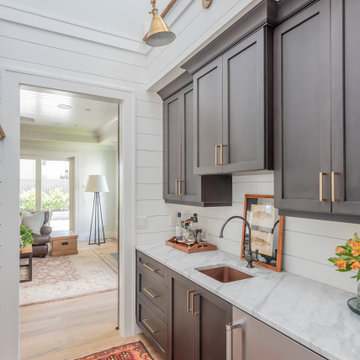
Stylish wet bar built for entertaining. This space has everything you need including a wine refrigerator, bar sink, plenty of cabinet space, marble countertops, sliding barn doors and a lockable wine-closet
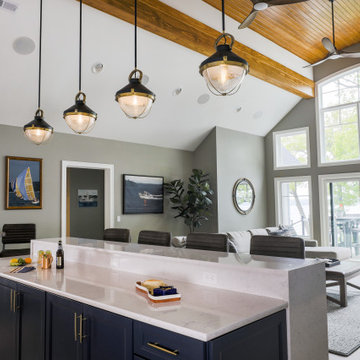
www.lowellcustomhomes.com - Lake Geneva, WI, Home bar on upper level overlooking lake.
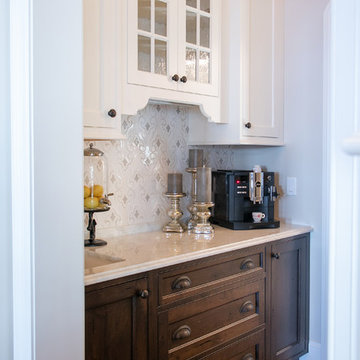
LOWELL CUSTOM HOMES Lake Geneva, WI., - This Queen Ann Shingle is a very special place for family and friends to gather. Designed with distinctive New England character this home generates warm welcoming feelings and a relaxed approach to entertaining.
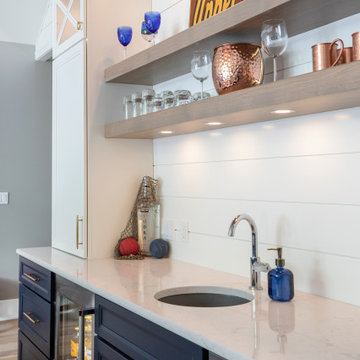
www.genevacabinet.com . . . Home bar on upper level of home, cabinetry by Medallion Cabinetry
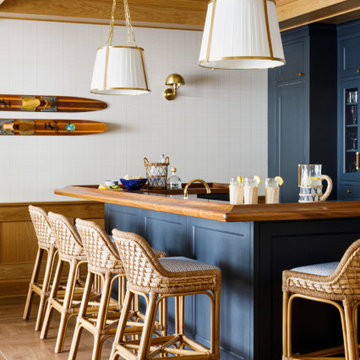
https://genevacabinet.com
Photos by www.aimeemazzenga.com
Interior Design by www.northshorenest.com
Builder www.lowellcustomhomes.com
Custom Cabinetry by Das Holz Haus
Lacanche range
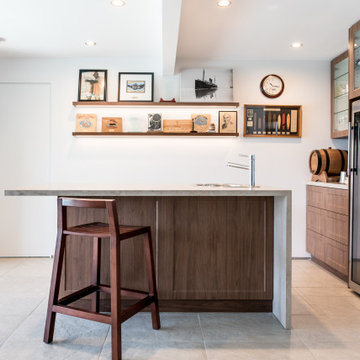
The old bar was removed and new cabinetry designed and built to allow the clients to relax and enjoy a tipple!
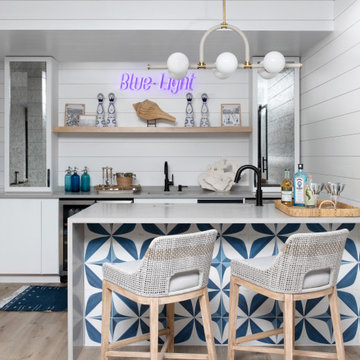
Bar area with built-in appliances, beverage center, refrigerator and freezer drawers, two sinks with touch-activated pull faucets, one of which is a long wine cooler, dishwasher and microwave.
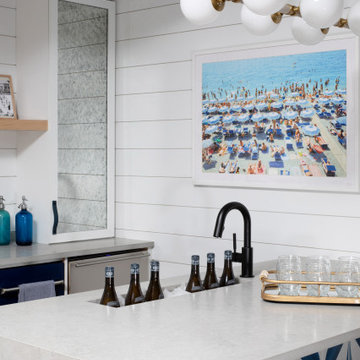
Bar area with built-in appliances, beverage center, refrigerator and freezer drawers, two sinks with touch-activated pull faucets, one of which is a long wine cooler, dishwasher and microwave.
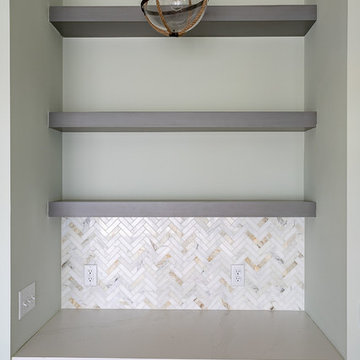
Wall color: Sherwin Wiliiams (Sea Salt)
Trim color: Sherwin Williams 7008 (Alabaster)
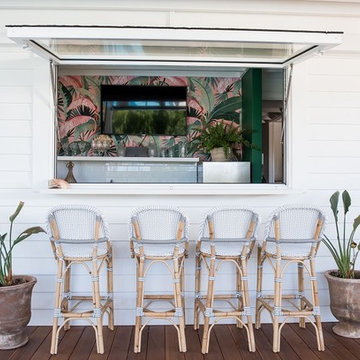
A pool side bar was given a colourful lift with a deep green wall paint colour and a vibrant tropical wallpaper. A gas strut window opens up to the pool deck. French bistro barstools keep to the Island style theme.
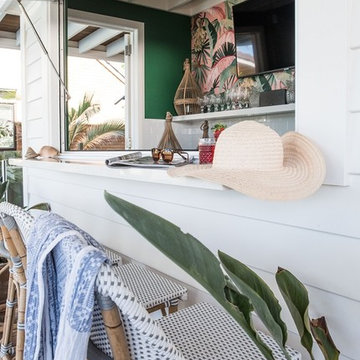
A pool side bar was given a colourful lift with a deep green wall paint colour and a vibrant tropical wallpaper. A gas strut window opens up to the pool deck. French bistro barstools keep to the Island style theme.
168 Billeder af maritim parallel hjemmebar
8
