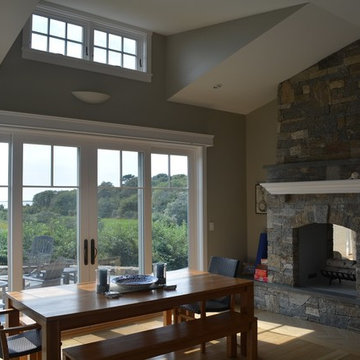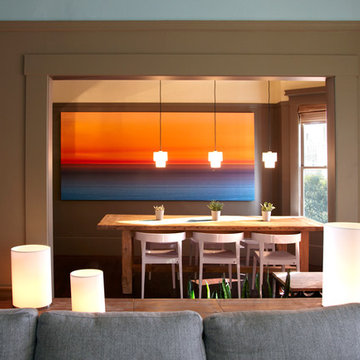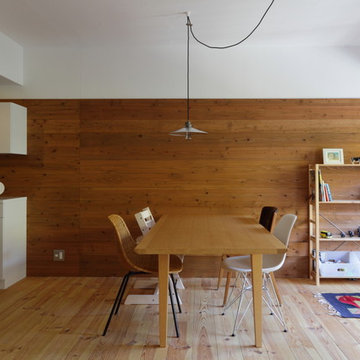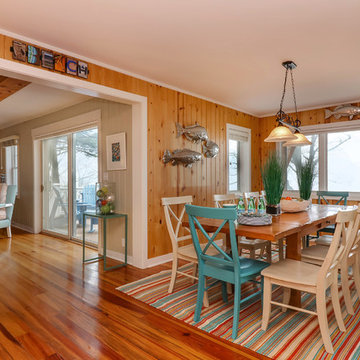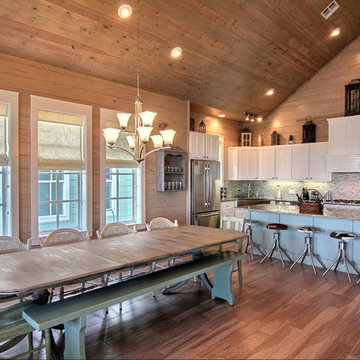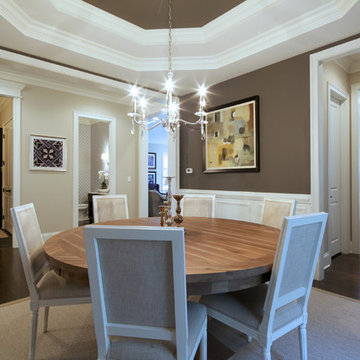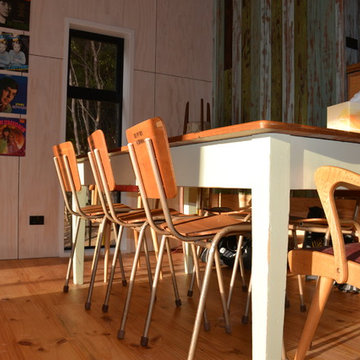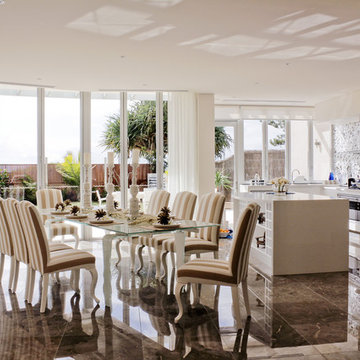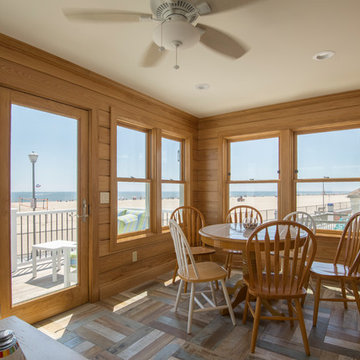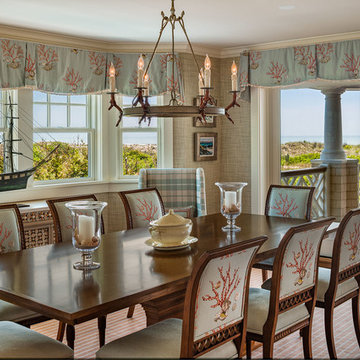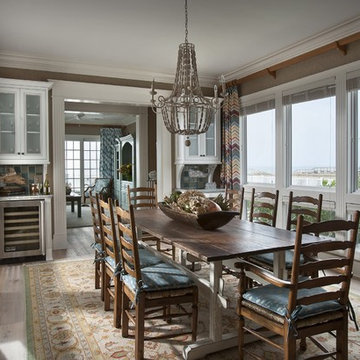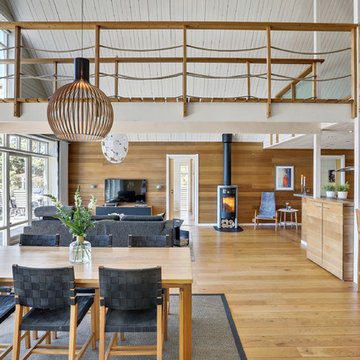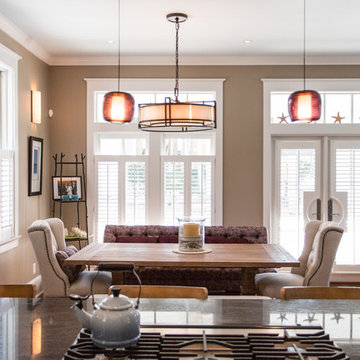83 Billeder af maritim spisestue med brune vægge
Sorteret efter:
Budget
Sorter efter:Populær i dag
61 - 80 af 83 billeder
Item 1 ud af 3
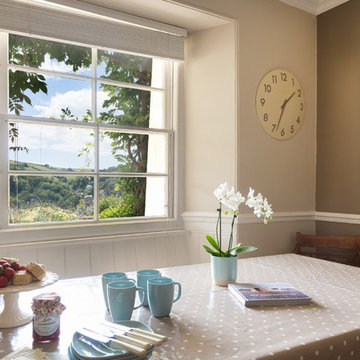
Apartment in an Arts and Crafts House overlooking the River Dart in South Devon. Colin Cadle Photography, Photo Styling, Jan Cadle
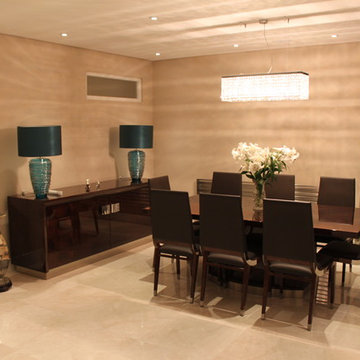
American black walnut horizon kitchen with Glazier white granite worktop. Multi purpose breakfast bar seating and dining table area.
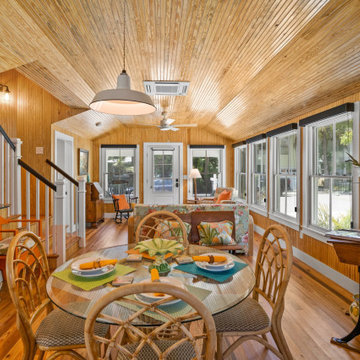
Extraordinary Pass-A-Grille Beach Cottage! This was the original Pass-A-Grill Schoolhouse from 1912-1915! This cottage has been completely renovated from the floor up, and the 2nd story was added. It is on the historical register. Flooring for the first level common area is Antique River-Recovered® Heart Pine Vertical, Select, and Character. Goodwin's Antique River-Recovered® Heart Pine was used for the stair treads and trim.
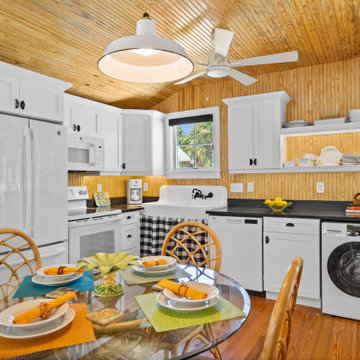
Extraordinary Pass-A-Grille Beach Cottage! This was the original Pass-A-Grill Schoolhouse from 1912-1915! This cottage has been completely renovated from the floor up, and the 2nd story was added. It is on the historical register. Flooring for the first level common area is Antique River-Recovered® Heart Pine Vertical, Select, and Character. Goodwin's Antique River-Recovered® Heart Pine was used for the stair treads and trim.
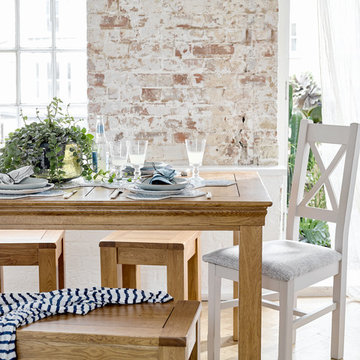
French Farmhouse 6ft Dining Table, Oak Furnitureland
Original Rustic Oak Bench, Oak Furnitureland
Kemble Dining Chair, Oak Furnitureland
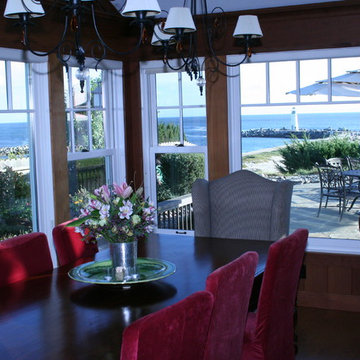
Tom Story | This family beach house and guest cottage sits perched above the Santa Cruz Yacht Harbor. A portion of the main house originally housed 1930’s era changing rooms for a Beach Club which included distinguished visitors such as Will Rogers. An apt connection for the new owners also have Oklahoma ties. The structures were limited to one story due to historic easements, therefore both buildings have fully developed basements featuring large windows and French doors to access European style exterior terraces and stairs up to grade. The main house features 5 bedrooms and 5 baths. Custom cabinetry throughout in built-in furniture style. A large design team helped to bring this exciting project to fruition. The house includes Passive Solar heated design, Solar Electric and Solar Hot Water systems. 4,500sf/420m House + 1300 sf Cottage - 6bdrm
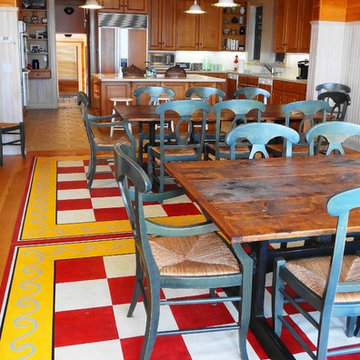
Dining room with wide plank pine floors & pine paneling.
Boardwalk Builders, Rehoboth Beach, DE
www.boardwalkbuilders.com
83 Billeder af maritim spisestue med brune vægge
4
