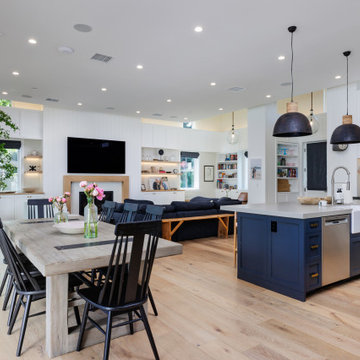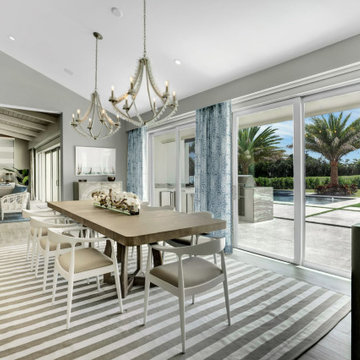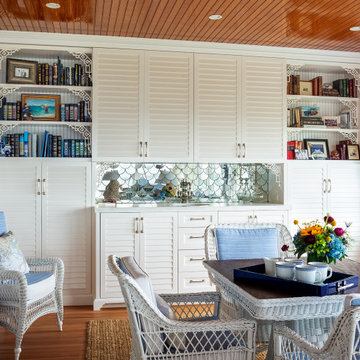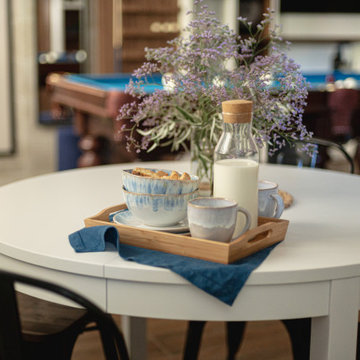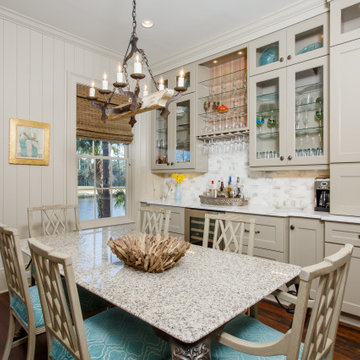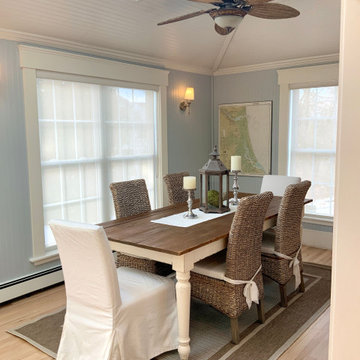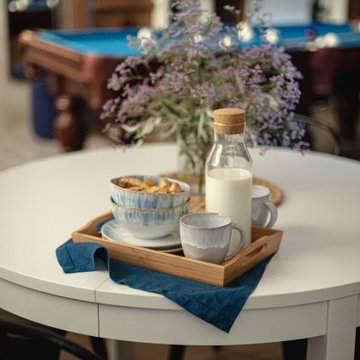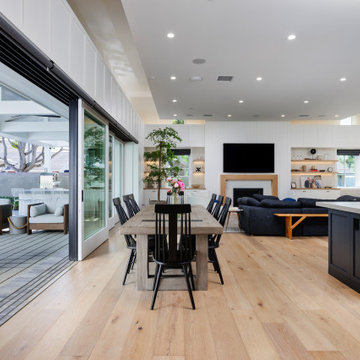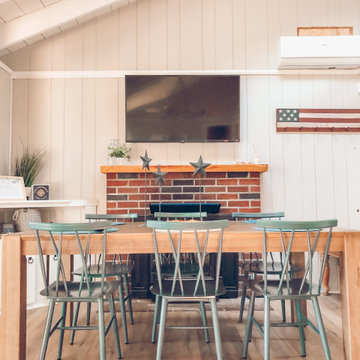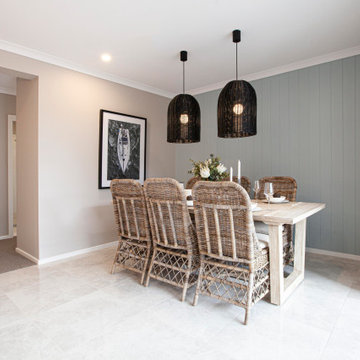55 Billeder af maritim spisestue med vægpaneler
Sorteret efter:
Budget
Sorter efter:Populær i dag
21 - 40 af 55 billeder
Item 1 ud af 3
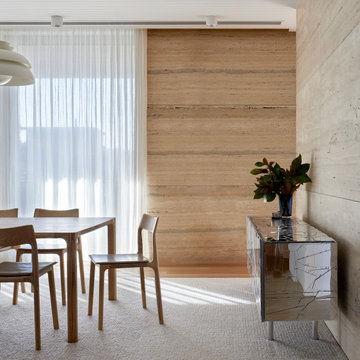
The arrangement of the family, kitchen and dining space is designed to be social, true to the modernist ethos. The open plan living, walls of custom joinery, fireplace, high overhead windows, and floor to ceiling glass sliders all pay respect to successful and appropriate techniques of modernity. Almost architectural natural linen sheer curtains and Japanese style sliding screens give control over privacy, light and views
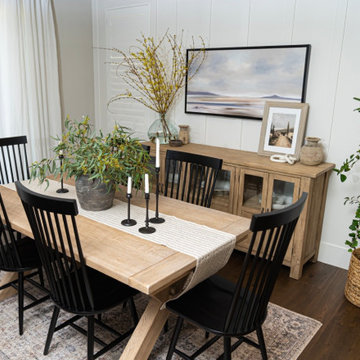
The light and airy dining room is offset and balanced with the use of the black dining chairs. Vintage pieces were blended with newer pieces to add interest and and the use of plants brings life into the space. Pottery, various woods, textiles and the greenery add layer upon layer of texture.
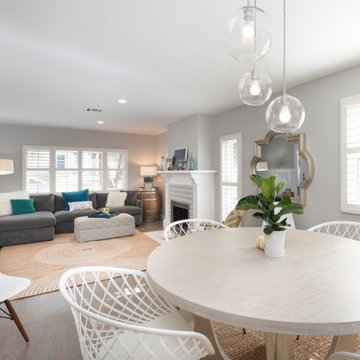
Light filled living and dining room accented by neutral gray walls with pops of blues and teals.
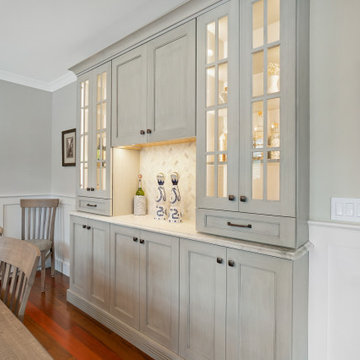
Whole house remodel in Narragansett RI. We reconfigured the floor plan and added a small addition to the right side to extend the kitchen. Thus creating a gorgeous transitional kitchen with plenty of room for cooking, storage, and entertaining. The dining room can now seat up to 12 with a recessed hutch for a few extra inches in the space. The new half bath provides lovely shades of blue and is sure to catch your eye! The rear of the first floor now has a private and cozy guest suite.
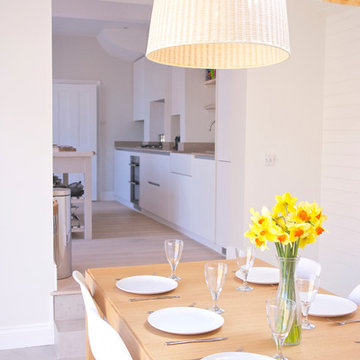
View to to new kitchen space.
Oak dining table
Eames chair
Pendant light
Kitchen
Dining room
Rattan pendant
Concrete floor
Side return
Side extension
V grove panelling
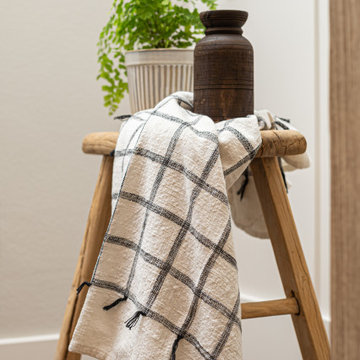
The light and airy dining room is offset and balanced with the use of the black dining chairs. Vintage pieces were blended with newer pieces to add interest and and the use of plants brings life into the space. Pottery, various woods, textiles and the greenery add layer upon layer of texture.
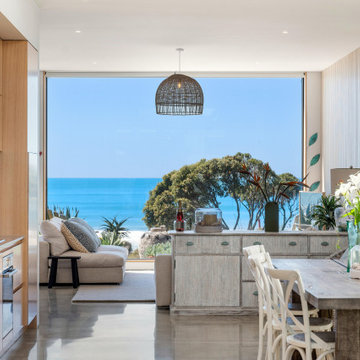
A modern home, which boasts three-meter high
ceilings throughout, with exotic timber paneling adoring the walls. Large aluminum floor-to-ceiling doors and windows capture the expansive sea views.
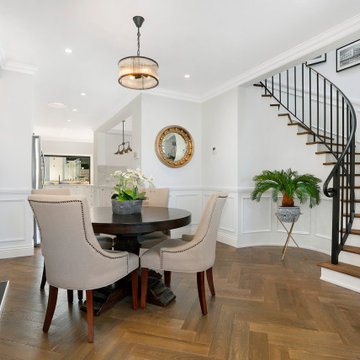
Hamptons style formal dining room with herringbone flooring. The curved staircase steals the show
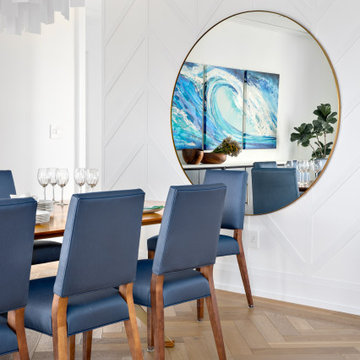
Our clients hired us to completely renovate and furnish their PEI home — and the results were transformative. Inspired by their natural views and love of entertaining, each space in this PEI home is distinctly original yet part of the collective whole.
We used color, patterns, and texture to invite personality into every room: the fish scale tile backsplash mosaic in the kitchen, the custom lighting installation in the dining room, the unique wallpapers in the pantry, powder room and mudroom, and the gorgeous natural stone surfaces in the primary bathroom and family room.
We also hand-designed several features in every room, from custom furnishings to storage benches and shelving to unique honeycomb-shaped bar shelves in the basement lounge.
The result is a home designed for relaxing, gathering, and enjoying the simple life as a couple.
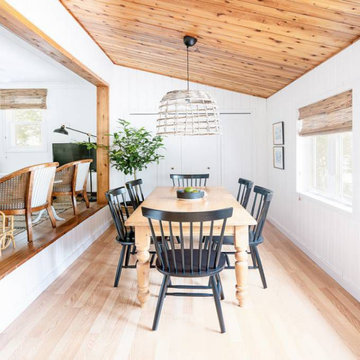
This cozy dining room is perfect for this beachfront cottage. With bamboo shades and exposed wood ceilings, this decor is an inviting and ultra-chic space.
55 Billeder af maritim spisestue med vægpaneler
2
