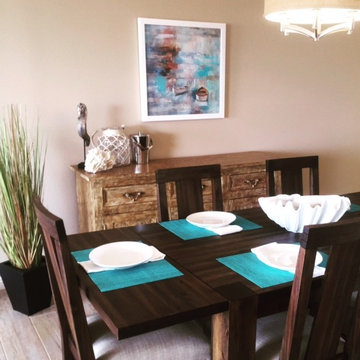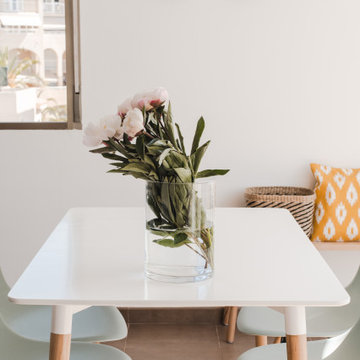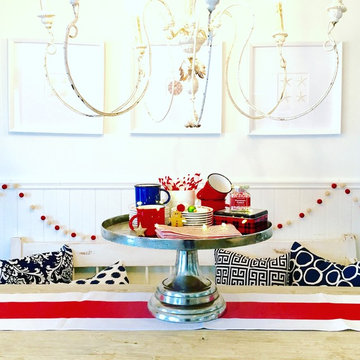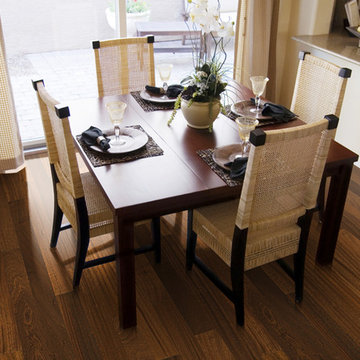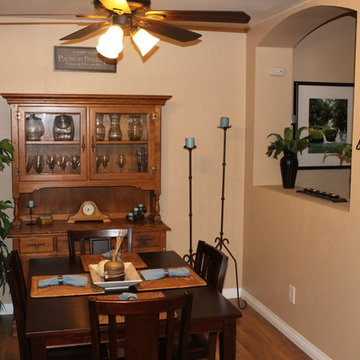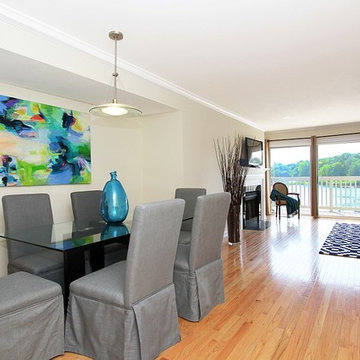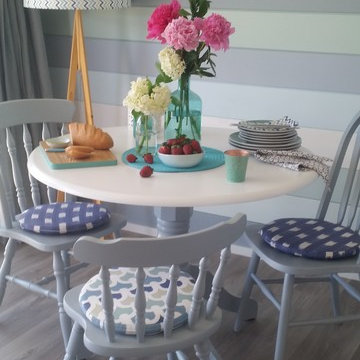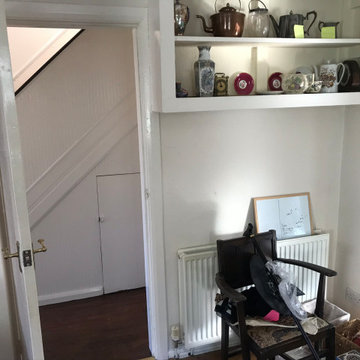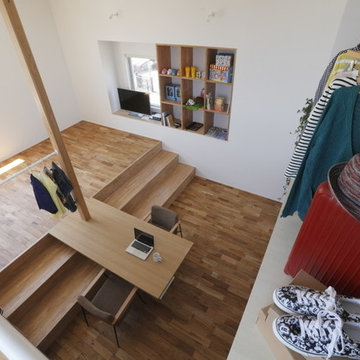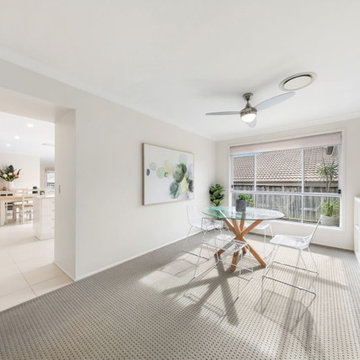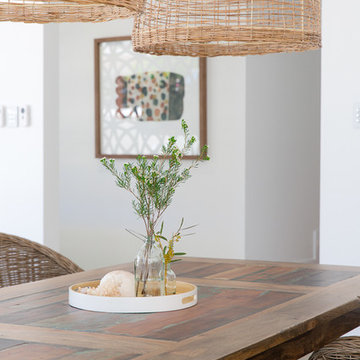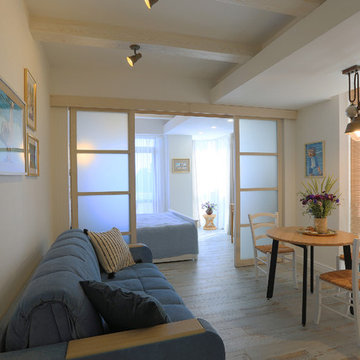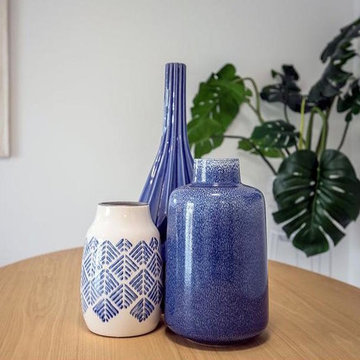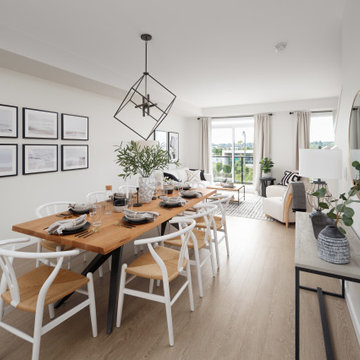305 Billeder af maritim spisestue
Sorteret efter:
Budget
Sorter efter:Populær i dag
141 - 160 af 305 billeder
Item 1 ud af 3
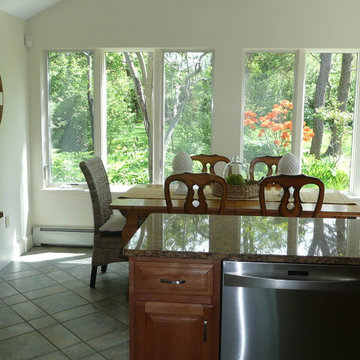
Staging & Photos by: Betsy Konaxis, BK Classic Collections Home Stagers
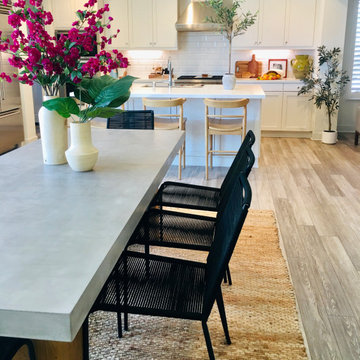
Light and airy beach home with a warm earthy vibe required very little ornamentation. We livened up the kitchen and dining room with plants, flowers, and minimal accessories. Kept it understated and uncluttered.
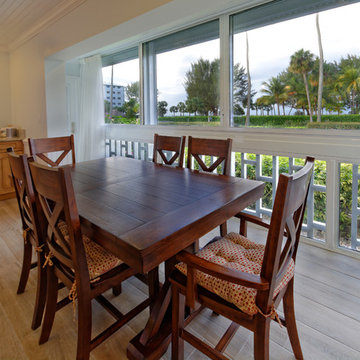
The old sliding glass doors were removed, and the floor leveled off to turn the old lanai into living space, which really brings the outdoors and gorgeous view inside.
Photos by Scot Trueblood
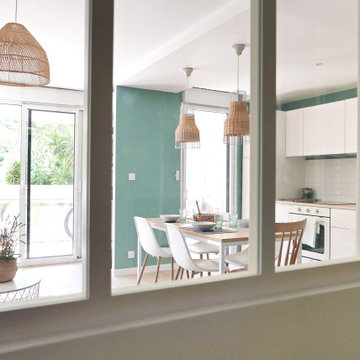
La rénovation de cet appartement familial en bord de mer fût un beau challenge relevé en 8 mois seulement !
L'enjeu était d'offrir un bon coup de frais et plus de fonctionnalité à cet intérieur restés dans les années 70. Adieu les carrelages colorées, tapisseries et petites pièces cloisonnés.
Nous avons revus entièrement le plan en ajoutant à ce T2 un coin nuit supplémentaire et une belle pièce de vie donnant directement sur la terrasse : idéal pour les vacances !
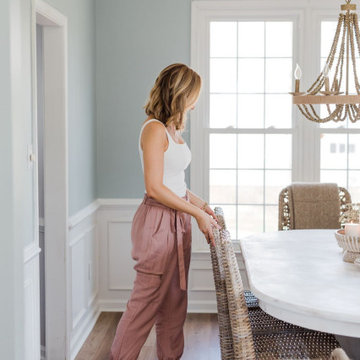
Seating was a high priority when it came to the dining room, as the Stoney Creek family really desired to entertain more. “The problem is just don’t have enough seating.” We fixed that by adding another leaf to the dining room table and selecting some chairs that were comfortable and yet not too wide. This allowed us to seat a total of eight around the dining room table.
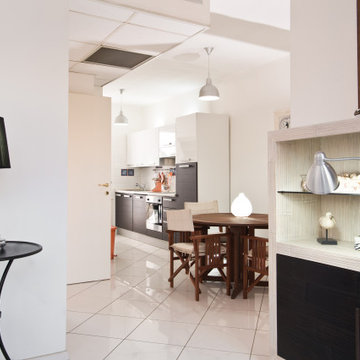
Committente: Arch. Alfredo Merolli RE/MAX Professional Firenze. Ripresa fotografica: impiego obiettivo 24mm su pieno formato; macchina su treppiedi con allineamento ortogonale dell'inquadratura; impiego luce naturale esistente con l'ausilio di luci flash e luci continue 5500°K. Post-produzione: aggiustamenti base immagine; fusione manuale di livelli con differente esposizione per produrre un'immagine ad alto intervallo dinamico ma realistica; rimozione elementi di disturbo. Obiettivo commerciale: realizzazione fotografie di complemento ad annunci su siti web agenzia immobiliare; pubblicità su social network; pubblicità a stampa (principalmente volantini e pieghevoli).
305 Billeder af maritim spisestue
8
