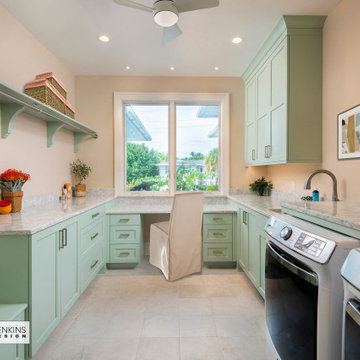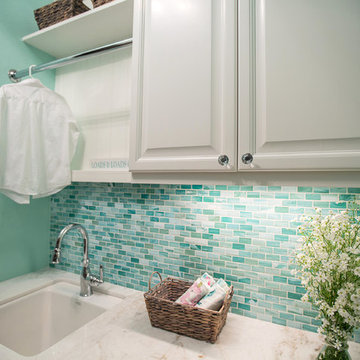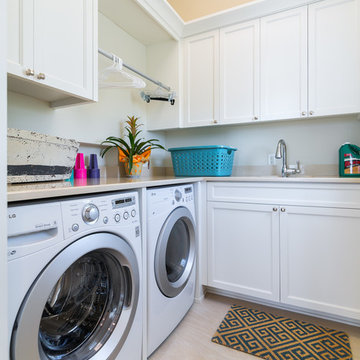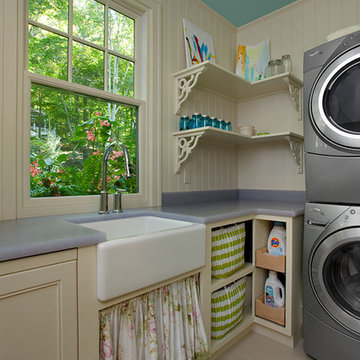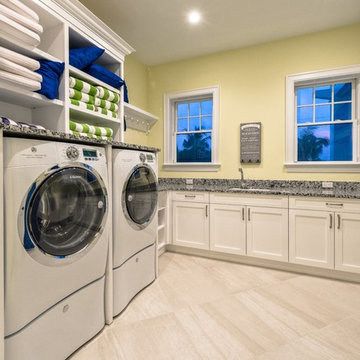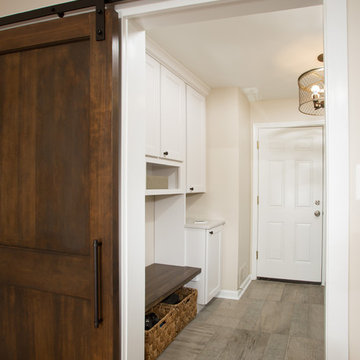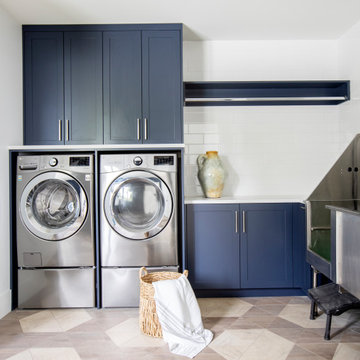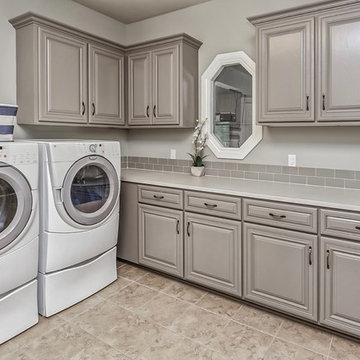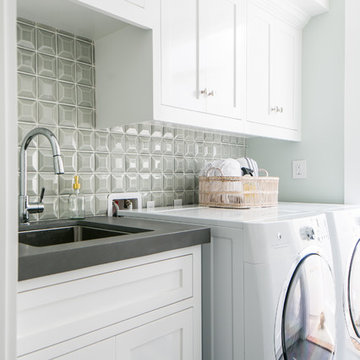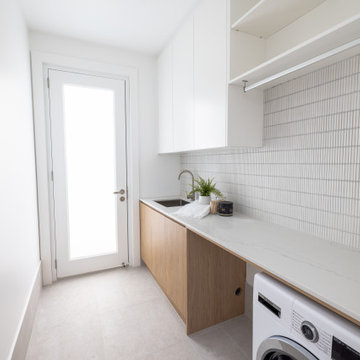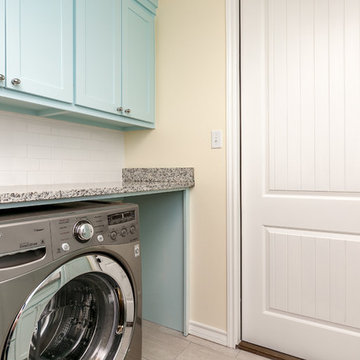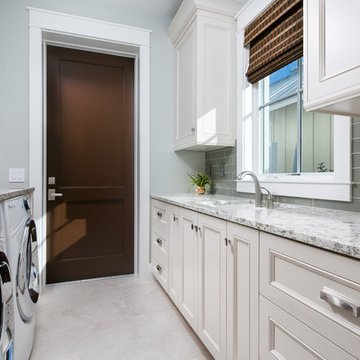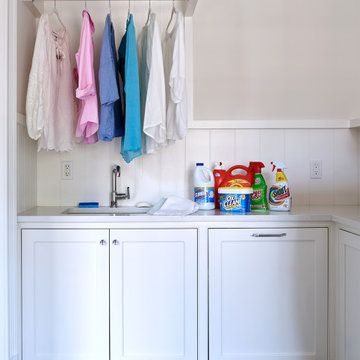234 Billeder af maritimt bryggers med gulv af porcelænsfliser
Sorteret efter:
Budget
Sorter efter:Populær i dag
101 - 120 af 234 billeder
Item 1 ud af 3
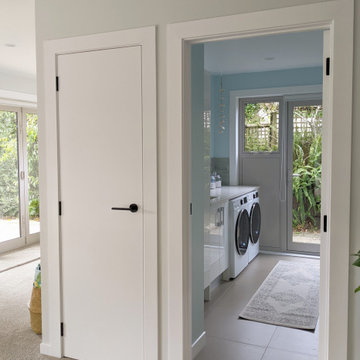
By adjusting the space, we were able to create a dedicated laundry room with access to a future washing line and create a (game, art, linen, or ?) wardrobe for the adjacent rumpus room.
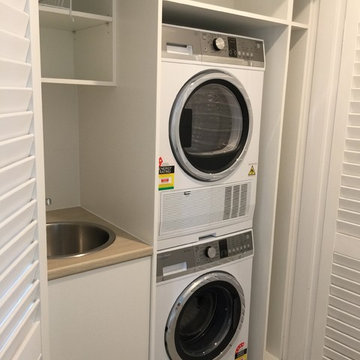
Noosa Hill
Unit transformation - Hallway laundry in-a-cupboard. Benchtop Laminex Seasoned Oak, whiteboard cabinets, 3x6 rectified white splash back tiles.

The brief for this home was to create a warm inviting space that suited it's beachside location. Our client loves to cook so an open plan kitchen with a space for her grandchildren to play was at the top of the list. Key features used in this open plan design were warm floorboard tiles in a herringbone pattern, navy horizontal shiplap feature wall, custom joinery in entry, living and children's play area, rattan pendant lighting, marble, navy and white open plan kitchen.
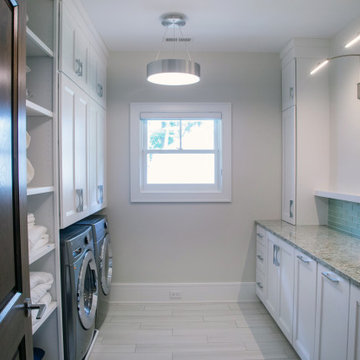
The second floor laundry room features generous storage and display area with lighting for future art.
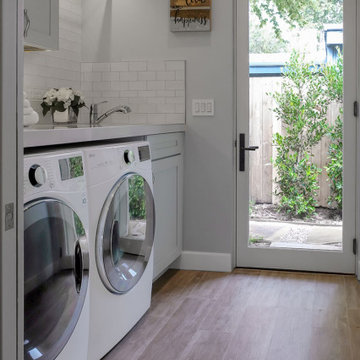
Blue custom cabinets with undermount LED lights & drip dry hanging rod. Pale blue walls contrasted by white baseboards & glass French door. ORB finish door hardware.
Custom quartz countertops with large undermount laundry sink. White subway backsplash tiles are finished schluter edge detail. Porcelain wood look plank floor tile.
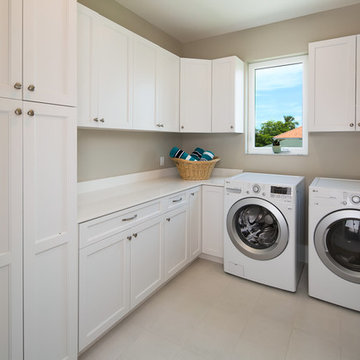
Large open Laundry room with white shaker style custom wood cabinetry including 2 pantry cabinets for lots of storage.
Soaring Lens Photography
234 Billeder af maritimt bryggers med gulv af porcelænsfliser
6
