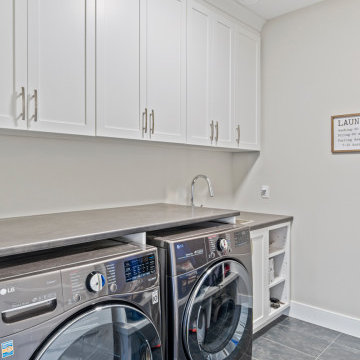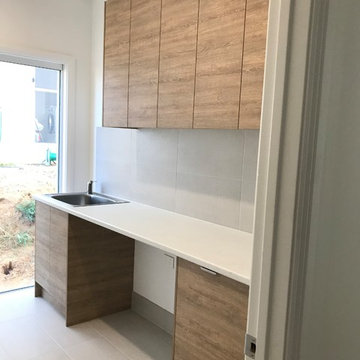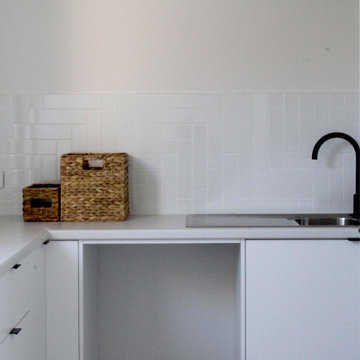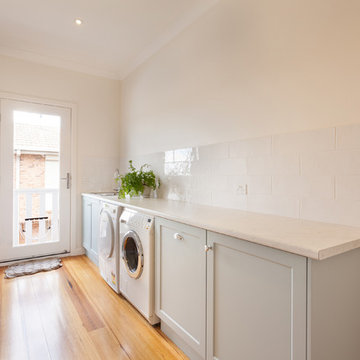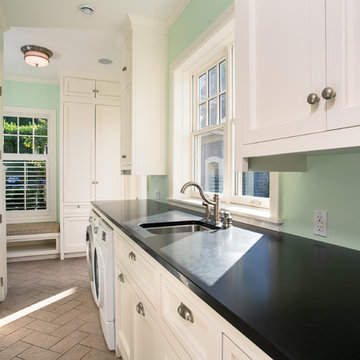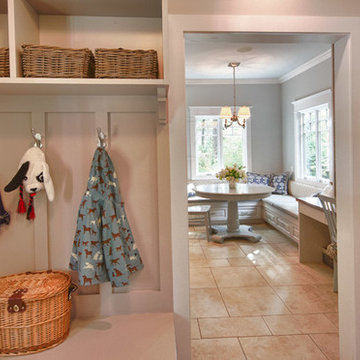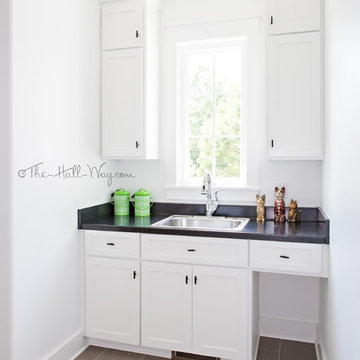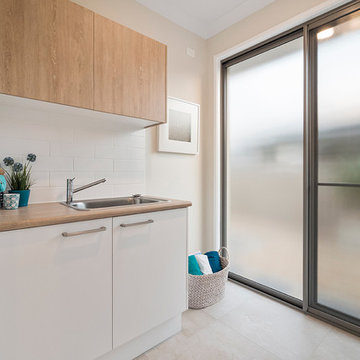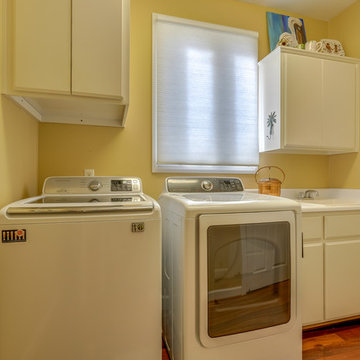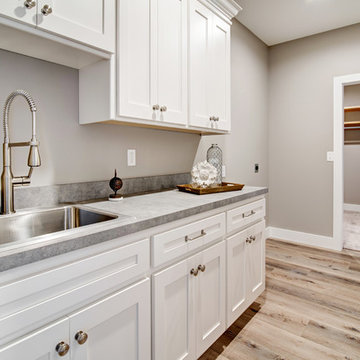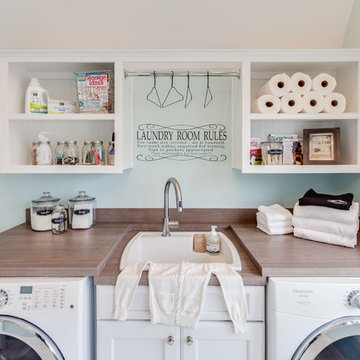73 Billeder af maritimt bryggers med laminatbordplade
Sorteret efter:
Budget
Sorter efter:Populær i dag
41 - 60 af 73 billeder
Item 1 ud af 3
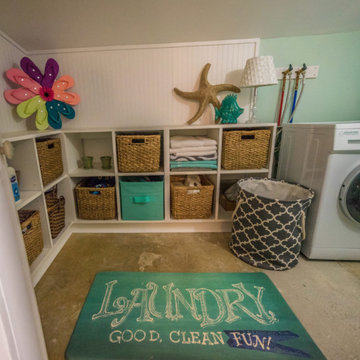
Custom made storage units and drapery, a fresh coat of paint, and a fun rug transformed this room from a junk/laundry room to a comfortable, well organized space.
Photo by Lift Your Eyes Photography
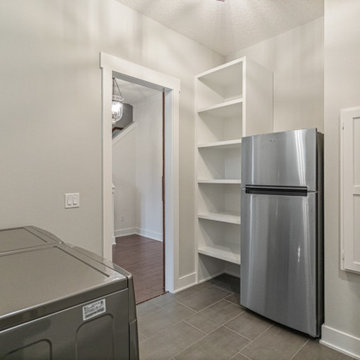
Barn door opens to a multi purpose utility room featuring dedicating folding space with storage, freestanding utility sink, an extra refrigerator, and a wall mounted drop down ironing board. Built in shelving offers additional storage and a rod over the washer dryer gives a convenient space to hang clothes.
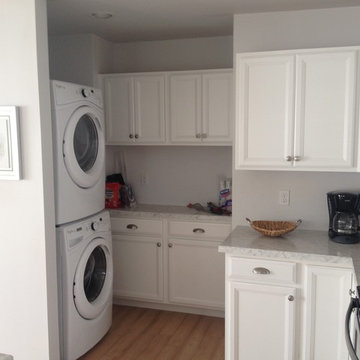
After hurricane Sandy made this clients home unlivable, they set to work making it better than ever with an open floor plan and easy access to the laundry area. A necessary situation when people come in from the beach with wet towels and clothes multiple times a day.
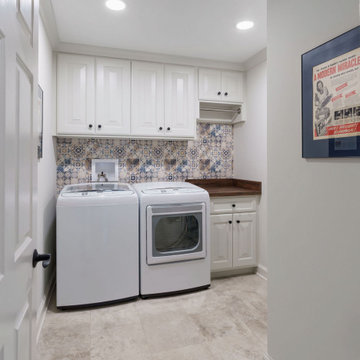
Space from the home's original oversized powder room was used to create a new laundry room in the bedroom wing.
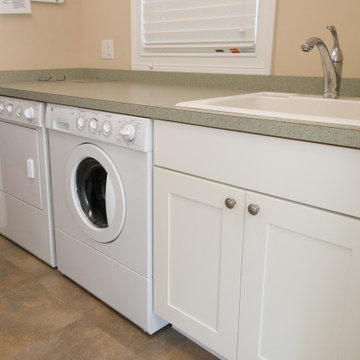
This simple but functional laundry area has a nice space for folding and utility sink to clean your dirtiest of items.
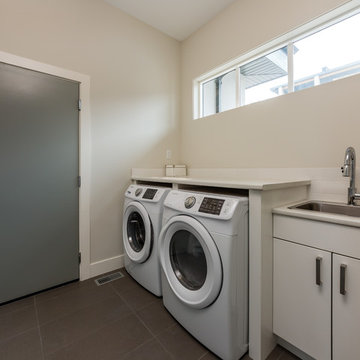
Featuring Ames Tile and Stone,, Countertops by Colonial Countertops, plumbing fixtures by Baths by Design, washer and dryer from Coast Appliances. Photo by Maxime Aubin Photography
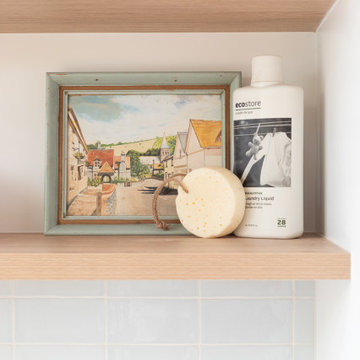
Modern scandinavian inspired laundry. Features grey and white encaustic patterned floor tiles, pale blue wall tiles and chrome taps.
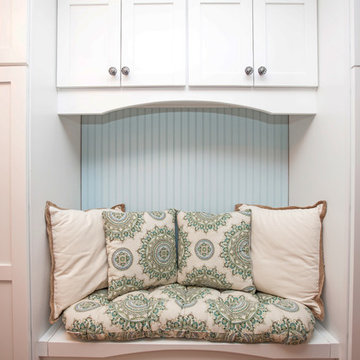
This laundry room design is exactly what every home needs! As a dedicated utility, storage, and laundry room, it includes space to store laundry supplies, pet products, and much more. It also incorporates a utility sink, countertop, and dedicated areas to sort dirty clothes and hang wet clothes to dry. The space also includes a relaxing bench set into the wall of cabinetry.
Photos by Susan Hagstrom

Modern scandinavian inspired laundry. Features grey and white encaustic patterned floor tiles, pale blue wall tiles and chrome taps.
73 Billeder af maritimt bryggers med laminatbordplade
3
