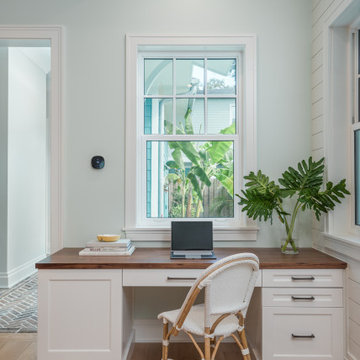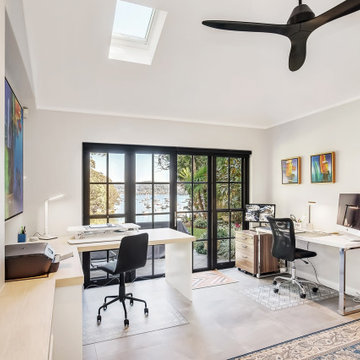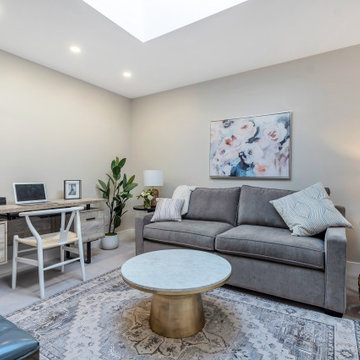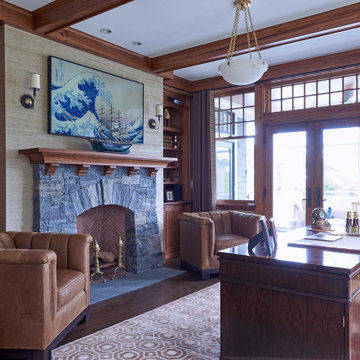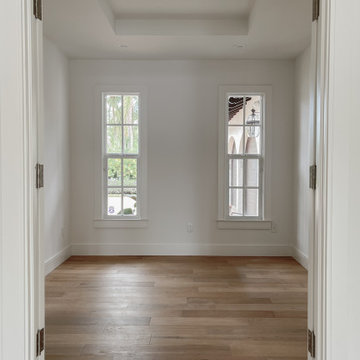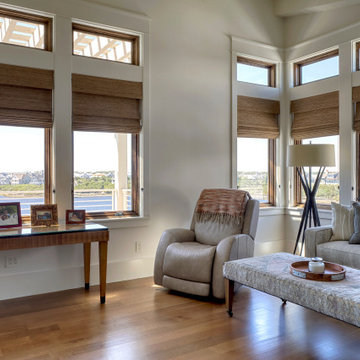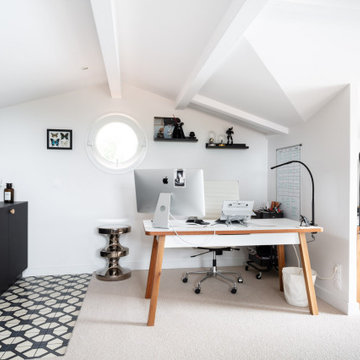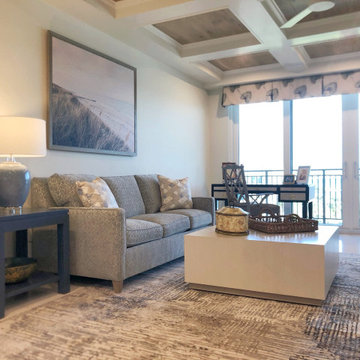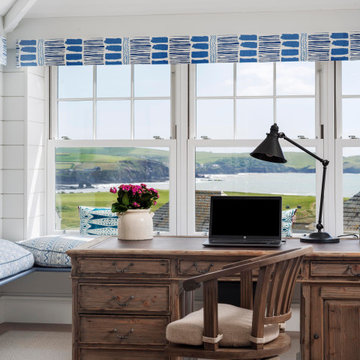153 Billeder af maritimt hjemmekontor
Sorteret efter:
Budget
Sorter efter:Populær i dag
81 - 100 af 153 billeder
Item 1 ud af 3
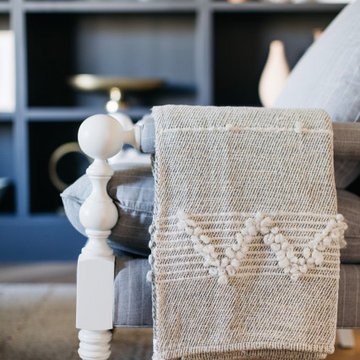
This modern Chandler Remodel project features a completely transformed home office with wall-to-ceiling custom built-ins in a bold navy color creating an inspiring place to work from home.
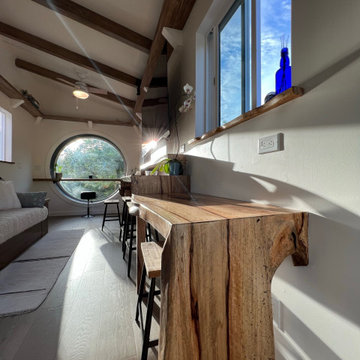
This portable custom home office add-on was inspired by the Oasis model with its 6' round windows (yes, there are two of them!). The Round windows are pushed out creating a space to span bar slab to sit at with a ledge for your feet and tile detailing. The other End is left open so you can lounge in the round window and use it as a reading nook.
The Office had 4 desk spaces, a flatscreen tv and a built-in couch with storage underneath and at it's sides. The end tables are part of the love-seat and serve as bookshelves and are sturdy enough to sit on. There is accent lighting and a 2x10" ledge that leads around the entire room- it is strong enough to be used as a library storing hundreds of books.
This office is built on an 8x20' trailer. paradisetinyhomes.com
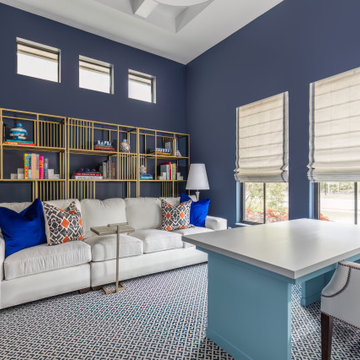
JZID transformed a previous clients builder grade vacation home into the most luxurious home away from home in Fort Lauderdale, Florida. Coastal meets modern with all the luxury finishes.
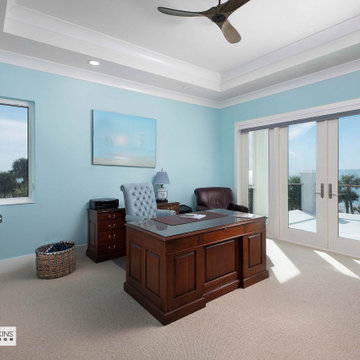
The office with a crystal clear view, just open the doors and step out onto the private balcony.
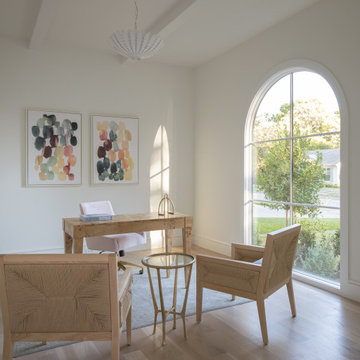
Classic, timeless, and ideally positioned on a picturesque street in the 4100 block, discover this dream home by Jessica Koltun Home. The blend of traditional architecture and contemporary finishes evokes warmth while understated elegance remains constant throughout this Midway Hollow masterpiece. Countless custom features and finishes include museum-quality walls, white oak beams, reeded cabinetry, stately millwork, and white oak wood floors with custom herringbone patterns. First-floor amenities include a barrel vault, a dedicated study, a formal and casual dining room, and a private primary suite adorned in Carrara marble that has direct access to the laundry room. The second features four bedrooms, three bathrooms, and an oversized game room that could also be used as a sixth bedroom. This is your opportunity to own a designer dream home.
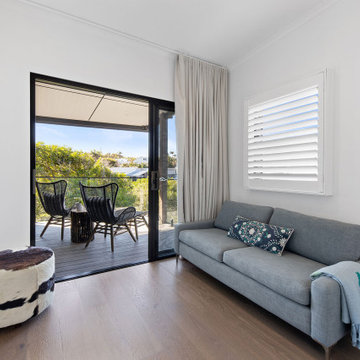
Home office with custom built joinery, pull out sofa and private deck.
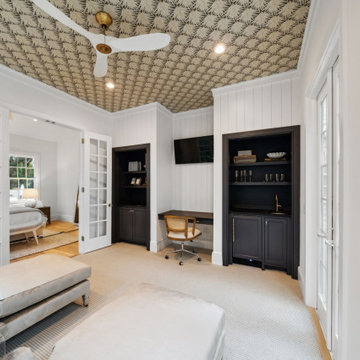
Home office featuring oversized windows for maximized natural light, custom, oversized furniture made for lounging, and a graphic wallpaper ceiling. Built-in desk and storage are painted in a bold, dark color. The addition of a sink and hidden beverage fridge make for added convenience.
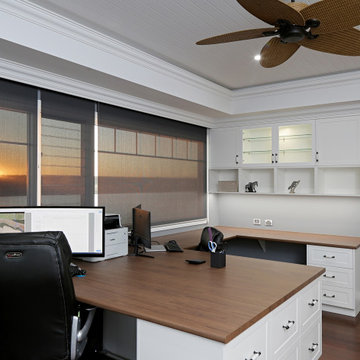
Hosting four workstations, this home office enjoys expansive water views and ample desk space and storage.
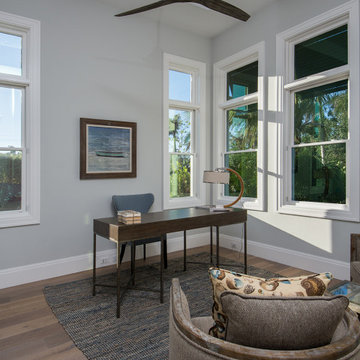
This luxury 1-story Coastal Contemporary house plan features 4 bedrooms, 4.5 baths and a 3 car front entry garage. Also other amenities include an open floor plan, volume ceilings, study and split bedrooms.
***Note: Photos and video may reflect changes made to original house plan design***
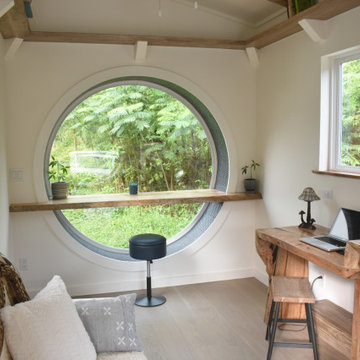
This portable custom home office add-on was inspired by the Oasis model with its 6' round windows (yes, there are two of them!). The Round windows are pushed out creating a space to span bar slab to sit at with a ledge for your feet and tile detailing. The other End is left open so you can lounge in the round window and use it as a reading nook.
The Office had 4 desk spaces, a flatscreen tv and a built-in couch with storage underneath and at it's sides. The end tables are part of the love-seat and serve as bookshelves and are sturdy enough to sit on. There is accent lighting and a 2x10" ledge that leads around the entire room- it is strong enough to be used as a library storing hundreds of books.
This office is built on an 8x20' trailer. paradisetinyhomes.com
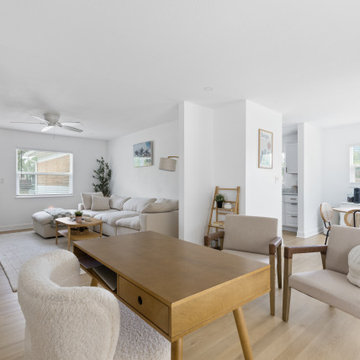
A classic select grade natural oak. Timeless and versatile. With the Modin Collection, we have raised the bar on luxury vinyl plank. The result is a new standard in resilient flooring. Modin offers true embossed in register texture, a low sheen level, a rigid SPC core, an industry-leading wear layer, and so much more.
153 Billeder af maritimt hjemmekontor
5
