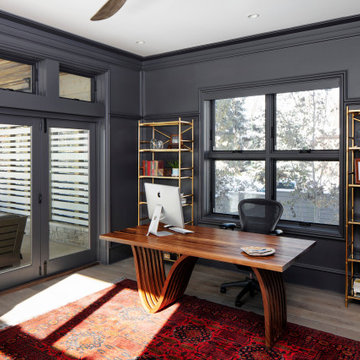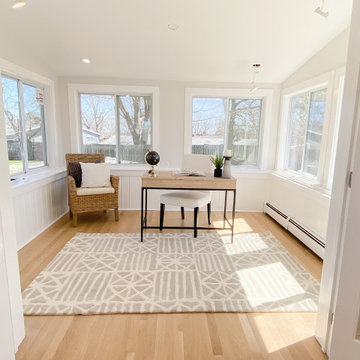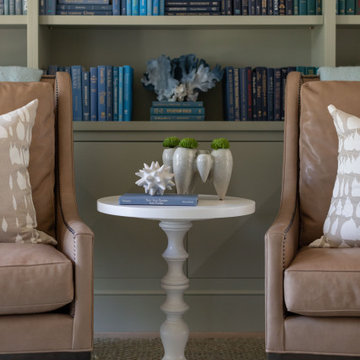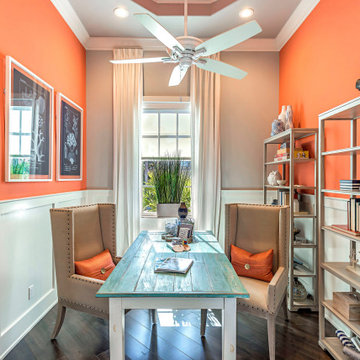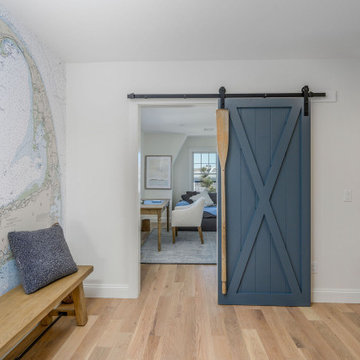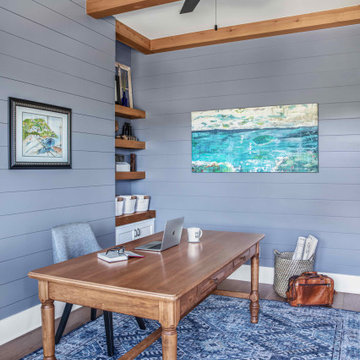165 Billeder af maritimt hjemmekontor
Sorteret efter:
Budget
Sorter efter:Populær i dag
21 - 40 af 165 billeder
Item 1 ud af 3
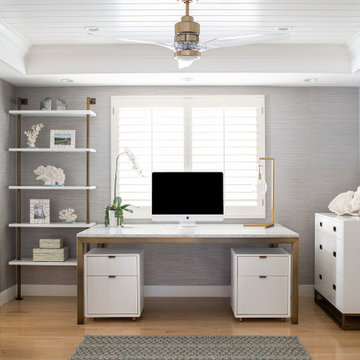
This glamorous home office features a recessed ceiling, wallpaper, brass hardware, plenty of storage and work spaces.
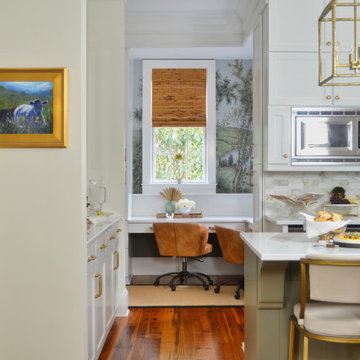
Light and airy office nook featuring built-in white desk, brown leather office chairs, coastal tray styling, and harbor view wallpaper.
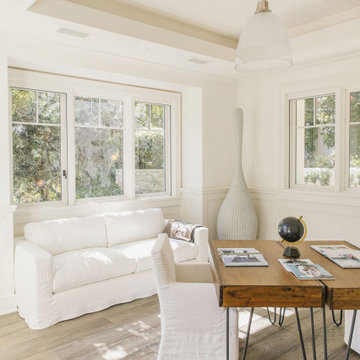
Burdge Architects- Traditional Cape Cod Style Home. Located in Malibu, CA.
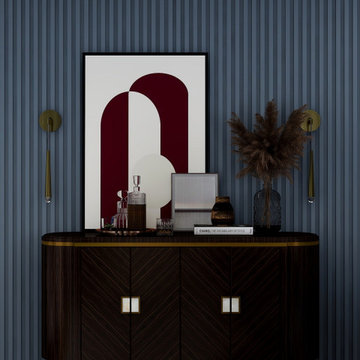
A modern coastal style home office featuring bold wall color and fluted paneling for a unique bold look.
For this office design, the furniture selection consisted of a sophisticated high-end pieces for a timeless luxurious look than offers all the elements needed for a comfortable yet professional space.
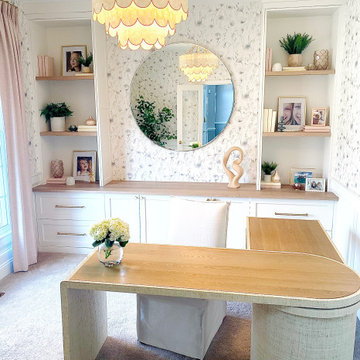
This home office got a major makeover! Built in bookshelves, new chandelier, beautiful woven desk and gorgeous wallpaper to finish the space.
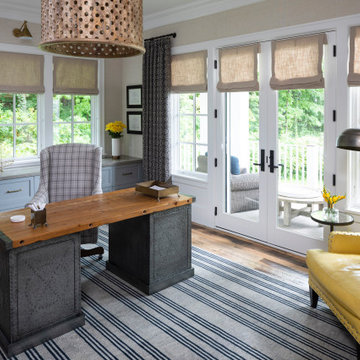
Martha O'Hara Interiors, Interior Design & Photo Styling | L Cramer Builders, Builder | Troy Thies, Photography | Murphy & Co Design, Architect |
Please Note: All “related,” “similar,” and “sponsored” products tagged or listed by Houzz are not actual products pictured. They have not been approved by Martha O’Hara Interiors nor any of the professionals credited. For information about our work, please contact design@oharainteriors.com.
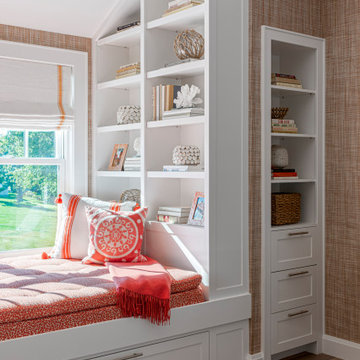
TEAM
Architect: LDa Architecture & Interiors
Interior Design: Kennerknecht Design Group
Builder: JJ Delaney, Inc.
Landscape Architect: Horiuchi Solien Landscape Architects
Photographer: Sean Litchfield Photography
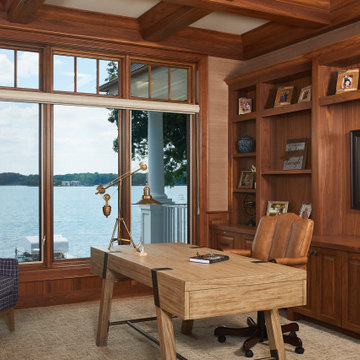
An office with lake views, a large wood built-in, and many custom details
Photo by Ashley Avila Photography
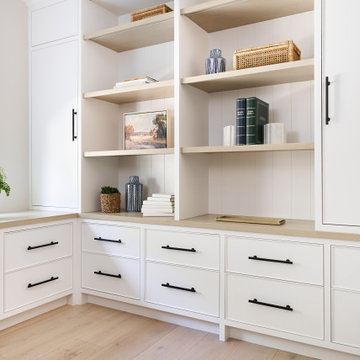
This spacious and welcoming home office continues the contemporary coastal design of the rest of the house's interior. French Oak engineered hardwood flooring matches the stain of the white oak countertops. Built-in shelving and beautiful white custom cabinetry lines every wall of the office, providing plenty of storage for a fully-functional home office.
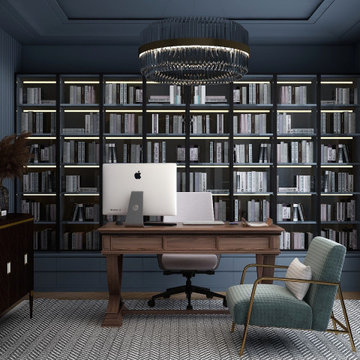
A modern coastal style home office featuring bold wall color and fluted paneling for a unique bold look.
For this office design, the furniture selection consisted of a sophisticated high-end pieces for a timeless luxurious look than offers all the elements needed for a comfortable yet professional space.
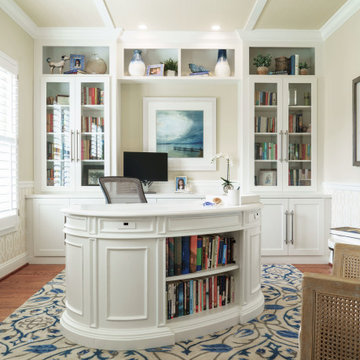
This Home office was completely reinvented just before the virus hit. The custom built-ins provided tons of filing storage and created the focal point for the room. The dark shadowy room was refreshed with cream, whites and blues.
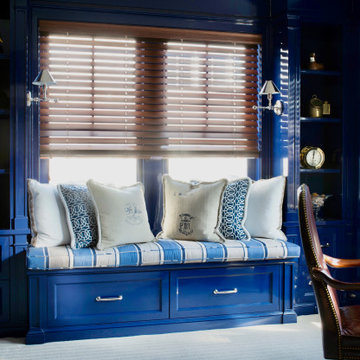
Custom built-ins crate a multi-functional home office space.
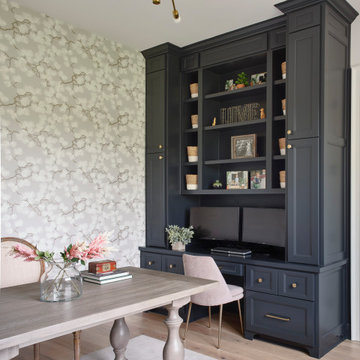
The Ranch Pass Project consisted of architectural design services for a new home of around 3,400 square feet. The design of the new house includes four bedrooms, one office, a living room, dining room, kitchen, scullery, laundry/mud room, upstairs children’s playroom and a three-car garage, including the design of built-in cabinets throughout. The design style is traditional with Northeast turn-of-the-century architectural elements and a white brick exterior. Design challenges encountered with this project included working with a flood plain encroachment in the property as well as situating the house appropriately in relation to the street and everyday use of the site. The design solution was to site the home to the east of the property, to allow easy vehicle access, views of the site and minimal tree disturbance while accommodating the flood plain accordingly.
165 Billeder af maritimt hjemmekontor
2
