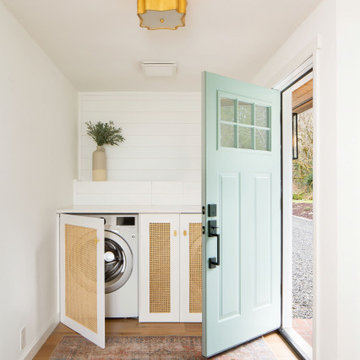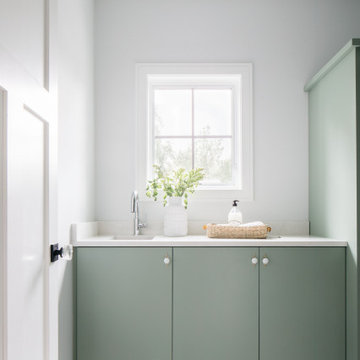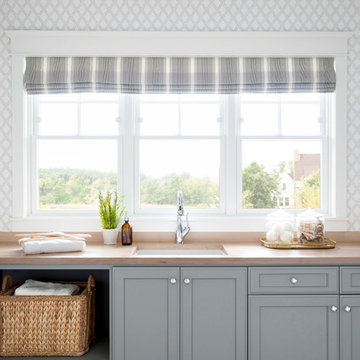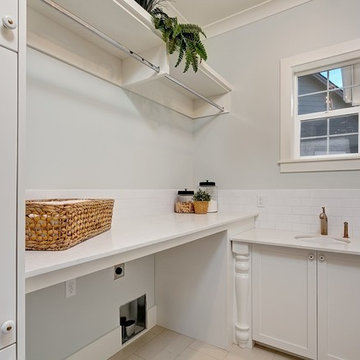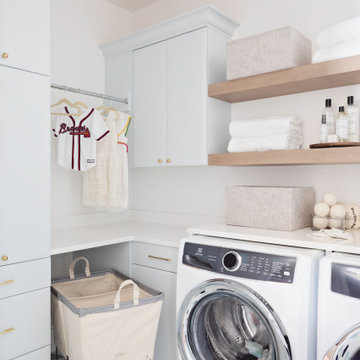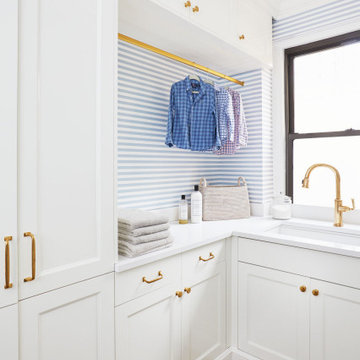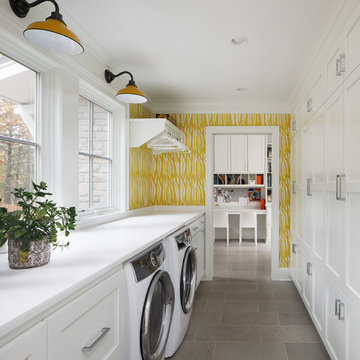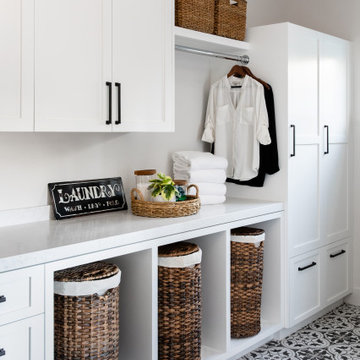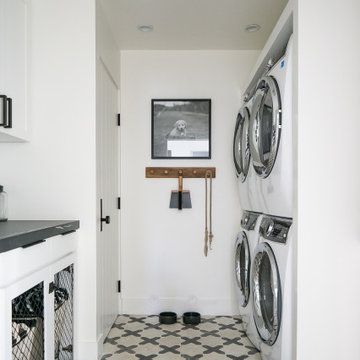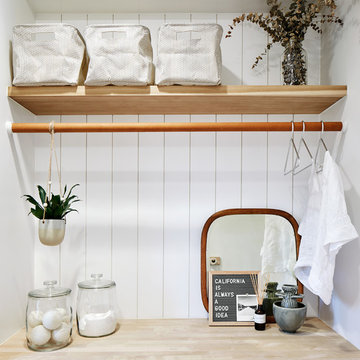1.616 Billeder af maritimt hvidt bryggers
Sorteret efter:
Budget
Sorter efter:Populær i dag
81 - 100 af 1.616 billeder
Item 1 ud af 3
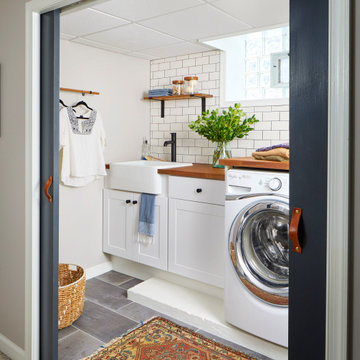
This home outside of Philadelphia was designed to be family friendly and comfortable space and is just the place to relax and spend family time as well as have enough seating for entertaining. The living room has a large sectional to cozy up with a movie or to entertain. The historic home is bright and open all while feeling collected, comfortable and cozy. The applied box molding on the living room wall adds a subtle pattern all while being a striking focal point for the room. The grand foyer is fresh and inviting and uncluttered and allows for ample space for guests to be welcomed to the home. The kitchen was refreshed to include a contrasting toned island, blue backsplash tile and bright brass fixtures and lighting
Photo by S. Brenner Photography

This high-functioning laundry room does double duty as the dog area! Who else loves these built-in bowls?
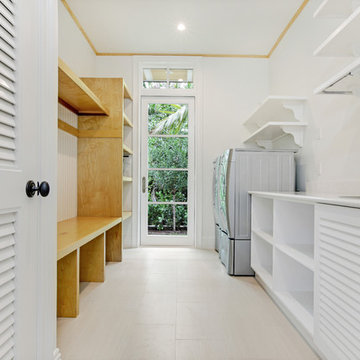
Tucked away in the North Beach ocean district of Delray Beach, this unique custom home features the pool and deck in the front of the home. Upon entrance to the authentic Chicago Brick paved driveway, you will notice no garage present, nor an entry door. In replacement, louvered gates and shutters with white framed french doors wrap the exterior of the home. With the focus of the home on beautiful outdoor living spaces, including a large covered loggia, second floor balconies, and gorgeous landscape, this South Florida beach house encompasses a relaxing retreat sensation. Interior features such as drift wood floors, painted mosaics, custom handmade Mexican tiles, and vintage inspired interior doors bring tradition alive. Robert Stevens Photography
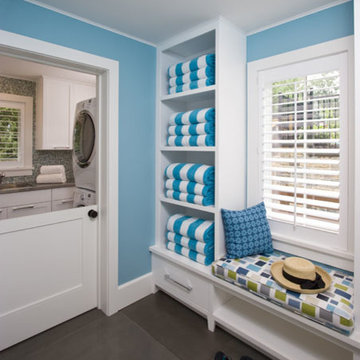
The owners acquired an adjacent property and called on our firm and a team of consultants to join the properties into one seamless private park like setting complete with a Pool Pavilion and Pool.
A study of light and space, The Pavilion offers different experiences at different times of the day. The optimum display of light and transparency occurs at dusk. At that hour, one can catch the reflections in the pool and the glowing of this small jewel within in the landscape.
Amenities include an air conditioned lounging area with TV and kitchen/bar, a laundry and changing room, a private bathroom with shower, an additional outdoor shower and a full basement for storage of pool toys and equipment.
The contemporary approach combines rich woods, stainless steel, and concrete with marble, glass tile and natural stones. Cedar shingles, a nod to the main house, recede into the landscape while the soaring glass windows and doors flood the space with light and views back into the landscape. The building also features a bead board ceiling and exposed structure. This blend of materials yields a sophisticated modern design that is calm and cheerful while providing conditioned entertaining space for the Owner’s family and friends.
The client gushes “I feel like I am transported-- on vacation-- every time I open the doors and enter the space.”
Robert Glasgow Photography

Contemporary Coastal Laundry Room
Design: Three Salt Design Co.
Build: UC Custom Homes
Photo: Chad Mellon
1.616 Billeder af maritimt hvidt bryggers
5
