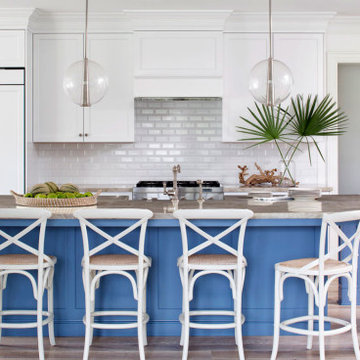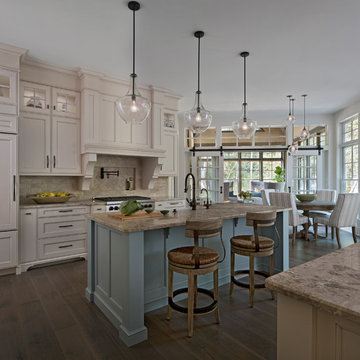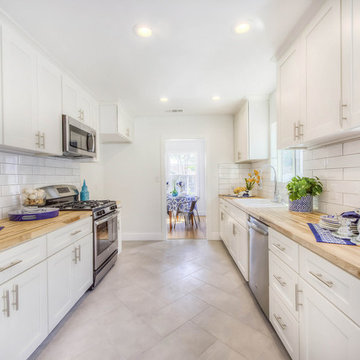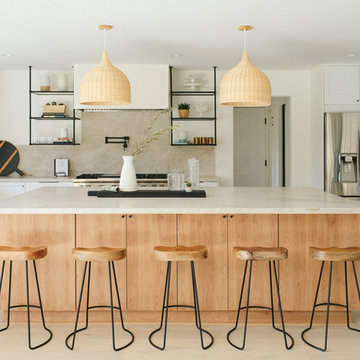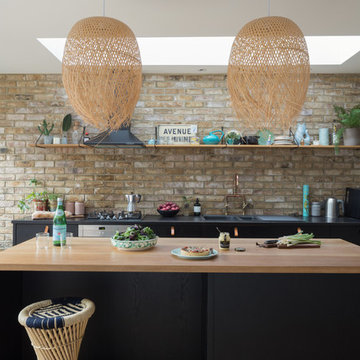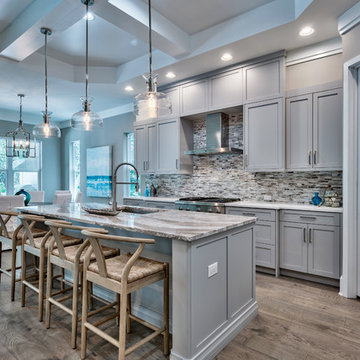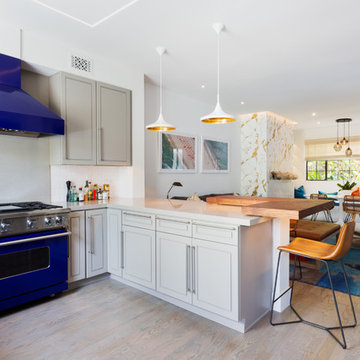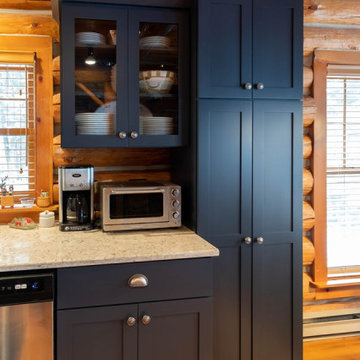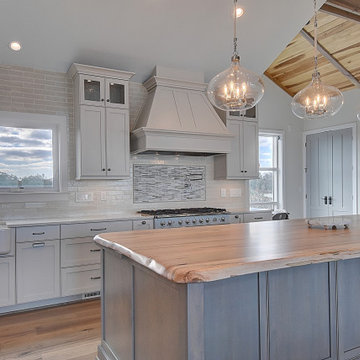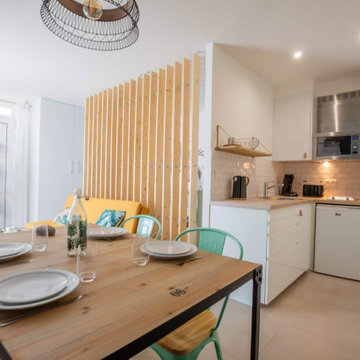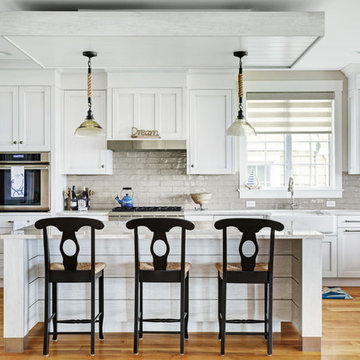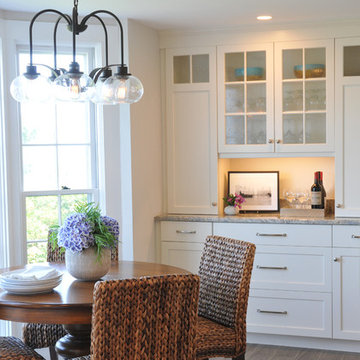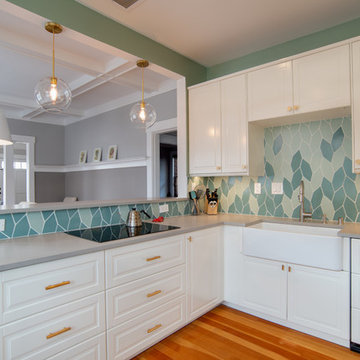692 Billeder af maritimt køkken med beige bordplade
Sorteret efter:
Budget
Sorter efter:Populær i dag
101 - 120 af 692 billeder
Item 1 ud af 3
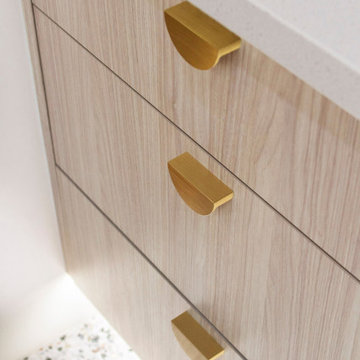
In a federation-style brick home by the beach, dark wood and walls made the kitchen + dining space dark and pokey. A renovation saw walls removed, spaces opened up and a dated kitchen re-vamped. A feature curved stone effect on the island was strip-lit for ambient night-time dining, and a secret door installed for extra storage. New floors, custom cabinetry, new furniture, lighting and a feature fireplace rejuvenated with kit-kat tiles created an entirely different, more functional and more stylish space.
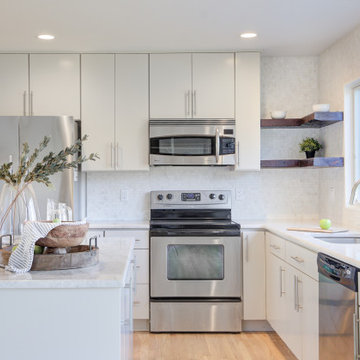
Kitchen makeover - The original dark brown cabinets were refinished with a more modern white finish. Many of the upper cabinets and the window over the sink were removed to make room for a larger window to allow more natural light to enter the space. A custom built island was added allowing for more storage space and a great work and entertaining space. Reclaimed wood shelving was added where some of the upper cabinets were removed to help complete the look of this new, open and modern kitchen space.
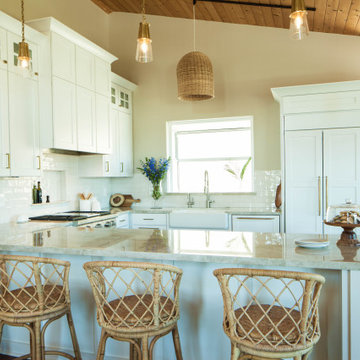
This beach house kitchen has been remodeled with new white shaker cabinets and Taj Mahal Quartzite countertops. We used a beautiful Walker Zanger Cafe 3x6 ceramic tile for the splash. The flooring was existing so we had to fit the footprint of the kitchen. The bar area has been finished with a Grothouse wood counter top.
Photo Credit: Eva Grimm, EVG Photography
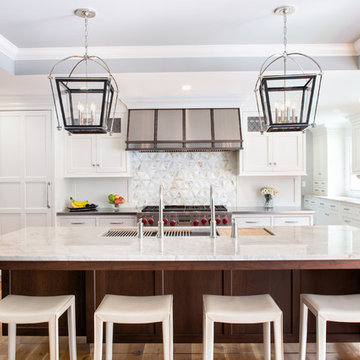
Large open style kitchen ,with shaket style inset cabinets, stainless steel hood crate and barrel stool,. photos by Andrew Pitzer
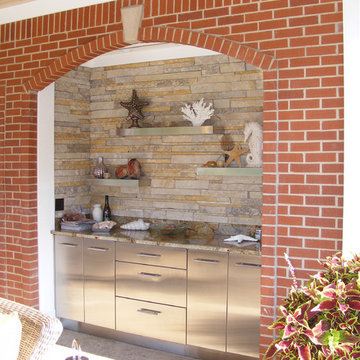
Just in time for the 4th of July, this amazing outdoor kitchen design is the perfect place for all your outdoor summer entertaining. The Danver stainless steel kitchen cabinets are customized for an outdoor living space, and are paired with granite countertops and stone and brick accents. Two arched alcoves house additional storage and work space, one with decorative open shelves and dish storage and the other with a keg area and large television. Each alcove is equipped with roll up doors to protect them during the winter. The beautiful cooking area includes Sub Zero Wolf appliances and a dining space that overlooks a private pond and swimming pool. You will never want to leave this space all summer long!
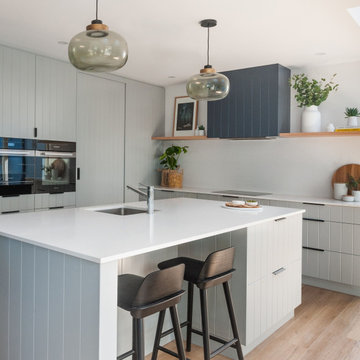
DESIGN BRIEF
“A family home to be lived in not just looked at” placed functionality as main priority in the
extensive renovation of this coastal holiday home.
Existing layout featured:
– Inadequate bench space in the cooking zone
– An impractical and overly large walk in pantry
– Torturous angles in the design of the house made work zones cramped with a frenetic aesthetic at odds
with the linear skylights creating disharmony and an unbalanced feel to the entire space.
– Unappealing seating zones, not utilising the amazing view or north face space
WISH LIST
– Comfortable retreat for two people and extend family, with space for multiple cooks to work in the kitchen together or to a functional work zone for a couple.
DESIGN SOLUTION
– Removal of awkward angle walls creating more space for a larger kitchen
– External angles which couldn’t be modified are hidden, creating a rational, serene space where the skylights run parallel to walls and fittings.
NEW KITCHEN FEATURES
– A highly functional layout with well-defined and spacious cooking, preparing and storage zones.
– Generous bench space around cooktop and sink provide great workability in a small space
– An inviting island bench for relaxing, working and entertaining for one or many cooks
– A light filled interior with ocean views from several vantage points in the kitchen
– An appliance/pantry with sliding for easy access to plentiful storage and hidden appliance use to
keep the kitchen streamlined and easy to keep tidy.
– A light filled interior with ocean views from several vantage points in the kitchen
– Refined aesthetics which welcomes, relax and allows for individuality with warm timber open shelves curate collections that make the space feel like it’s a home always on holidays.
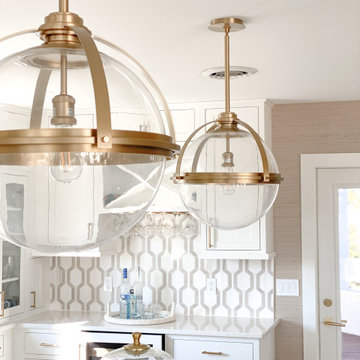
I always love when a client says “do what you think”. I had the best time designing this beach house for another adorable family. When I learned the homes history and the families Greek heritage, my brain entered Mykonos mode. They agreed and let me run with it. Both floors of the home went thru some major overhaul (pictures to come). Luckily I had a dream of a contractor and some magical tradespeople to work with. Not the quickest reno but I’ve learned in this business, nothing pretty comes easy or fast.
Big thanks to: @ocgranite, @millmansappliances, @blindfactoryinc, @moegrimes, @joe57bc1, @firstclasshomeservices, @tilemarketofdelaware @mikes_carpet_connection, @generations_oc, @nwilson8503, @savannah_lawyer @dalecropper, @love.letters.oc
@rickyjohnson6687
692 Billeder af maritimt køkken med beige bordplade
6
