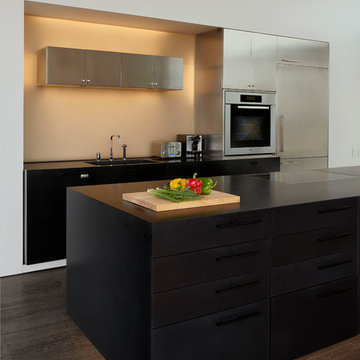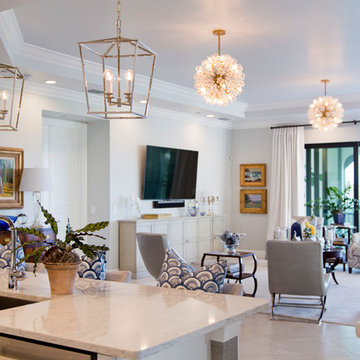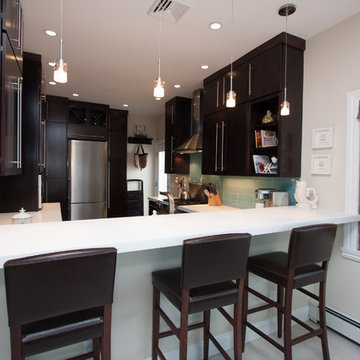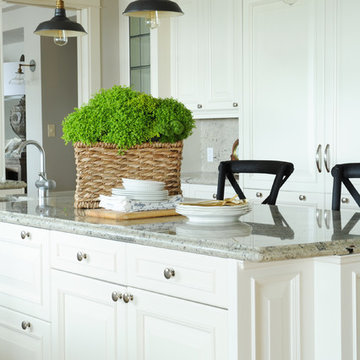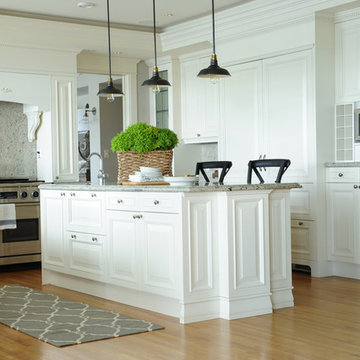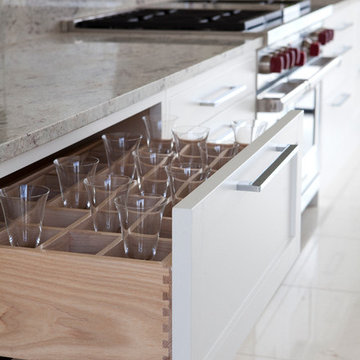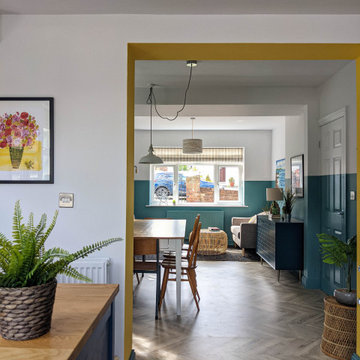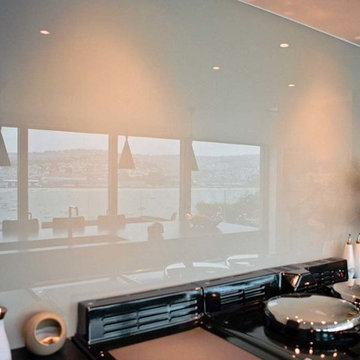467 Billeder af maritimt køkken med en integreret vask
Sorteret efter:
Budget
Sorter efter:Populær i dag
141 - 160 af 467 billeder
Item 1 ud af 3
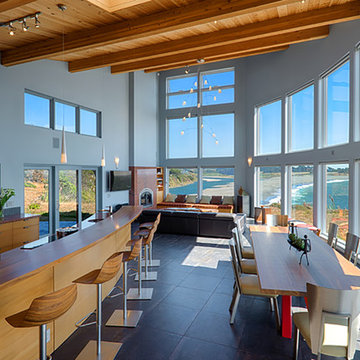
The coastal ocean bluffs of northern California create an intense challenge for building any structure. Therefore, Marvin clad windows and doors with marine-grade, stainless steel hardware were chosen for this house to meet California wildfire requirements. Additionally, the thermal seals from Marvin Ultimate Casement windows were needed to stand up to the coastal winds. Taken together, the windows provide more than stunning views of the water. Each placement works in harmony with the free-flowing form of the building, providing an unobstructed appearance that meets the homeowners’ wish for a design inspired by the beaches below.
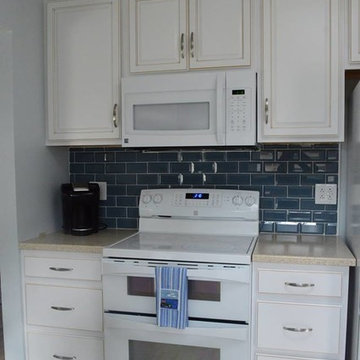
Bishop Cabinets with half-over lay box style. Brilliant white with a chocolate glazing. Solid Surface countertop.
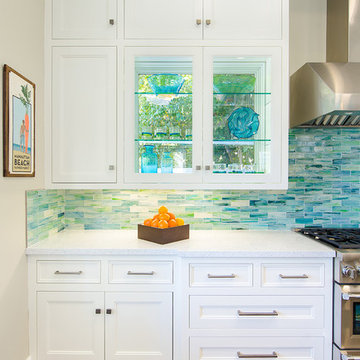
This clever cabinet design is built directly into a window overlooking the backyard. Natural light and outdoor ambiance provides a beautiful complement to the blue-green accents of the kitchen. We partnered with Jennifer Allison Design on this project. Her design firm contacted us to paint the entire house - inside and out. Images are used with permission. You can contact her at (310) 488-0331 for more information.
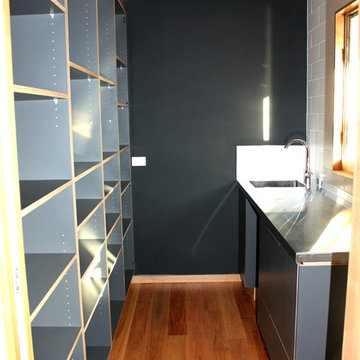
If you have the room for it, we highly recomend jumping on board the Butler's Pantry trend - perfect place for meal prep leaving the communal kitchen area free for clutter free entertaining - more room for those wine bottles ;)
Thomas Joinery

Photography by: Amy Birrer
This lovely beach cabin was completely remodeled to add more space and make it a bit more functional. Many vintage pieces were reused in keeping with the vintage of the space. We carved out new space in this beach cabin kitchen, bathroom and laundry area that was nonexistent in the previous layout. The original drainboard sink and gas range were incorporated into the new design as well as the reused door on the small reach-in pantry. The white tile countertop is trimmed in nautical rope detail and the backsplash incorporates subtle elements from the sea framed in beach glass colors. The client even chose light fixtures reminiscent of bulkhead lamps.
The bathroom doubles as a laundry area and is painted in blue and white with the same cream painted cabinets and countertop tile as the kitchen. We used a slightly different backsplash and glass pattern here and classic plumbing fixtures.
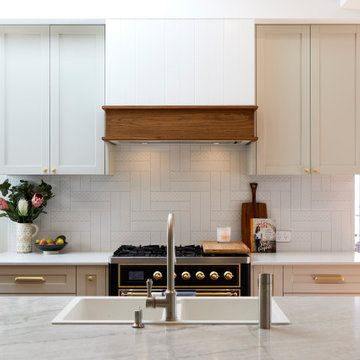
Returning clients are our favourite clients. The journey we have been on with these clients is we started on a smaller project, and over time they have ended up moving into their dream home on their dream property, and of course, they need their dream kitchen! Drawing inspiration from Hampton and Country styles, we worked with the client to combine these elements into this beautiful and inviting space where the family can make memories for years to come. Some of the big features like the piece of Santorini Quartzite Natural Stone in Honed Finish on the island bench and Nostalgie Series Appliances by ILVE make this kitchen personal and individual to the owners taste. There is something so humbling about a client coming back time and time again entrusting us with their next project, and this one was a great honour to be a part of.
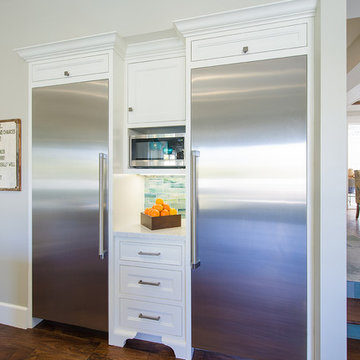
Stainless steel appliances give the kitchen a sleek, updated look. We partnered with Jennifer Allison Design on this project. Her design firm contacted us to paint the entire house - inside and out. Images are used with permission. You can contact her at (310) 488-0331 for more information.
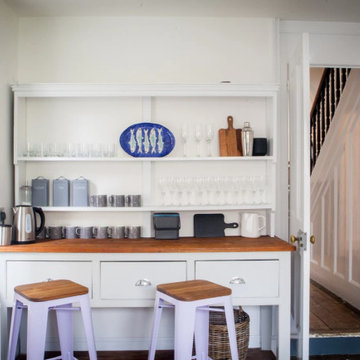
Part of the large modern coastal kitchen, which included a wealth of period features, which were worked in to the final scheme.
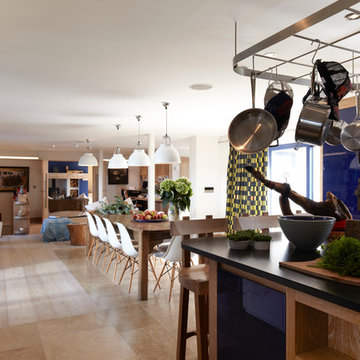
Re-configuration of open plan kitchen, introducing luna larch engineered floor boards by Element7 and limestone floor tiles in the kitchen area. High quality finishes and bespoke joinery throughout including Zimbabwean granite worktops. Custom made kitchen made with oak white washed doors & drawers. Key features include Lutron controls for all lighting and integrated music system. A colour scheme of tonal whites with bright primary accents of nautical blue, yellow and red define the space and complimented the textiles selected from Christopher Farr, Andrew Martin, Ralph Lauren and Kvadrat. Custom made curtains with pinch pleat detail, brushed Radley curtains poles. Antique Elm kitchen table with BTC white metal pendant lights.
Photography by Dylan Thomas
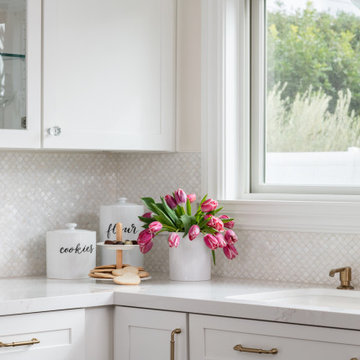
This kitchen remodel includes a seaside backsplash design with the glistening Mother of Pearl shell material.
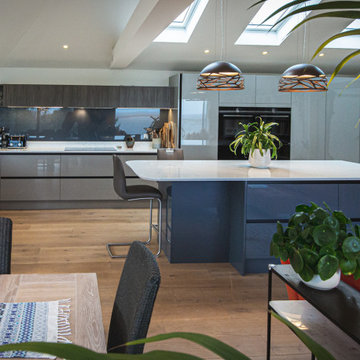
Check out this Luxury Coastal Kitchen featuring our Bellever door in Gloss Storm Blue, Gloss White and Gloss Putty!
This colourful and adaptable System Six kitchen door can be used as a foundation to completely cultivate a room.
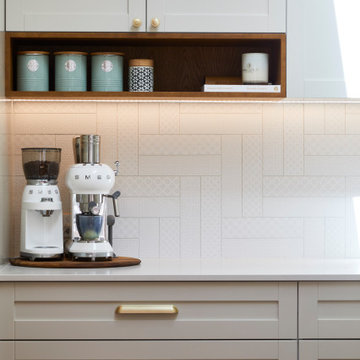
Returning clients are our favourite clients. The journey we have been on with these clients is we started on a smaller project, and over time they have ended up moving into their dream home on their dream property, and of course, they need their dream kitchen! Drawing inspiration from Hampton and Country styles, we worked with the client to combine these elements into this beautiful and inviting space where the family can make memories for years to come. Some of the big features like the piece of Santorini Quartzite Natural Stone in Honed Finish on the island bench and Nostalgie Series Appliances by ILVE make this kitchen personal and individual to the owners taste. There is something so humbling about a client coming back time and time again entrusting us with their next project, and this one was a great honour to be a part of.
467 Billeder af maritimt køkken med en integreret vask
8
