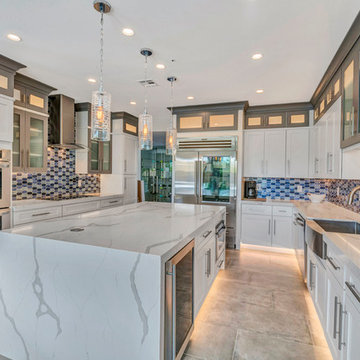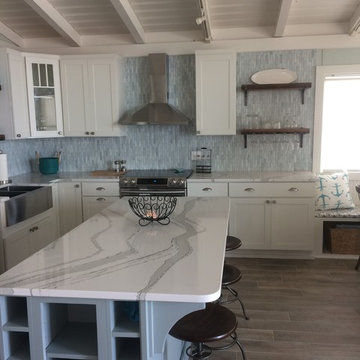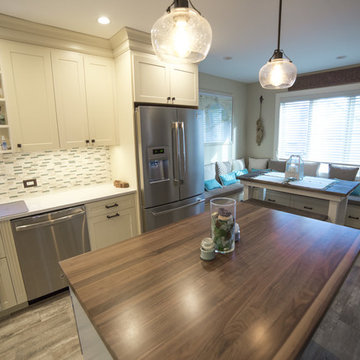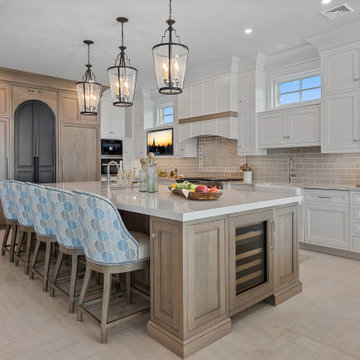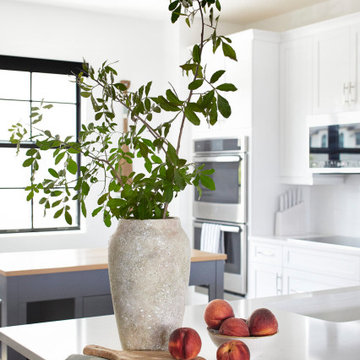1.792 Billeder af maritimt køkken med gulv af porcelænsfliser
Sorteret efter:
Budget
Sorter efter:Populær i dag
21 - 40 af 1.792 billeder
Item 1 ud af 3

Gorgeous all blue kitchen cabinetry featuring brass and gold accents on hood, pendant lights and cabinetry hardware. The stunning intracoastal waterway views and sparkling turquoise water add more beauty to this fabulous kitchen.
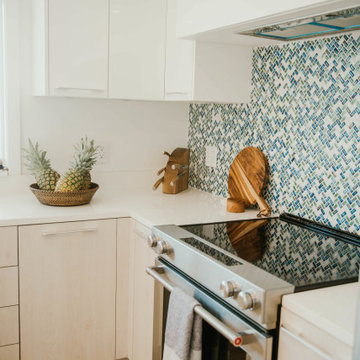
Light, bright Modern Coastal style kitchen. High gloss upper cabinets and light beige wood grained lowers.
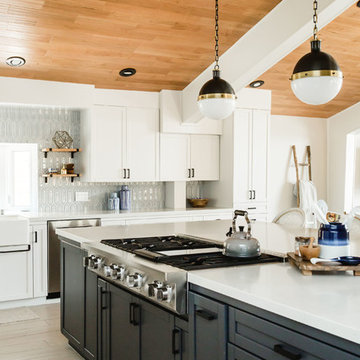
This kitchen got a facelift with the help of new paint, counters, backsplash and fixtures. We updated the cabinets with contrasting paint, dark island and light along the walls. New pale blue tile give the walls texture, depth and a hint of color. Floating white oak shelves are mounted with iron brackets that compliment the dark pendant lights.
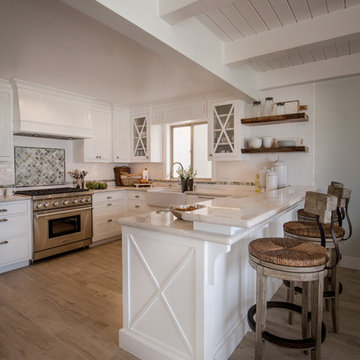
Small white painted kitchen in cottage on the beach in California. Natural wood shelves and natural materials with white cabinetry,
A small weekend beach resort home for a family of four with two little girls. Remodeled from a funky old house built in the 60's on Oxnard Shores. This little white cottage has the master bedroom, a playroom, guest bedroom and girls' bunk room upstairs, while downstairs there is a 1960s feel family room with an industrial modern style bar for the family's many parties and celebrations. A great room open to the dining area with a zinc dining table and rattan chairs. Fireplace features custom iron doors, and green glass tile surround. New white cabinets and bookshelves flank the real wood burning fire place. Simple clean white cabinetry in the kitchen with x designs on glass cabinet doors and peninsula ends. Durable, beautiful white quartzite counter tops and yes! porcelain planked floors for durability! The girls can run in and out without worrying about the beach sand damage!. White painted planked and beamed ceilings, natural reclaimed woods mixed with rattans and velvets for comfortable, beautiful interiors Project Location: Oxnard, California. Project designed by Maraya Interior Design. From their beautiful resort town of Ojai, they serve clients in Montecito, Hope Ranch, Malibu, Westlake and Calabasas, across the tri-county areas of Santa Barbara, Ventura and Los Angeles, south to Hidden Hills- north through Solvang and more.

This Condo was in sad shape. The clients bought and knew it was going to need a over hall. We opened the kitchen to the living, dining, and lanai. Removed doors that were not needed in the hall to give the space a more open feeling as you move though the condo. The bathroom were gutted and re - invented to storage galore. All the while keeping in the coastal style the clients desired. Navy was the accent color we used throughout the condo. This new look is the clients to a tee.

The Kitchen was a major transformation from the dark cherry cabinetry and millwork that was used previously. The cabinetry was painted in a crisp white and the countertops were replaced with a white quartz. An ice blue glass waveline tile was used as the backsplash as well as the face of the peninsula bar. The island was replaced by custom designed angled cabinetry painted in a deep indigo blue finish which is illuminated by a natural woven pendant light. A natural textured wallcovering was installed on the upper ceiling to add additional texture to the space.
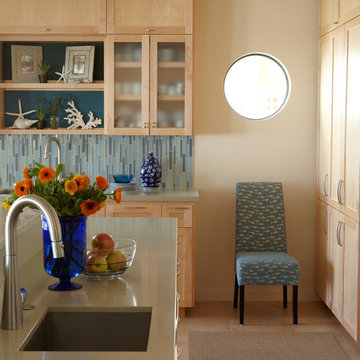
A mix of glass front and closed cabinets with open display shelving adds interest to the small space. The round porthole window lets in natural light in a whimsical way.

This Condo has been in the family since it was first built. And it was in desperate need of being renovated. The kitchen was isolated from the rest of the condo. The laundry space was an old pantry that was converted. We needed to open up the kitchen to living space to make the space feel larger. By changing the entrance to the first guest bedroom and turn in a den with a wonderful walk in owners closet.
Then we removed the old owners closet, adding that space to the guest bath to allow us to make the shower bigger. In addition giving the vanity more space.
The rest of the condo was updated. The master bath again was tight, but by removing walls and changing door swings we were able to make it functional and beautiful all that the same time.
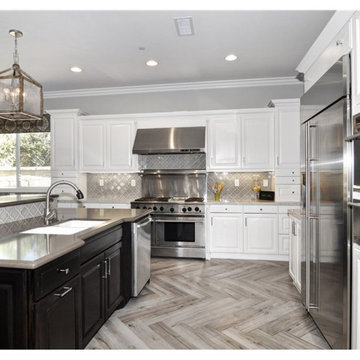
TBT to this beachy-sheek remodel — complete w/ furniture, accessories, and custom window treatments— we did back in 2016 and are still loving today. Look at those floors! Love that herringbone pattern and it’s actually tile, not wood! Great for the kitchen while still giving that classy vibe.
1.792 Billeder af maritimt køkken med gulv af porcelænsfliser
2





