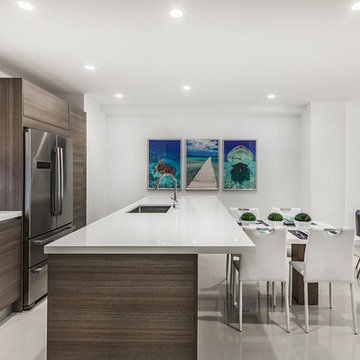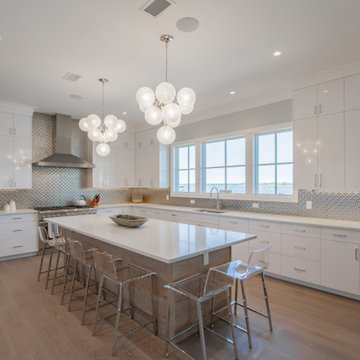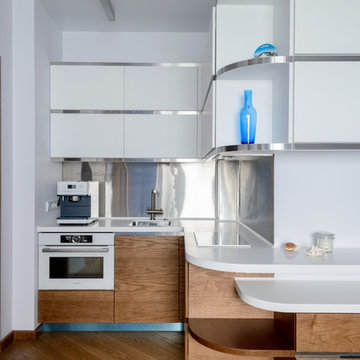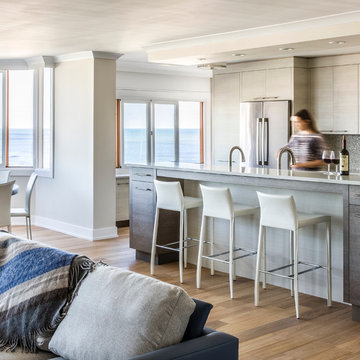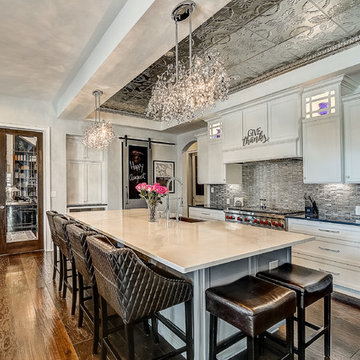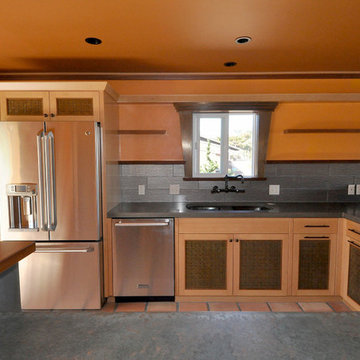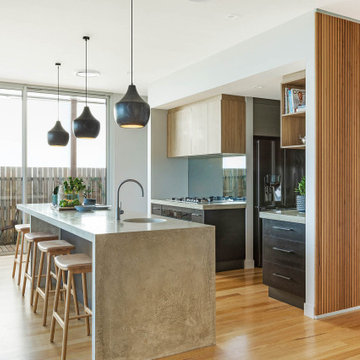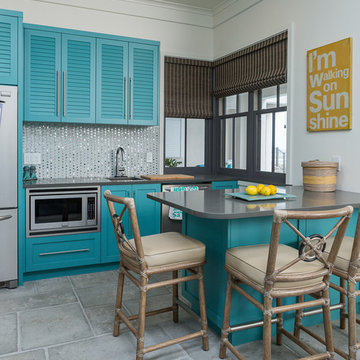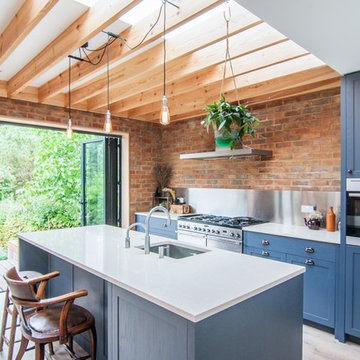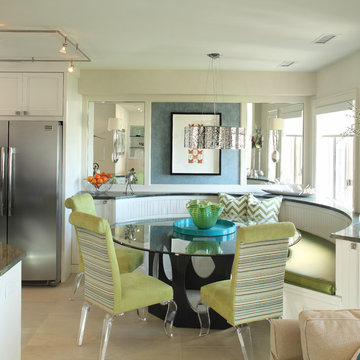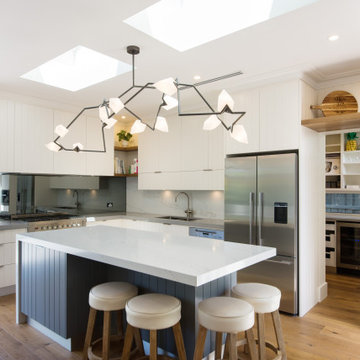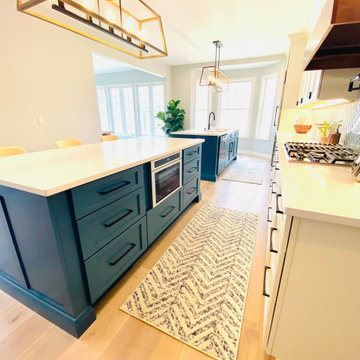Køkken
Sorteret efter:
Budget
Sorter efter:Populær i dag
21 - 40 af 353 billeder
Item 1 ud af 3

You’ll always be on holidays here!
Designed for a couple nearing retirement and completed in 2019 by Quine Building, this modern beach house truly embraces holiday living.
Capturing views of the escarpment and the ocean, this home seizes the essence of summer living.
In a highly exposed street, maintaining privacy while inviting the unmistakable vistas into each space was achieved through carefully placed windows and outdoor living areas.
By positioning living areas upstairs, the views are introduced into each space and remain uninterrupted and undisturbed.
The separation of living spaces to bedrooms flows seamlessly with the slope of the site creating a retreat for family members.
An epitome of seaside living, the attention to detail exhibited by the build is second only to the serenity of it’s location.
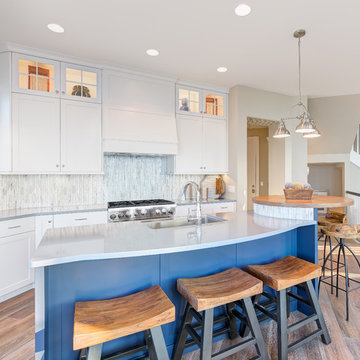
In the open and airy kitchen that is conducive to entertaining, crisp white cabinetry by Benchmark Wood Studio sets the casual tone alongside durable, low-maintenance Quartz countertops and a vibrant blue island that becomes a fun and functional focal point for the light-filled space. Mosaic glass tiles adorn the backsplash and the adjacent living room fireplace for a more cohesive feel.
Photo Credit: Dan Zeeff
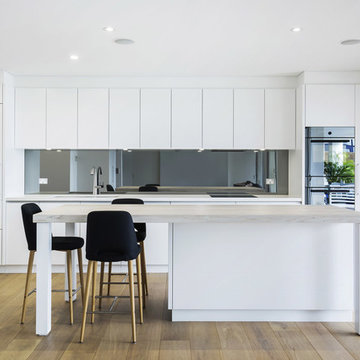
The kitchen looking from the adjoining living room. An island acts as an informal place for meals and homework. The smoked mirror helps to visually expand the space.
Photos: Paul Worsley @ Live By The Sea
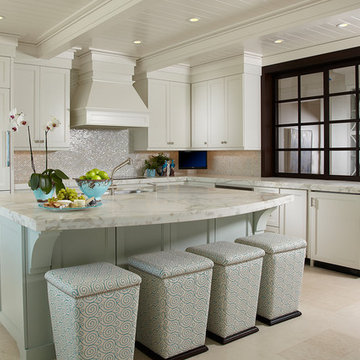
To open up this kitchen, Pineapple House designers replace the foyer wall with and interior window over the right kitchen counter. The window will slide open if you want to pass anything through it. The hallway was wide enough to cabinetry along one wall, thereby expanding the storage options. Mother of pearl tiles give the backsplash a glimmering quality.
Daniel Newcomb Architectural Photography
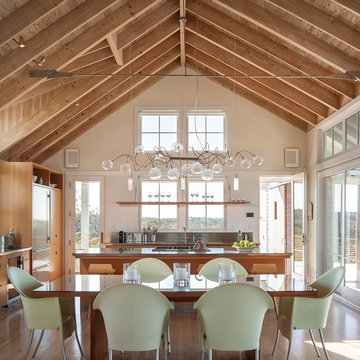
Design + Build by Aquidneck Properties :: 2013 AIA Rhode Island Honor Award :: Photo: Warren Jagger Photography
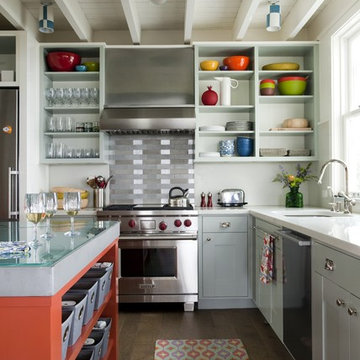
Architect: Charles Myer & Partners
Interior Design: Andra Birkerts
Photo Credit: Eric Roth

Nestled in the white sands of Lido Beach, overlooking a 100-acre preserve of Florida habitat, this Colonial West Indies home celebrates the natural beauty that Sarasota is known for. Inspired by the sugar plantation estates on the island of Barbados, “Orchid Beach” radiates a barefoot elegance. The kitchen is an effortless extension of this style. A natural light filled kitchen extends into the expansive family room, dining room, and foyer all with high coffered ceilings for a grand entertainment space.
The front kitchen (see other photos) features a gorgeous custom Downsview wood and stainless-steel hood, quartz countertops and backsplash, spacious curved farmhouse sink, custom walnut cabinetry, 4-person island topped with statement glass pendants.
The kitchen expands into an elegant breakfast dinette adorned with a glass chandelier and floor to ceiling windows with view of bayou and terraced pool area. The intricately detailed dome ceiling and surrounding trims compliments the ornate window trims. See other photos.
Behind the main kitchen lies a discrete butler’s kitchen which this photo depicts, concealing a coffee bar with antique mirror backsplash, appliance garage, wet bar, pantry storage, multiple ovens, and a sitting area to enjoy a cup of coffee keeping many of the meal prep inner workings tastefully concealed.
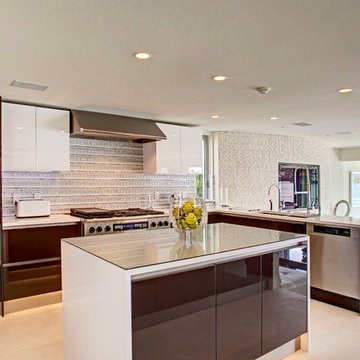
Marc and Mandy Maister were clients and fans of Cantoni before they purchased this harbor home on Balboa Island. The South African natives originally met designer Sarah Monaghan and Cantoni CEO Michael Wilkov at a storewide sale, and quickly established a relationship as they bought furnishings for their primary residence in Newport Beach.
So, when the couple decided to invest in this gorgeous second home, in one of the ritziest enclaves in North America, they sought Sarah’s help in transforming the outdated 1960s residence into a modern marvel. “It’s now the ultimate beach house,” says Sarah, “and finished in Cantoni from top to bottom—including new Bontempi cabinetry installed throughout.”
Lucas Chichon
2
