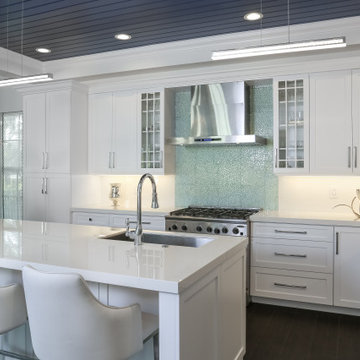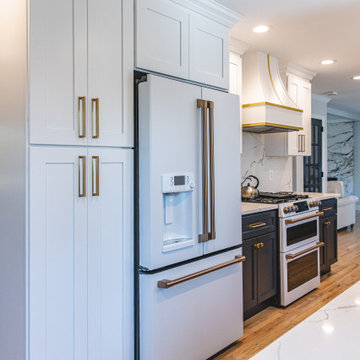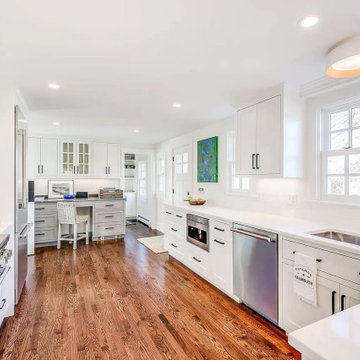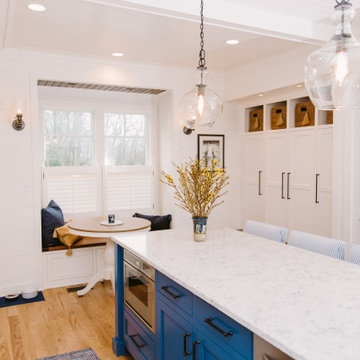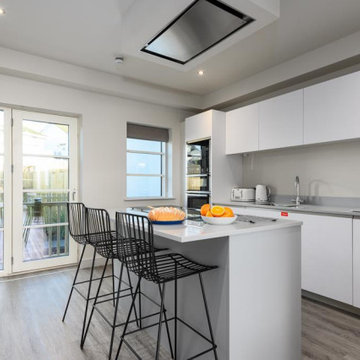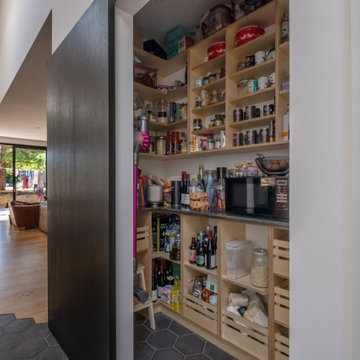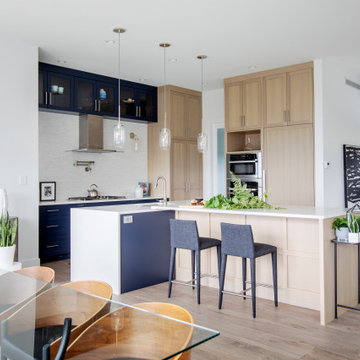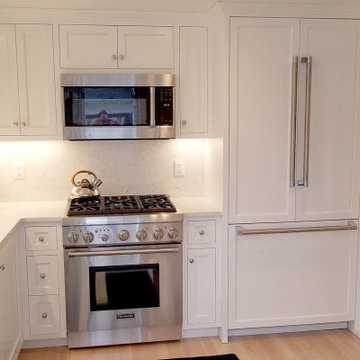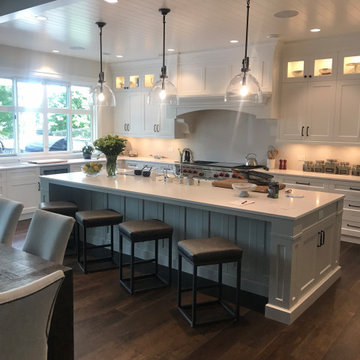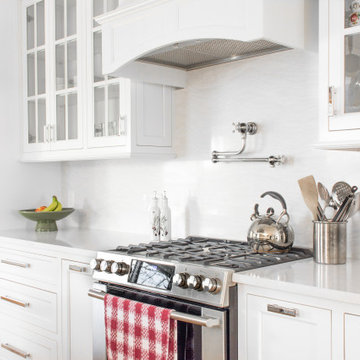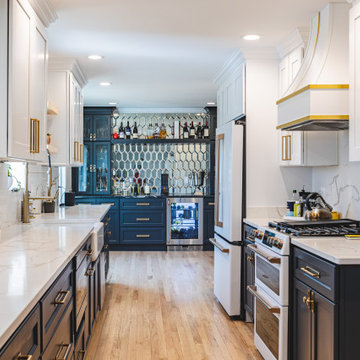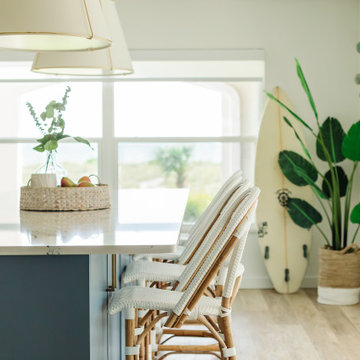512 Billeder af maritimt køkken med stænkplade i kvarts komposit
Sorteret efter:
Budget
Sorter efter:Populær i dag
141 - 160 af 512 billeder
Item 1 ud af 3
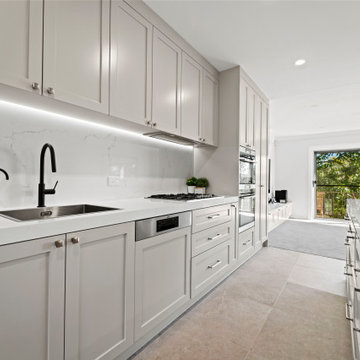
A complete open plan living area renovation inspired by Hamptons design themes and a contemporary white and grey colour palette. Complete with custom joinery to optimise storage, engineered stone and stainless steel appliances.
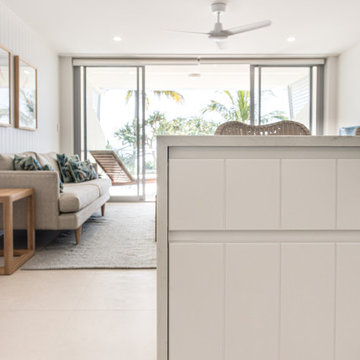
The kitchen was gutted and re-designed with a small island. Classic finishes were chosen to update the space and ensure style longevity.
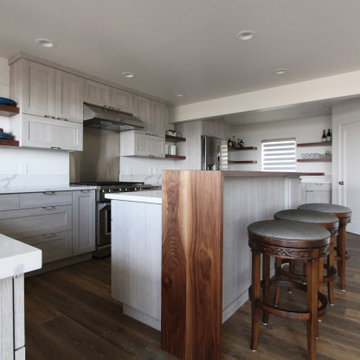
The homeowners envisioned a family vacation spot — just steps from the sand — with the ability to accommodate up to 14 guests.
We designed a whole-home remodel, transforming upstairs rooms into an open, modern kitchen kitchen and a great room for entertaining. Bunk beds and built-ins maximize the sleeping spaces. Now, three generations can enjoy the beach together!
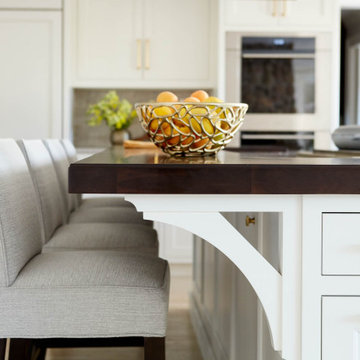
The second home of a California-based family was intended to use as an East-coast gathering place for their extended family. It was important to deliver elegant, indoor-outdoor living. The kitchen was designed to be the center of this newly renovated home, with a good flow for entertaining and celebrations. The homeowner wanted the cooktop to be in the island facing outward to see everyone. The seating area at the island has a thick, walnut wood countertop that delineates it from the rest of the island's workspace. Both the countertops and backsplash feature a Polished Naica Quartzite for a cohesive effect, while white custom cabinetry and satin brass hardware add subtle hints of glamour. The decision was made to panel the SubZero appliances for a seamless look, while intelligent space planning relocated the door to the butler's pantry/mudroom, where the wine unit and additional sink/dishwasher for large-scale entertaining needs were housed out of sight.
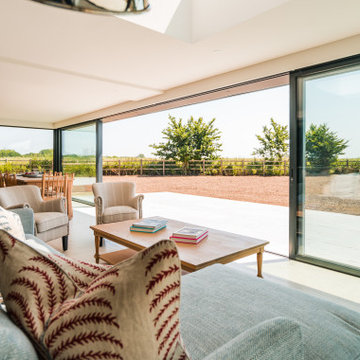
Open plan L-shaped kitchen / family room, with Mandarin Stone limestone floors and a Neptune Kitchen.
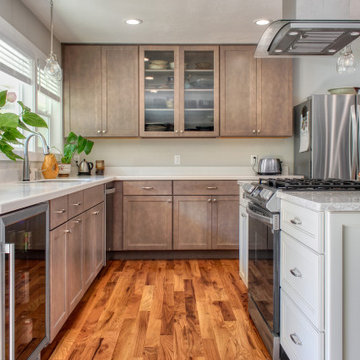
This kitchen reno went bold by removing a wall and creating an open plan space with lots of natural light. The perimeter cabinets are clean and simple while the island boasts a fancier look. The island features a more detailed doorstyle with a Coconut paint with Glazed finish. A large tall pantry has tons of space for food, while the main kitchen includes roll-outs, trash unit & corner storage.
Designed by JoAnn Schuch of Schuch Kitchen Design
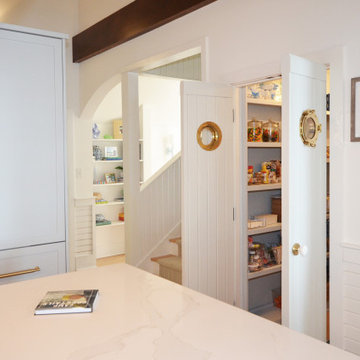
This older lake house on Lake Norman in Huntersville, NC, has been transformed into a light and bright space. Custom cabinets feature a hidden Thermador refrigerator along with a matching cabinet that creates perfect symmetry.
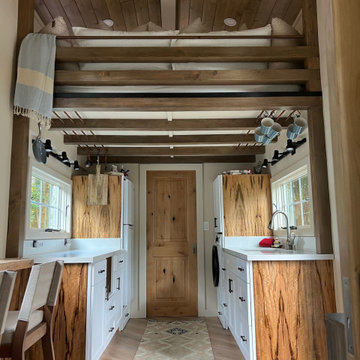
The Paradise model Accessory Trailer Unit By Paradise Tiny Homes and Ellie K. Design built on a trailer for easy transport and flexibility.
This galley kitchen has quartz countertops and mango wood siding, custom cabinetry in white, and rustic exposed beams that support the loft above. Extra storage is found above the counters where copper pipes extend through the beams giving endless places for hooks to hang pots, mugs, and other kitchen items. an undermount skink gives a clean counter space, easy to clean, and awning windows keep a breeze flowing through and everything light and bright even under the loft. The awning windows open up to give access to an outdoor bar
512 Billeder af maritimt køkken med stænkplade i kvarts komposit
8
