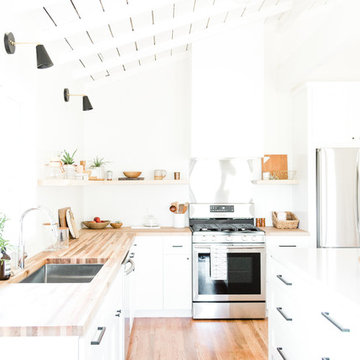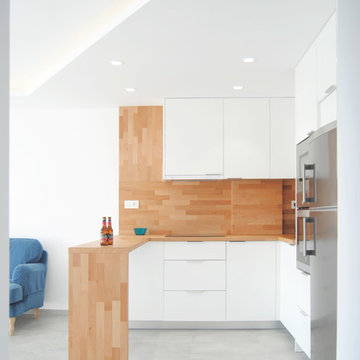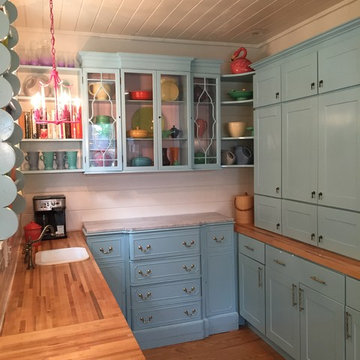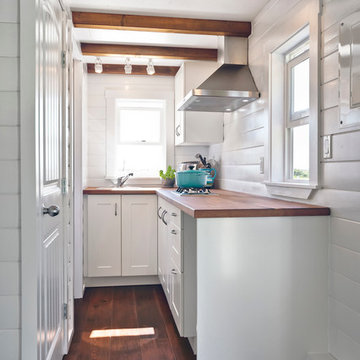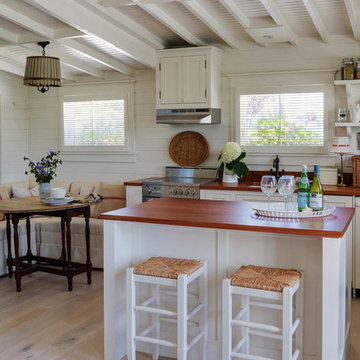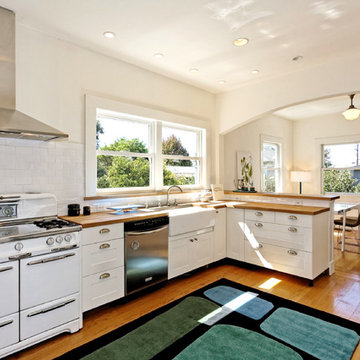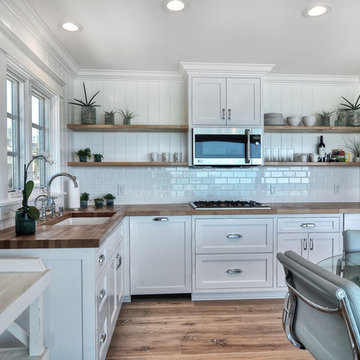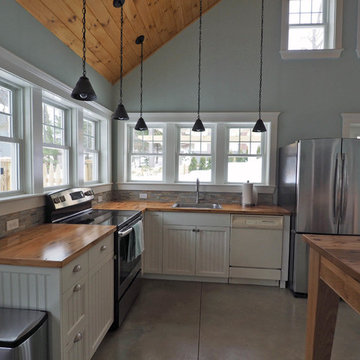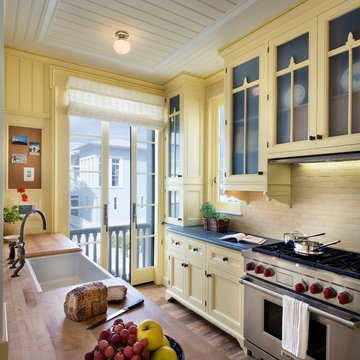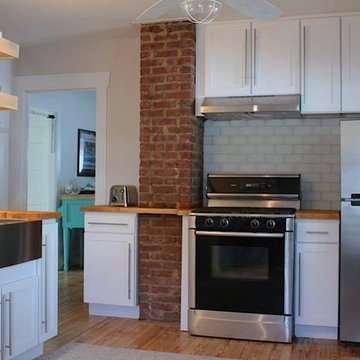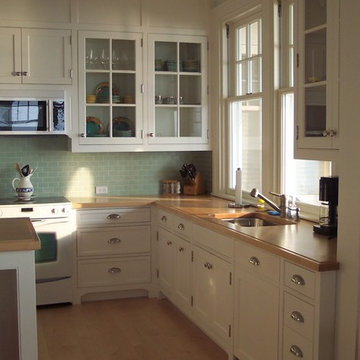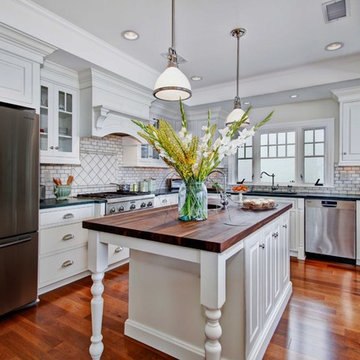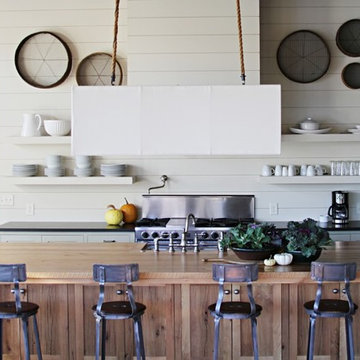1.105 Billeder af maritimt køkken med træbordplade
Sorteret efter:
Budget
Sorter efter:Populær i dag
21 - 40 af 1.105 billeder
Item 1 ud af 3

Converted from an existing Tuff Shed garage, the Beech Haus ADU welcomes short stay guests in the heart of the bustling Williams Corridor neighborhood.
Natural light dominates this self-contained unit, with windows on all sides, yet maintains privacy from the primary unit. Double pocket doors between the Living and Bedroom areas offer spatial flexibility to accommodate a variety of guests and preferences. And the open vaulted ceiling makes the space feel airy and interconnected, with a playful nod to its origin as a truss-framed garage.
A play on the words Beach House, we approached this space as if it were a cottage on the coast. Durable and functional, with simplicity of form, this home away from home is cozied with curated treasures and accents. We like to personify it as a vacationer: breezy, lively, and carefree.

Luxurious modern take on a traditional white Italian villa. An entry with a silver domed ceiling, painted moldings in patterns on the walls and mosaic marble flooring create a luxe foyer. Into the formal living room, cool polished Crema Marfil marble tiles contrast with honed carved limestone fireplaces throughout the home, including the outdoor loggia. Ceilings are coffered with white painted
crown moldings and beams, or planked, and the dining room has a mirrored ceiling. Bathrooms are white marble tiles and counters, with dark rich wood stains or white painted. The hallway leading into the master bedroom is designed with barrel vaulted ceilings and arched paneled wood stained doors. The master bath and vestibule floor is covered with a carpet of patterned mosaic marbles, and the interior doors to the large walk in master closets are made with leaded glass to let in the light. The master bedroom has dark walnut planked flooring, and a white painted fireplace surround with a white marble hearth.
The kitchen features white marbles and white ceramic tile backsplash, white painted cabinetry and a dark stained island with carved molding legs. Next to the kitchen, the bar in the family room has terra cotta colored marble on the backsplash and counter over dark walnut cabinets. Wrought iron staircase leading to the more modern media/family room upstairs.
Project Location: North Ranch, Westlake, California. Remodel designed by Maraya Interior Design. From their beautiful resort town of Ojai, they serve clients in Montecito, Hope Ranch, Malibu, Westlake and Calabasas, across the tri-county areas of Santa Barbara, Ventura and Los Angeles, south to Hidden Hills- north through Solvang and more.
New custom designed Cape Cod home overlooking the water. The alder table was custom made for the space in two pieces, with hinges and support to make the table large enough for large family gatherings. White painted recessed paneled cabinets, wide plank pine floors. We matched the fabric colors to the owner's collection of colorful pottery.
Kurt Magness: architect
Stan Tenpenny, contractor
Dina Pielaet, photographer
1.105 Billeder af maritimt køkken med træbordplade
2




