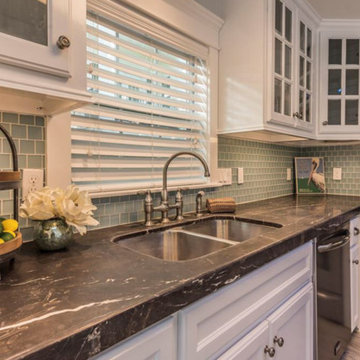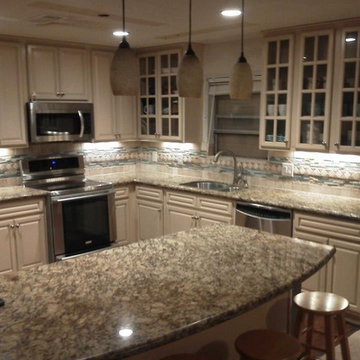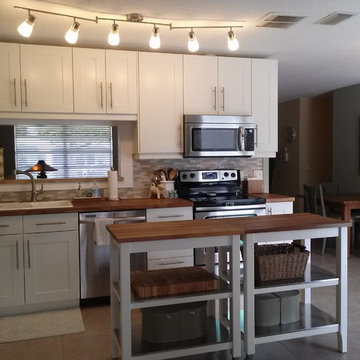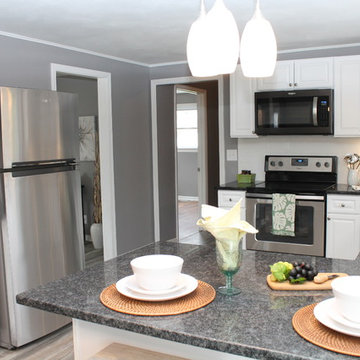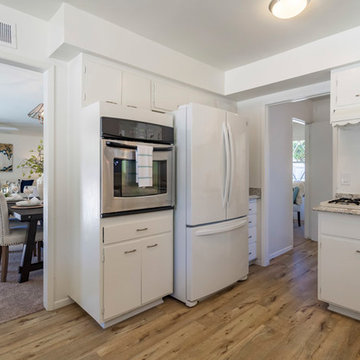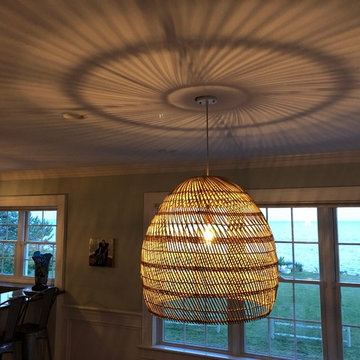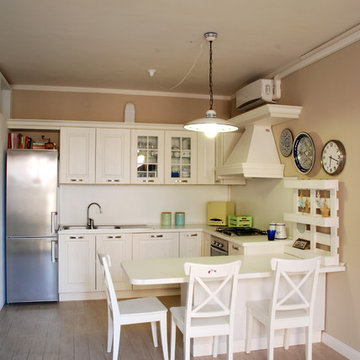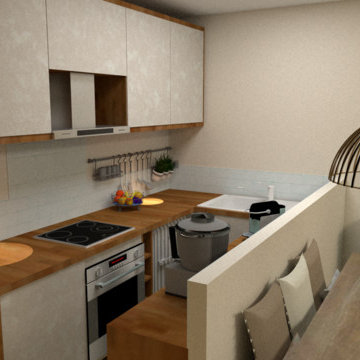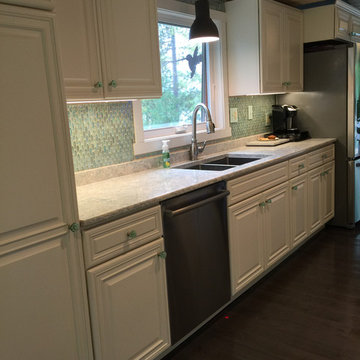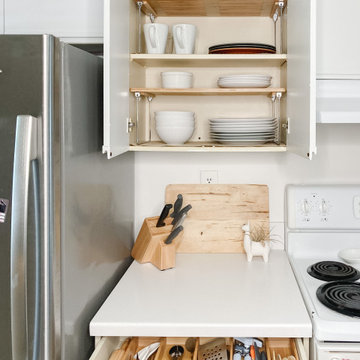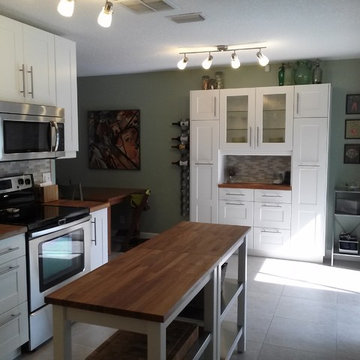512 Billeder af maritimt køkken
Sorteret efter:
Budget
Sorter efter:Populær i dag
181 - 200 af 512 billeder
Item 1 ud af 3
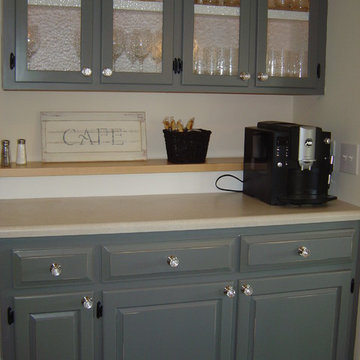
The Kitchen knobs are so fun - we found these replica's of the Vintage Crystal Cabinet knobs at Home Depot. You can see a soft butcher block accent on the back side of this for salt and pepper and supplies and such - this created more working counter space in the kitchen.
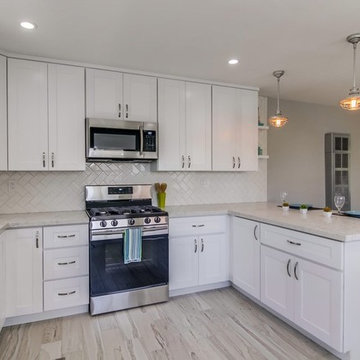
White shaker kitchen, quartzite counters with square profile, white ceramic subway tile on diagonal herringbone pattern, white washed wood look tile floors
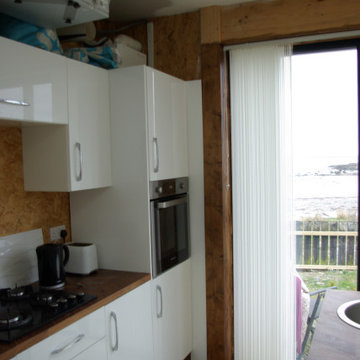
Installation of the kitchen. The metal box above the kitchen wall cabinets is a MHVR system.
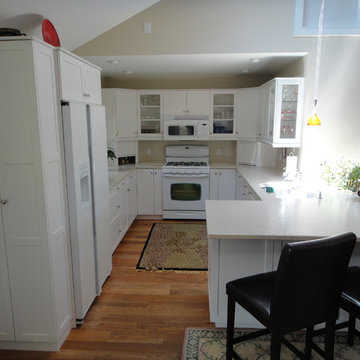
Cheerful and airy custom kitchen. Upper cabinet nosing and light skirt, glass upper cabinets, under-bar cabinets, tambour appliance garages, pantry is turned 90 degrees to maximize viewable area.
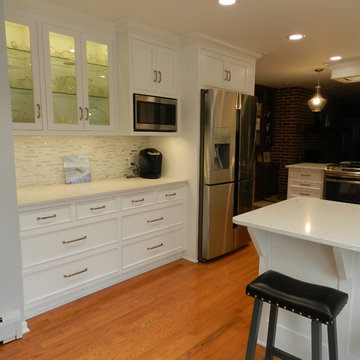
This extreme kitchen renovation involved removing many walls to create the open floorplan concept. The old laundry room was walled in approximately where the custom table sits now. A 12' custom patio door was added in place of a 6' window! Cabinetry was designed to precisely fit in this space using lots of drawer banks using no fillers. Shallow storage was built in to the right of the frig. and a 1200cfm hood vented through the roof was meticulously integrated above the slide in range. The laundry room is now hidden by a custom sliding barn door with soft close hardware. All this was done reusing the existing hardwood floors, patching in with new where required!
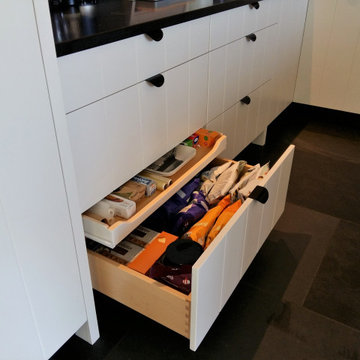
I made this kitchen 12 years ago and my client decided she wanted a change of style. The solid wood cabinetry being as good as new, we decided to just replace the doors, drawer fronts, side and back panels and plinths with painted ones with vertical grooves.
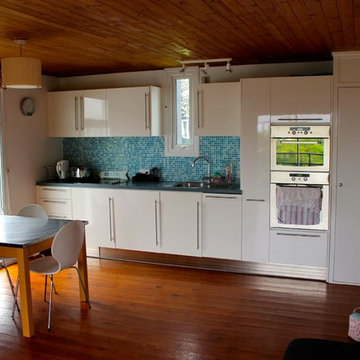
Located on the shoreline of Chichester and Langstone Harbours, a short walk from Emsworth, this two bedroom Deckhouse is a novel yet practical design dating from the 1960's. It is part of a unique development of deckhouses that were originally built as yachtsmen's weekend and holiday houses.
The deckhouses are set in a tranquil parkland setting that contains two natural ponds. The Sussex Border Path passes beside as it follows the contours of Chichester Harbour and Thorney Island.
The alterations included the installation of a new kitchen; the changes are sympathetic to the property.
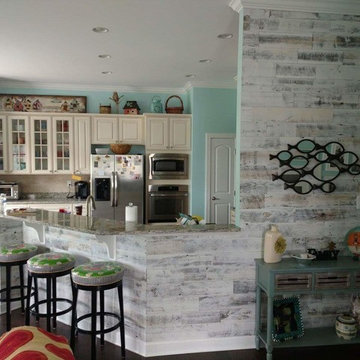
A pop of color, travertine backsplash and Stikwood accent took this white kitchen and gave it life.
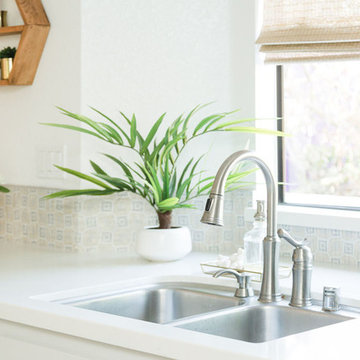
This kitchen got a complete face lift with the help of a coat of paint, new coutertops and backsplash tile. The original cabinets were a yellow oak circa 1980's and we chose a pale gray (Light French Gray by Sherwin Williams) to update and lighten the space. The blue, gray and tan tile backsplash adds a subtle pattern and color that compliments the cabinets. Woven wood shades and brass hardware add warmth and texture to the space. We incorporated greenery in the form of succulents and plants to liven up the place. Warm wood accents and counter stools also compliment the cool gray tones.
512 Billeder af maritimt køkken
10
