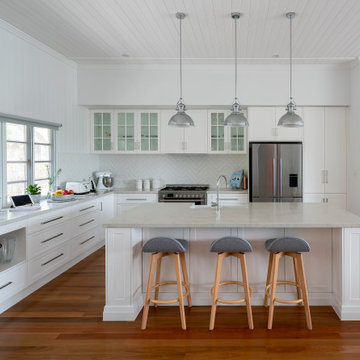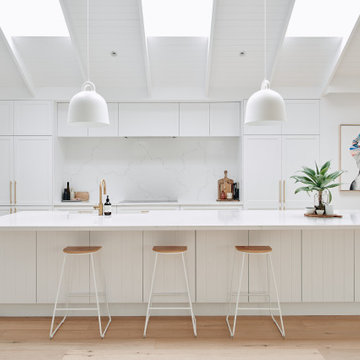2.473 Billeder af maritimt køkken
Sorteret efter:
Budget
Sorter efter:Populær i dag
161 - 180 af 2.473 billeder
Item 1 ud af 3
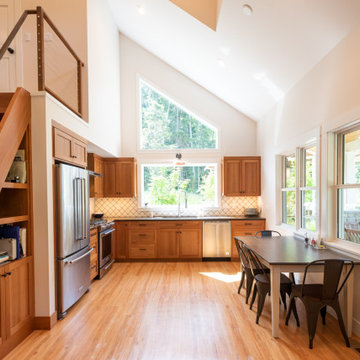
The main cabin is designed with main floor living area and open loft above the bedrooms. The open floor plan is designed with a kitchenette, dining area, and living area. A custom ship ladder leads up to the open loft area.
Designed by: H2D Architecture + Design
www.h2darchitects.com
Photos by: Chad Coleman Photography
#whidbeyisland
#whidbeyislandarchitect
#h2darchitects

Classic, timeless, and ideally positioned on a picturesque street in the 4100 block, discover this dream home by Jessica Koltun Home. The blend of traditional architecture and contemporary finishes evokes warmth while understated elegance remains constant throughout this Midway Hollow masterpiece. Countless custom features and finishes include museum-quality walls, white oak beams, reeded cabinetry, stately millwork, and white oak wood floors with custom herringbone patterns. First-floor amenities include a barrel vault, a dedicated study, a formal and casual dining room, and a private primary suite adorned in Carrara marble that has direct access to the laundry room. The second features four bedrooms, three bathrooms, and an oversized game room that could also be used as a sixth bedroom. This is your opportunity to own a designer dream home.
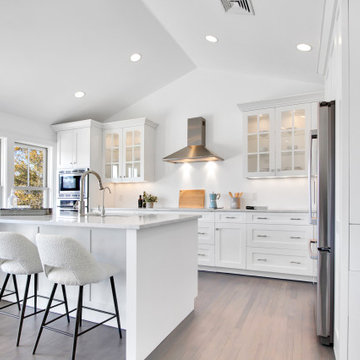
This beautiful, waterfront property features an open living space and abundant light throughout and was staged by BA Staging & Interiors. The staging was carefully curated to reflect sophisticated beach living with white and soothing blue accents. Luxurious textures were included to showcase comfort and elegance.

Of white classic style kitchen cabinets, solarius granite countertop with full heights backsplash
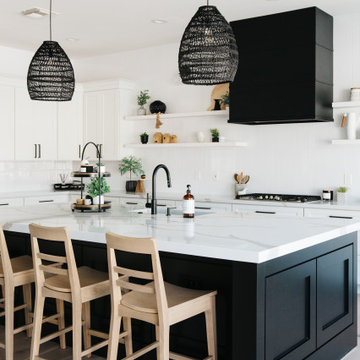
Modern black and white kitchen expansion and remodel designed by The TomKat Studio
Integrated bespoke cabinetry, butlers pantry and feature island bench are just some of the features of this functional and beautiful kitchen.
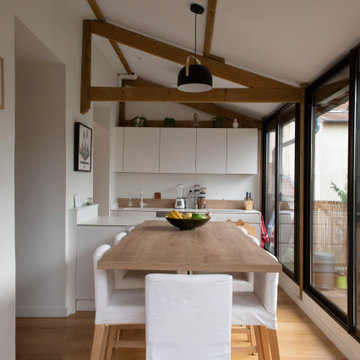
Propriétaires d’un appartement atypique sur les hauteurs de Lyon, mes clients souhaitaient repenser leurs espaces de jour, séjour et cuisine.
Cet appartement sur la colline de Fourvière, dans le quartier de St Just, bénéficiait déjà de beaux atouts : une belle hauteur sous le magnifique plafond à la Française et une terrasse avec une petite véranda. Mais l’agencement d’origine (avant projet) ne mettaient pas en valeur ces atouts : volumes écrasés par une mezzanine imposante, murs sombres, cuisine et rangements peu ergonomiques. Le cahier des charges s’est construit logiquement : ramener de la clarté, libérer les espaces, agrandir la véranda, créer des rangements et placer la cuisine au coeur du projet.
La première étape a donc été d’agrandir la véranda sur toute la largeur de la terrasse pour gagner en surface habitable. Ce nouvel espace ainsi créé a permis d'étirer la cuisine avec un long plan de travail pour faire office de table de repas. Plus besoin de salle à manger ! Placée au plus proche de la terrasse et bénéficiant d’un apport de lumière maximum, la cuisine/salle à manger pouvant accueillir 8 convives est devenue le coeur de l’appartement et gagne en convivialité et confort.
L’ancienne mezzanine avec son épais garde-corps en bois a été déposée, libérant ainsi les volumes du séjour et dégageant le plafond à la Française, typique des appartements lyonnais anciens. Seul le cube abritant la salle de bains a été conservé. Le toit de ce cube fait office de couchage d’appoint pour les amis de passage ... et de « cave-à-vin-garde-corps » original !
Placée en périphérie de la pièce et réalisée sur-mesure, une structure porteuse, intégrant des placards très pratiques, masque les gaines techniques et la chaudière, décuple la capacité de rangements et dessine une jolie ligne à cette pièce de vie spacieuse. Une déclinaison de bleu placée sur les murs et le plafond de cet agencement menuisé accentue l’effet « alcôve » des accès menant à la porte d’entrée et aux chambres.
Côté matériaux, le parquet en chêne massif avec ses larges lattes apporte beaucoup de douceur et contraste avec le plafond aux poutres plus sombres. Le bois s’invite aussi par petites touches dans la cuisine toute blanche : le « coup de torchon » en crédence et le grand plateau accentuent les lignes horizontales. Ce plateau semble comme suspendu grâce à son piètement en verre sécurit, parfait pour laisser filtrer la lumière et laisser filer le regard depuis l’entrée jusqu’à la terrasse !
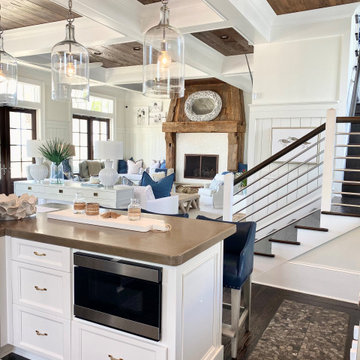
Updated kitchen cabinet doors & drawers painted in white dove. Quartz tops with a mix of blue tile and sea shell backsplash makes this beach cottage quite the show stopper.
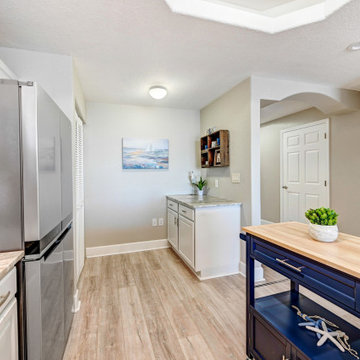
A 2005 built Cape Canaveral condo updated to 2021 Coastal Chic. The oversized existing island was relocated to create a functional Coffee/Wine bar with a new Tarra Bianca granite countertop accented with fresh white cabinets. Freshly painted Agreeable Gray walls, new Dorchester laminate plank flooring and blue rolling island further compliment the beautiful new kitchen countertops and gorgeous backsplash.
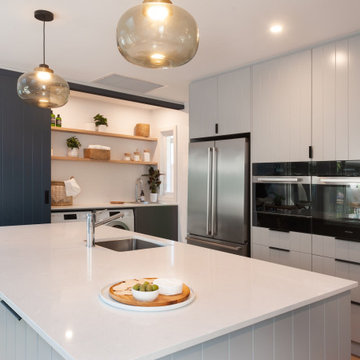
DESIGN BRIEF
“A family home to be lived in not just looked at” placed functionality as main priority in the
extensive renovation of this coastal holiday home.
Existing layout featured:
– Inadequate bench space in the cooking zone
– An impractical and overly large walk in pantry
– Torturous angles in the design of the house made work zones cramped with a frenetic aesthetic at odds
with the linear skylights creating disharmony and an unbalanced feel to the entire space.
– Unappealing seating zones, not utilising the amazing view or north face space
WISH LIST
– Comfortable retreat for two people and extend family, with space for multiple cooks to work in the kitchen together or to a functional work zone for a couple.
DESIGN SOLUTION
– Removal of awkward angle walls creating more space for a larger kitchen
– External angles which couldn’t be modified are hidden, creating a rational, serene space where the skylights run parallel to walls and fittings.
NEW KITCHEN FEATURES
– A highly functional layout with well-defined and spacious cooking, preparing and storage zones.
– Generous bench space around cooktop and sink provide great workability in a small space
– An inviting island bench for relaxing, working and entertaining for one or many cooks
– A light filled interior with ocean views from several vantage points in the kitchen
– An appliance/pantry with sliding for easy access to plentiful storage and hidden appliance use to
keep the kitchen streamlined and easy to keep tidy.
– A light filled interior with ocean views from several vantage points in the kitchen
– Refined aesthetics which welcomes, relax and allows for individuality with warm timber open shelves curate collections that make the space feel like it’s a home always on holidays.

Completely remodeled beach house with an open floor plan, beautiful light wood floors and an amazing view of the water. After walking through the entry with the open living room on the right you enter the expanse with the sitting room at the left and the family room to the right. The original double sided fireplace is updated by removing the interior walls and adding a white on white shiplap and brick combination separated by a custom wood mantle the wraps completely around. Continue through the family room to the kitchen with a large island and an amazing dining area. The blue island and the wood ceiling beam add warmth to this white on white coastal design. The shiplap hood with the custom wood band tie the shiplap ceiling and the wood ceiling beam together to complete the design.

Gorgeous all blue kitchen cabinetry featuring brass and gold accents on hood, pendant lights and cabinetry hardware. The stunning intracoastal waterway views and sparkling turquoise water add more beauty to this fabulous kitchen.
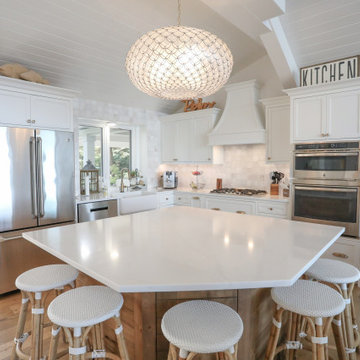
Custom painted (perimeter SW white 7006) Maple cabinets on perimeter and Knotty Maple stained and glazed (storm gray with a low sheen finish) island cabinets by Hoosier House Furnishings LLC. Anthology Tile Moroccan Habitat Collection Canvas Zellige 4x4 ceramic backsplash tile. Capiz Scalloped Chandelier from Serena & Lily.
Photos by Marie Martin Kinney. General Contracting by Martin Bros. Contracting, Inc.
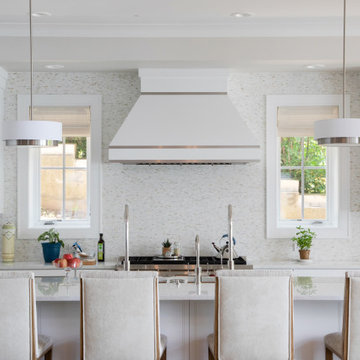
Open concept kitchen built by Lowell Custom Homes with cabinetry by Geneva Cabinet Company in Lake Geneva, Wi. White flat panel cabinet doors, range hood inset with stainless steel banding, modern hardware, large island with seating and double sink.
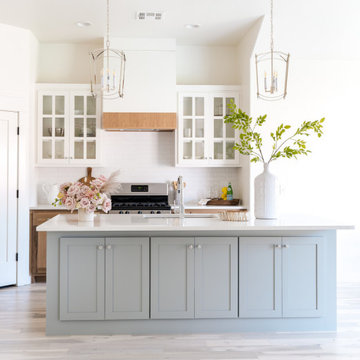
This coastal inspired home is light bright and airy. Who needs a vacation when this is where you live?
2.473 Billeder af maritimt køkken
9
