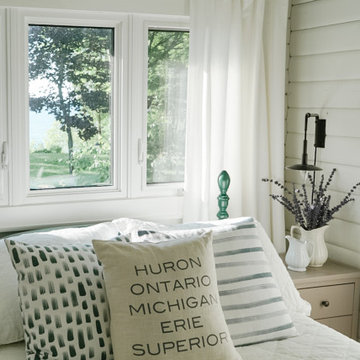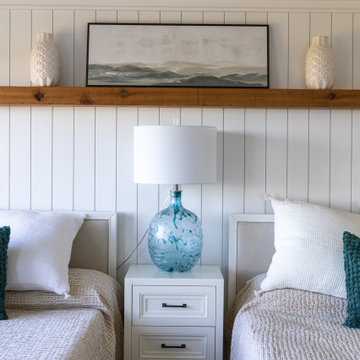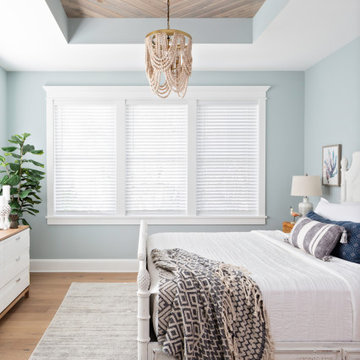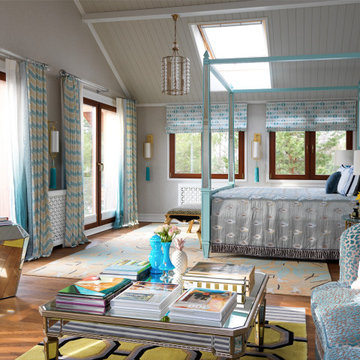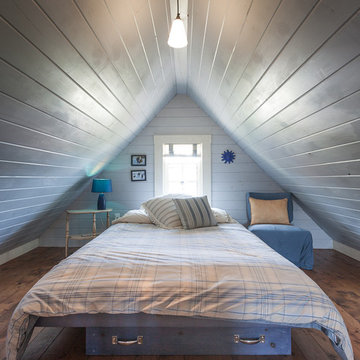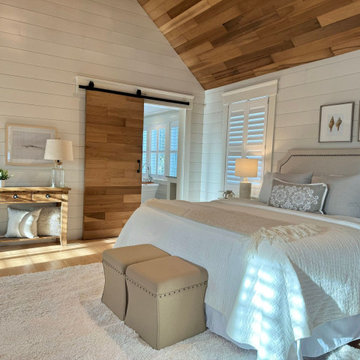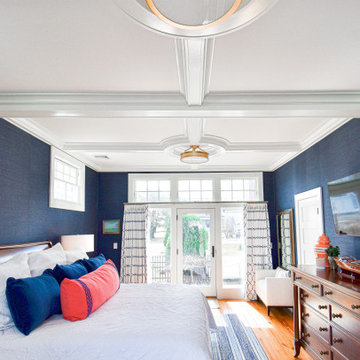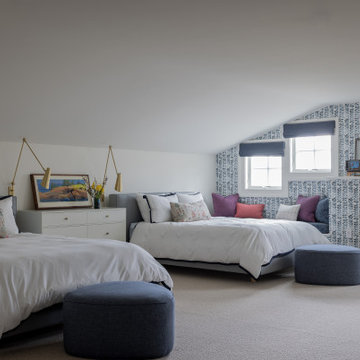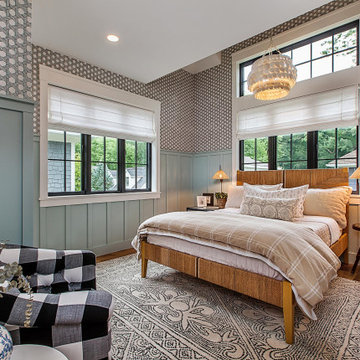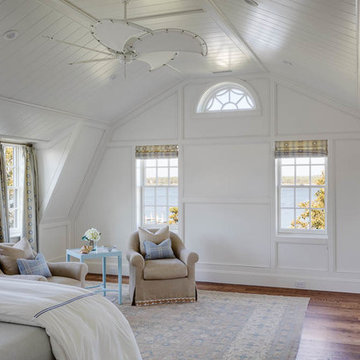1.083 Billeder af maritimt soveværelse
Sorteret efter:
Budget
Sorter efter:Populær i dag
161 - 180 af 1.083 billeder
Item 1 ud af 3
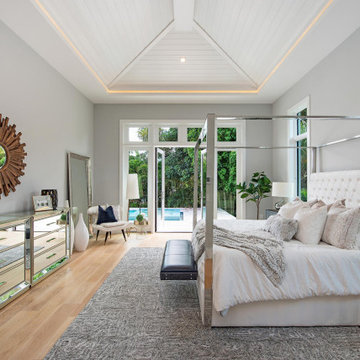
This 1 story 4,346sf coastal house plan features 5 bedrooms, 5.5 baths and a 3 car garage. Its design includes a stemwall foundation, 8″ CMU block exterior walls, flat concrete roof tile and a stucco finish. Amenities include a welcoming entry, open floor plan, luxurious master bedroom suite and a study. The island kitchen includes a large walk-in pantry and wet bar. The outdoor living space features a fireplace and a summer kitchen.
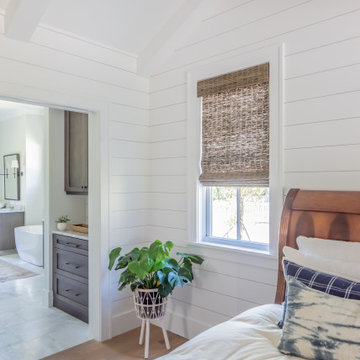
Serene master bedroom with shiplap walls, white oak floors and a vaulted ceiling. Pocked doors open to a luxurious master bathroom
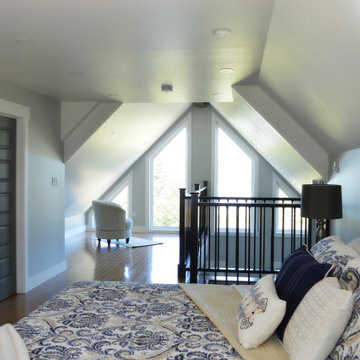
Master Bedroom with En-suite and Loft Reading Nook:
This is a lovely rental chalet , overlooking coastal Rocky Harbor on the beautiful island of Newfoundland, Canada. The whole decorating concept is inspired the peaceful tranquility of its surroundings and the spectacular views of the ocean, harbor and town.
The open concept is light and airy with a coastal, contemporary look. It has an art gallery feel as it displays art and canvas photos from Newfoundland artists.
The living room, bathroom and entry showcases art from local Rocky Harbor artist Miranda Reid.
The dining room displays the 'Grates Cove Iceberg' photo by Newfoundland photographer Eric Bartlett.
The windows make you feel like you are living in the open air as you look out at the nature and coastal views surrounding this chalet.
There are three bedrooms and two bathrooms, including a Master bedroom loft with its own en-suite and reading area with a peaceful view of the harbor.
The accent walls and interior doors are painted with Benjamin Moore paint in Whale Grey. This creates an even flow of colors throughout this space . It boasts beautiful hardwood flooring and contemporary fixtures and decor throughout its interior that reflect a travelers urge to explore!
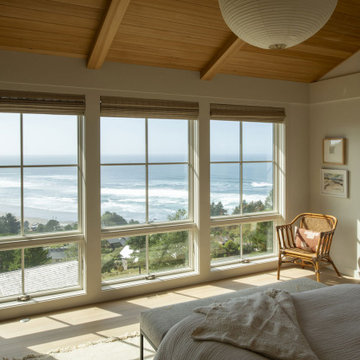
Contractor: Kevin F. Russo
Interiors: Anne McDonald Design
Photo: Scott Amundson
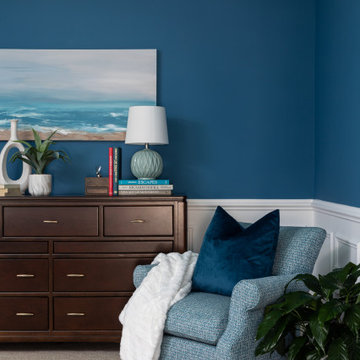
You Spend ⅓ of Your Life in Your Bedroom…
Which is why we believe your Primary Bedroom should make you feel like you are on vacation! This one delivers with a custom art piece of the beach, delivering the coastal vibes, and adorning the beautiful deep blue walls. We reupholstered our client’s favorite chair to pull in more dreamy hues of a tropical paradise and added a custom upholstered ottoman. The custom draperies that provide a soft backdrop with their muted beachy tones and an arabesque pattern.
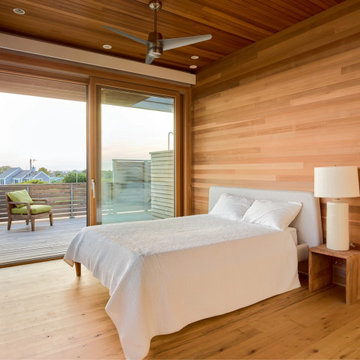
Character White Oak in 6″ widths in a stunning oceanfront residence in Little Compton, Rhode Island. This home features zero VOC (sheep’s wool) insulation, solar panels, a solar hot water system, and a rainwater collection system.
Flooring: Character Plain Sawn White Oak in 6″ Widths
Finish: Vermont Artisan Breadloaf Finish
Construction by Stack + Co.
Architecture: Maryann Thompson Architects
Photography by Scott Norsworthy
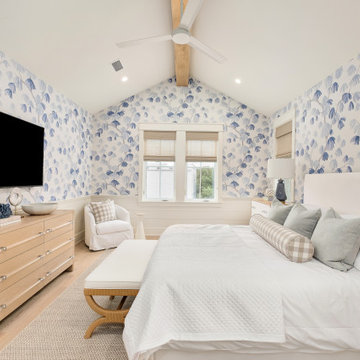
Third floor primary bedroom. Shiplap wainscotting with Schumacher Weeping Pine wallpaper installed above.
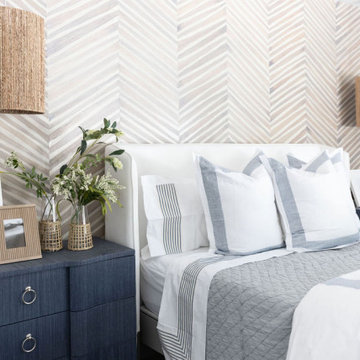
GORGEOUS SPANISH STYLE WITH SOME COASTAL VIBES MASTER BEDROOM HAS A LAYERED LOOK WITH A FEATURED WALLPAPER WALL BEHIND THE BED AND A LARGE BEADED CHANDELIER FOR ADDED INTEREST.
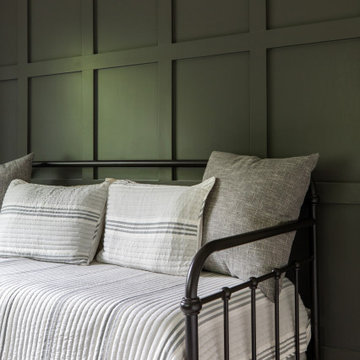
www.lowellcustomhomes.com - Lake Geneva, WI - Guest Bedroom with paneled walls painted in deep spruce green.
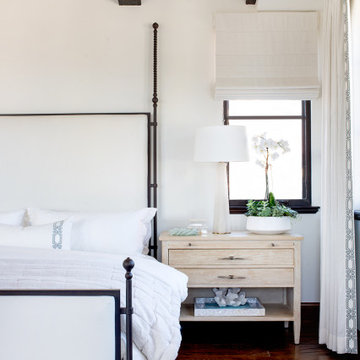
Custom pieces include: iron king size bed upholstered in white leather, and nightstands.
1.083 Billeder af maritimt soveværelse
9
