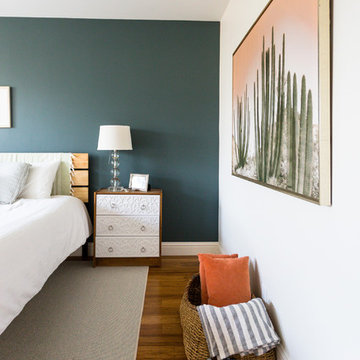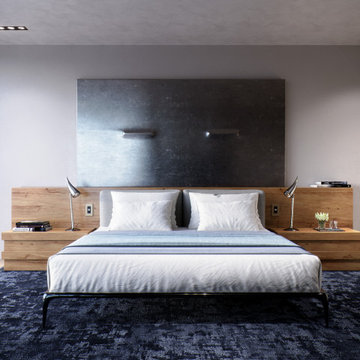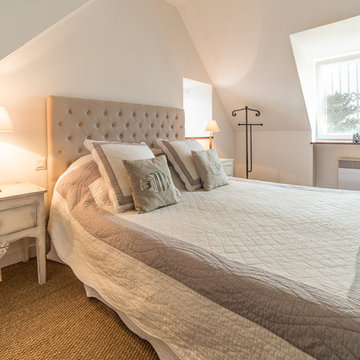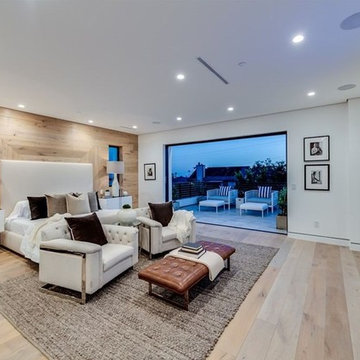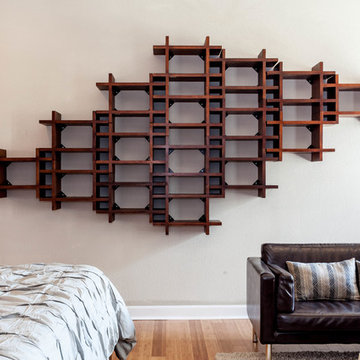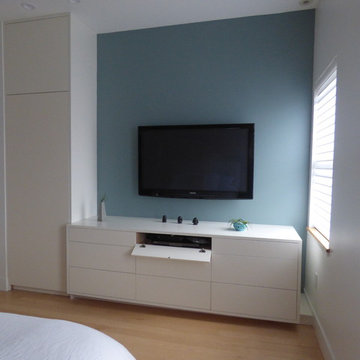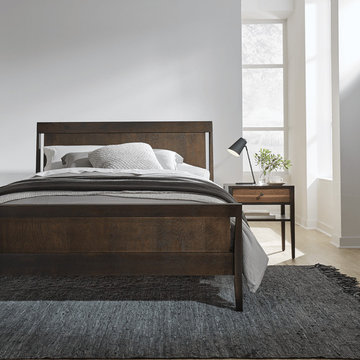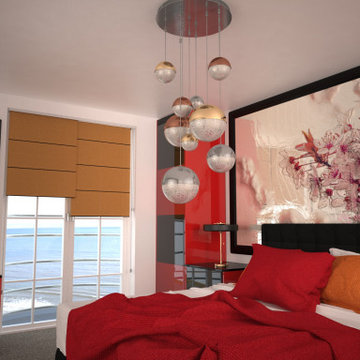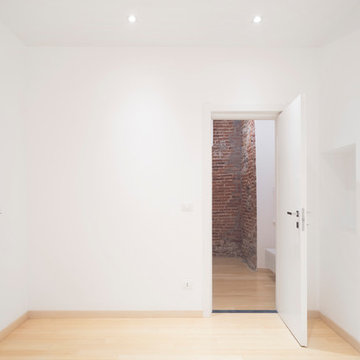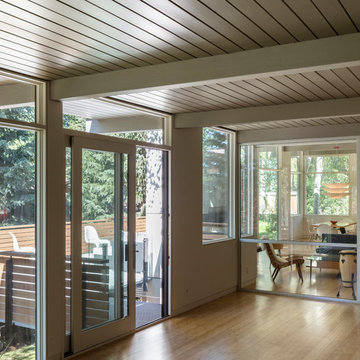668 Billeder af master soveværelse med bambusgulv
Sorteret efter:
Budget
Sorter efter:Populær i dag
161 - 180 af 668 billeder
Item 1 ud af 3
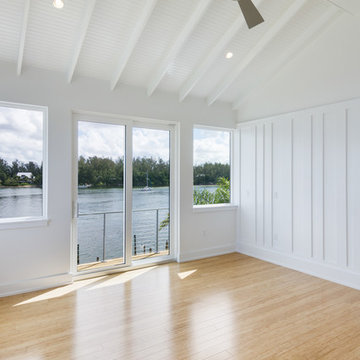
Our latest project, Fish Camp, on Longboat Key, FL. This home was designed around tight zoning restrictions while meeting the FEMA V-zone requirement. It is registered with LEED and is expected to be Platinum certified. It is rated EnergyStar v. 3.1 with a HERS index of 50. The design is a modern take on the Key West vernacular so as to keep with the neighboring historic homes in the area. Ryan Gamma Photography
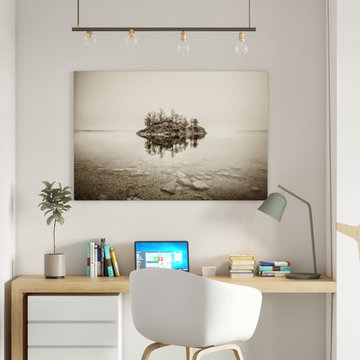
Luxury open space master bedroom design with white walls, furniture in variations of grey, and details of colour to give it more personality. Wooden floor gives the charm needed. Stunning bathroom with a big walk-in shower, bathtub and double sink in marble. Separate WC in marble, built-in closet, office space and terrace.
Copper tones are very present in the project, both in lamps and in the faucets.
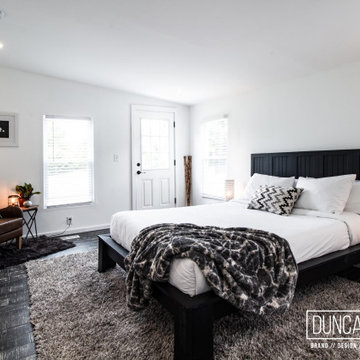
Farmhouse Reinvented - Interior Design Project in Marlboro, New York
Design: Duncan Avenue // Maxwell & Dino Alexander
Construction: ToughConstruct | Hudson Valley
Welcome to the historic (circa 1870) Hudson Valley Farmhouse in the heart of legendary Marlboro, NY. It has been completely reimagined by the Award-Winning Duncan Avenue Design Studio and has become an inspiring, stylish and extremely comfortable zero-emissions 21st century smart home just minutes away from NYC. Situated on top of a hill and an acre of picturesque landscape, it could become your turnkey second-home, a vacation home, rental or investment property, or an authentic Hudson Valley Style dream home for generations to come.
The Farmhouse has been renovated with style, design, sustainability, functionality, and comfort in mind and incorporates more than a dozen smart technology, energy efficiency, and sustainability features.
Contemporary open concept floorplan, glass french doors and 210° wraparound porch with 3-season outdoor dining space blur the line between indoor and outdoor living and allow residents and guests to enjoy a true connection with surrounding nature.
Wake up to the sunrise shining through double glass doors on the east side of the house and watch the warm sunset rays shining through plenty of energy-efficient windows and french doors on the west. High-end finishes such as sustainable bamboo hardwood floors, sustainable concrete countertops, solid wood kitchen cabinets with soft closing drawers, energy star stainless steel appliances, and designer light fixtures are only a few of the updates along with a brand-new central HVAC heat pump system controlled by smart Nest thermostat with two-zone sensors. Brand new roof, utilities, and all LED lighting bring additional value and comfort for many years to come. The property features a beautiful designer pergola on the edge of the hill with an opportunity for the in-ground infinity pool. Property's sun number is 91 and is all set for installation of your own solar farm that will take the property go 100% off-grid.
Superior quality renovation, energy-efficient smart utilities, world-class interior design, sustainable materials, and Authentic Hudson Valley Style make this unique property a true real estate gem and once-in-a-lifetime investment opportunity to own a turnkey second-home and a piece of the Hudson Valley history.
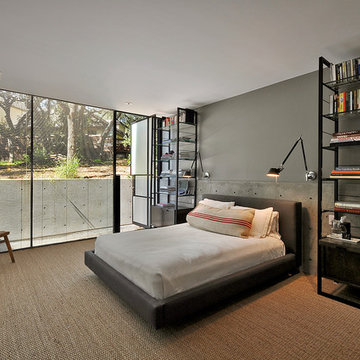
This custom residence was designed and built by Collaborated works in 2012. Inspired by Maison de Verre by Pierre Chareau. This modernist glass box is full steel construction. The exterior is brought inside so that the frame of the house is exposed. Large frosted glass garage doors create a beautiful light box. This townhouse has an open floating stair that is the centerpiece of the home. A fireplace in the living room is surrounded by windows. The industrial kitchen incorporates vintage fixtures and appliances that make it truly unique.
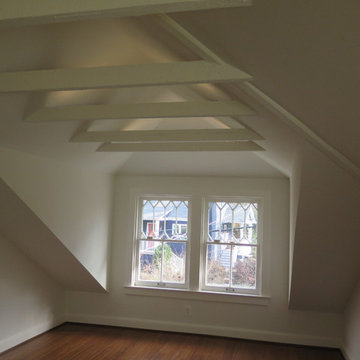
White paint on the walls, ceiling, and exposed beams help keep the space bright and cheery. The flooring is fossilized bamboo.
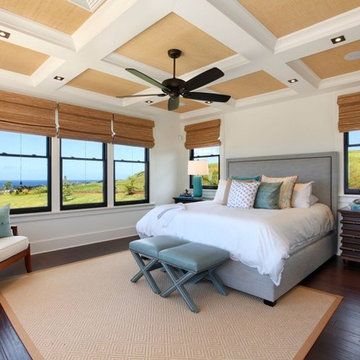
This comfortable beach master bedroom boasts a grasscloth coffered ceiling, dark bamboo wood floors, white painted walls and black windows looking out over the expansive ocean views. The white duvet is the perfect neutralizer for the blue and brown accent pillows. The blue accents are also noticeable in the blue table lamps and blue leather benches conveniently placed at the foot of the bed.
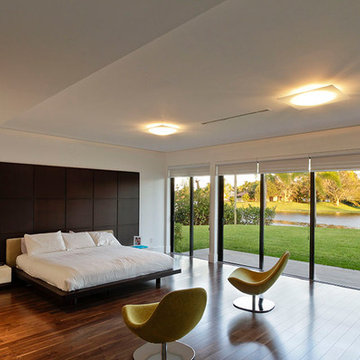
Modern bedroom with bamboo wall panels and lots of natural light.
Photo by Juan Silva
www.thecrewbuilders.com
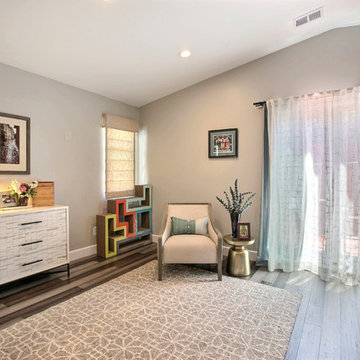
This custom bed alcove was built by Dynamic Designs. The gorgeous blue upholstered platform bed stands out perfectly within the creamy white cabinetry and the soft taupe walls. Metal accents are seen throughout the room. Comfort and luxury are the theme for this master suite.
Photography by Devi Pride
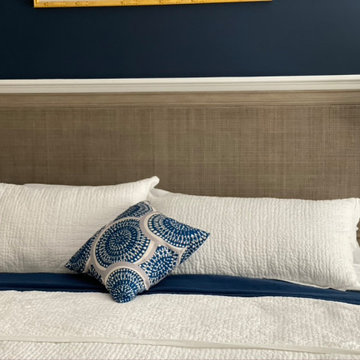
Contemporary downstairs master bedroom on Bald Head Island featuring Universal furniture and navy blue walls.
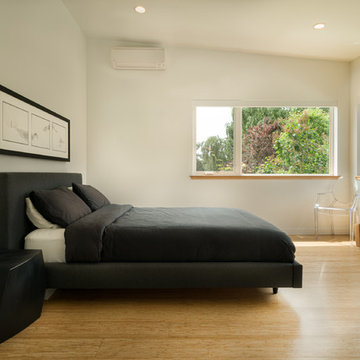
Architect: Grouparchitect
Modular Builder: Method Homes
General Contractor: Alchemy Building Company
Photography: AMF Photography
668 Billeder af master soveværelse med bambusgulv
9
