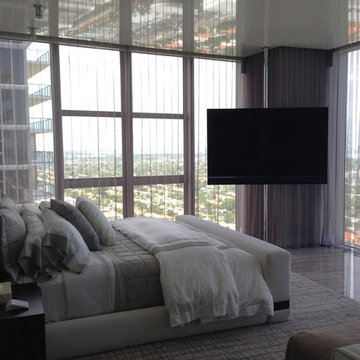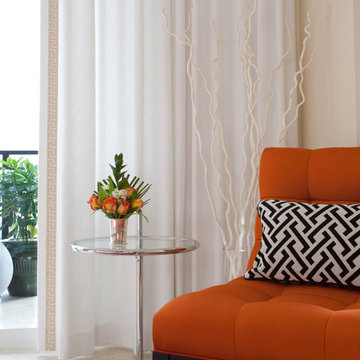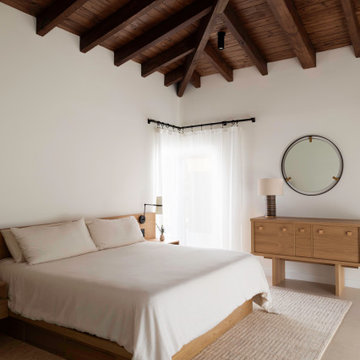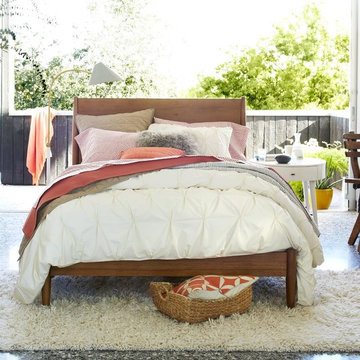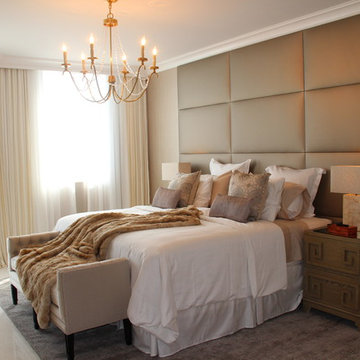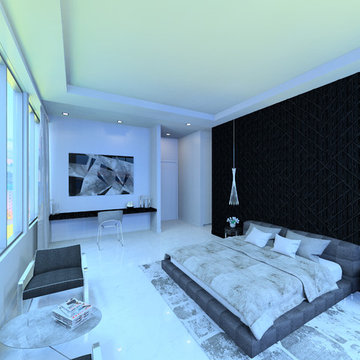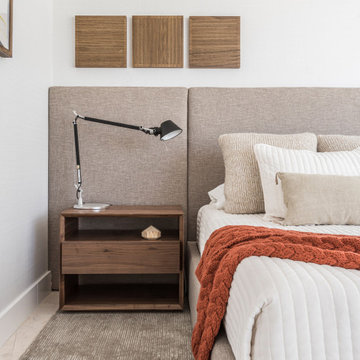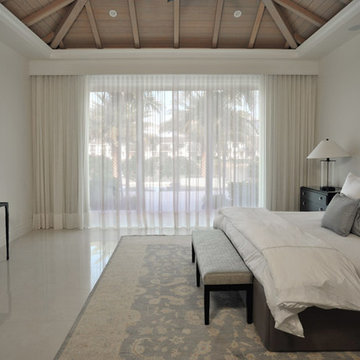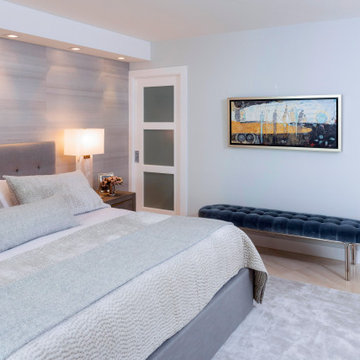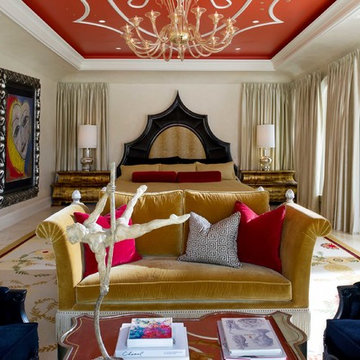1.220 Billeder af master soveværelse med marmorgulv
Sorteret efter:
Budget
Sorter efter:Populær i dag
41 - 60 af 1.220 billeder
Item 1 ud af 3
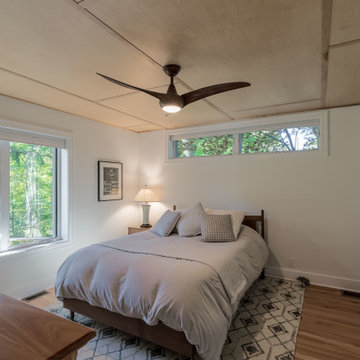
Changing the window design in the master bedroom allows for more privacy from the street and more views of the serene wooded side yard. This home remodel and addition was designed and completed by Meadowlark Design + Build in Ann Arbor, Michigan. Photos by Sean Carter Photography.
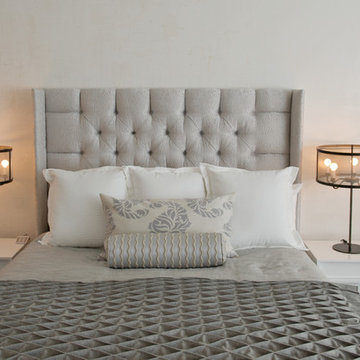
Tranquil bedrooms with a contemporary style show off cool color palettes and warm textures. Comfort is taken to a whole new level with plush upholstering, tufted textiles, and luxurious area rugs -- the layered fabrics create the perfect oasis to retreat to after a long and busy day.
Artwork and artisanal lighting add a touch of timeless trend, which, when paired with the overall softness of the space, create a balance between comfort and sophistication.
Project Location: New York City. Project designed by interior design firm, Betty Wasserman Art & Interiors. From their Chelsea base, they serve clients in Manhattan and throughout New York City, as well as across the tri-state area and in The Hamptons.
For more about Betty Wasserman, click here: https://www.bettywasserman.com/
To learn more about this project, click here: https://www.bettywasserman.com/spaces/south-chelsea-loft/

This custom built 2-story French Country style home is a beautiful retreat in the South Tampa area. The exterior of the home was designed to strike a subtle balance of stucco and stone, brought together by a neutral color palette with contrasting rust-colored garage doors and shutters. To further emphasize the European influence on the design, unique elements like the curved roof above the main entry and the castle tower that houses the octagonal shaped master walk-in shower jutting out from the main structure. Additionally, the entire exterior form of the home is lined with authentic gas-lit sconces. The rear of the home features a putting green, pool deck, outdoor kitchen with retractable screen, and rain chains to speak to the country aesthetic of the home.
Inside, you are met with a two-story living room with full length retractable sliding glass doors that open to the outdoor kitchen and pool deck. A large salt aquarium built into the millwork panel system visually connects the media room and living room. The media room is highlighted by the large stone wall feature, and includes a full wet bar with a unique farmhouse style bar sink and custom rustic barn door in the French Country style. The country theme continues in the kitchen with another larger farmhouse sink, cabinet detailing, and concealed exhaust hood. This is complemented by painted coffered ceilings with multi-level detailed crown wood trim. The rustic subway tile backsplash is accented with subtle gray tile, turned at a 45 degree angle to create interest. Large candle-style fixtures connect the exterior sconces to the interior details. A concealed pantry is accessed through hidden panels that match the cabinetry. The home also features a large master suite with a raised plank wood ceiling feature, and additional spacious guest suites. Each bathroom in the home has its own character, while still communicating with the overall style of the home.
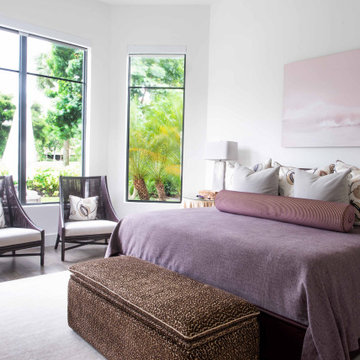
A luxurious master bedroom offers peace, rest and serenity through its airy layout, sparse furniture, delicate colors and beautiful artwork. Light fixture by Currey&Co.
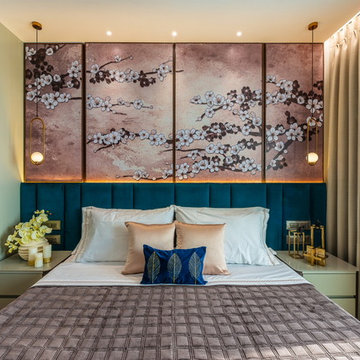
PARENTS ROOM KEPT SIMPLE AND ELEGANT WITH CLEAN HEADBOARD WITH CUSTOMIZED ART PANELS ADDING CHARACTER
PHOTO CREDIT :PHXINDIA
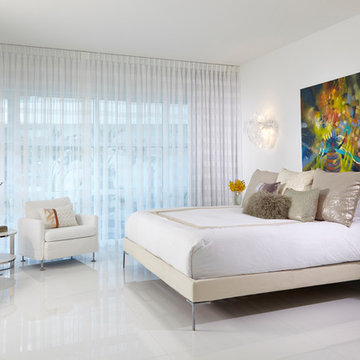
Interior Designers Firm in Miami Beach Florida,
PHOTOGRAPHY BY DANIEL NEWCOMB, PALM BEACH GARDENS.
Modern Bedroom Design
This ultra-modern bedroom features ample space for one to two people. Along with a great sitting area for mornings or evening reading, the room features a large window looking out onto a picturesque garden. The window is equipped with slat shades that can be opened or closed, allowing natural light in during the morning if you so desire. The room itself is equipped with beautiful art pieces and fixtures that go a long way toward complimenting the modern design and bringing out the flow of the room.
In addition to the incredible natural light and art pieces, the room is equipped with 40x40 tiles which do an outstanding job of reflecting both natural and artificial light. This is a passive feature that brings more illumination to the room while demanding less energy, and it also means the room will appear larger, making the most out of a smaller space.
Overall, it really brings a modern vibe and mood lifting textures that truly capture the spirit of the Miami Beach area. The solid white textures, complimented by sleek furniture, make this a fully functional, and aesthetically pleasing environment to live in.
J Design Group, Miami Beach Interior Designers – Miami, FL
225 Malaga Ave.
Coral Gables, Fl 33134
305.444.4611
https://www.JDesignGroup.com
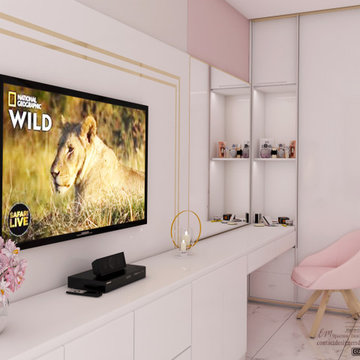
Reconversion of bedroom into parental suite. #privateclient ?? Do not hesitate to call us ! ?? We invite you contact our interior design studio for information or collaboration on a project.
?+216 24 456 288
?contactdesignersdespaces@gmail.com
IG : @em_spacesdesign
FBK : EM_Spaces Design
WEB : www.emspacesdesign.com
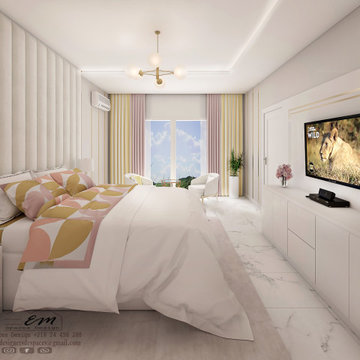
Reconversion of bedroom into parental suite. #privateclient ?? Do not hesitate to call us ! ?? We invite you contact our interior design studio for information or collaboration on a project.
?+216 24 456 288
?contactdesignersdespaces@gmail.com
IG : @em_spacesdesign
FBK : EM_Spaces Design
WEB : www.emspacesdesign.com
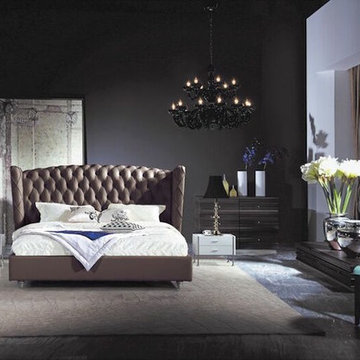
Product Code: #500. Dried and fumigated timber for the frame, High density sponge, First stainless steel for metal accessories, Platform bed design. Double, Queen and King are available!
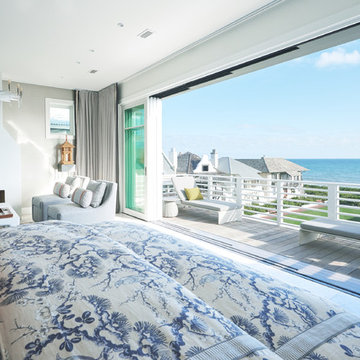
Explore star of TLC's Trading Spaces, architect and interior designer Vern Yip's coastal renovation at his Rosemary Beach, Florida vacation home. Beautiful ocean views were maximized with Marvin windows and large scenic doors.
1.220 Billeder af master soveværelse med marmorgulv
3
