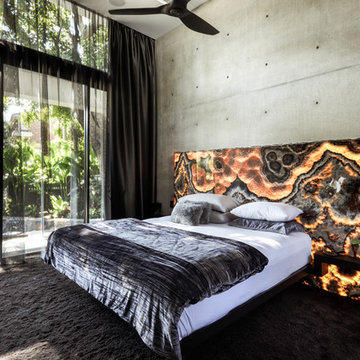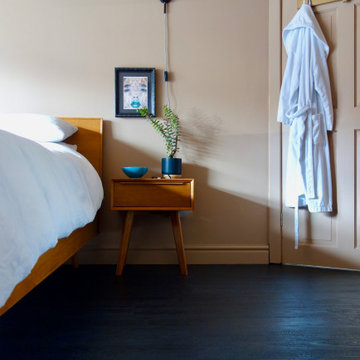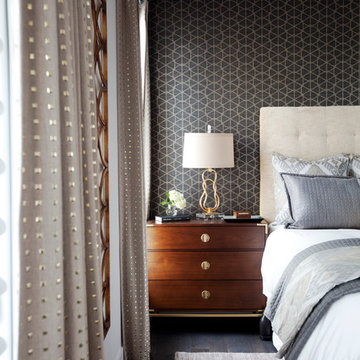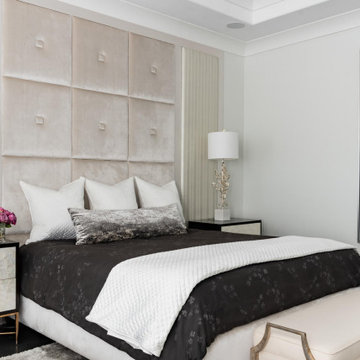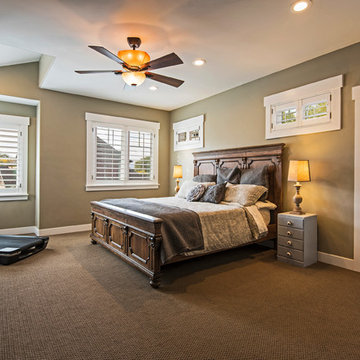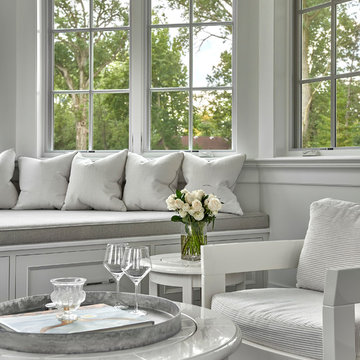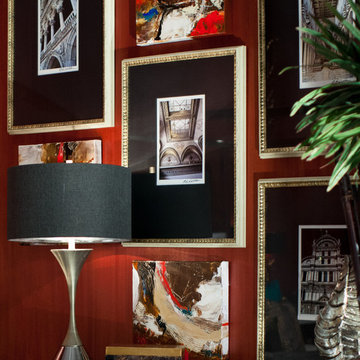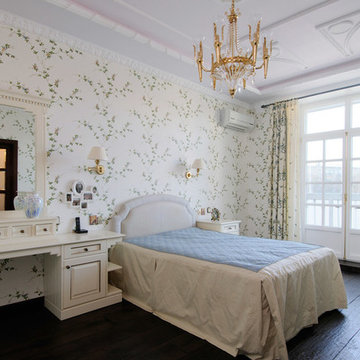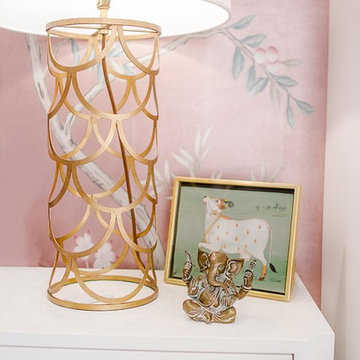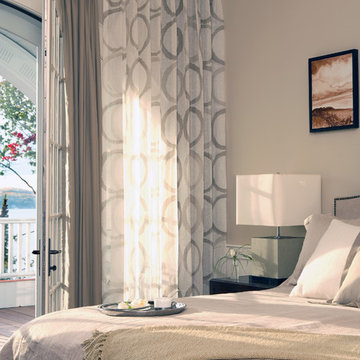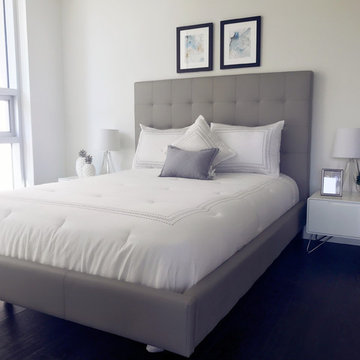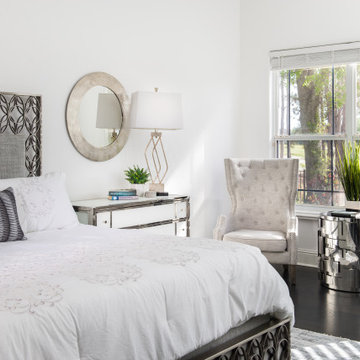1.190 Billeder af master soveværelse med sort gulv
Sorteret efter:
Budget
Sorter efter:Populær i dag
241 - 260 af 1.190 billeder
Item 1 ud af 3
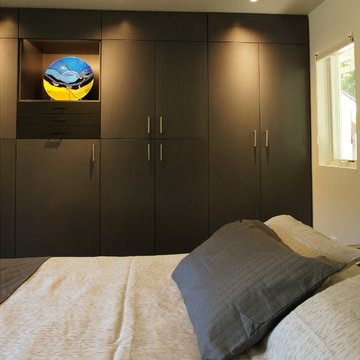
The Master Bedroom Suite features built in cabinet-style closets. The cabinets provide storage for clothing as well as contain drawers for jewelry storage. Also provide are custom niches for the Owners favorite dressers.
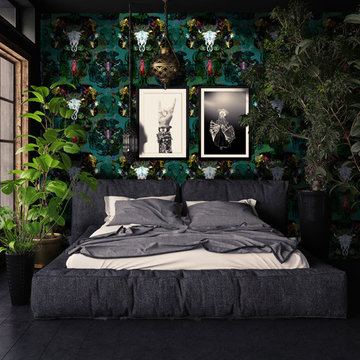
A design from Bobo1325's Brujaria Collection. Bruja is a design of power with green signifying new life. A living thriving being is unleashed. The darkness is no longer at the forefront – but banished to the background of your mind as you begin to rebuild yourself once more.
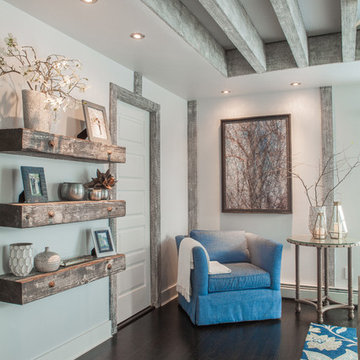
In addition to the beautiful garden views exposed by the new sliding door, we created a focal point of the floating shelves made from reclaimed wood beams. We accented the shelves with personal photos, natural elements, ceramic and metal vases.
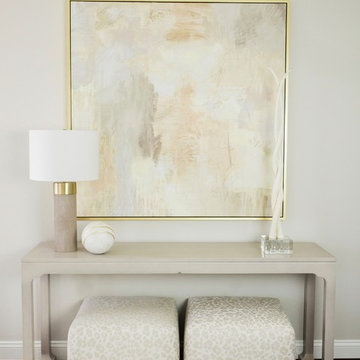
Luxe Blush, White and Gold Master Bedroom. Gorgeous custom side tables and upholstered bed. Large Scale Art with minimal accessories.
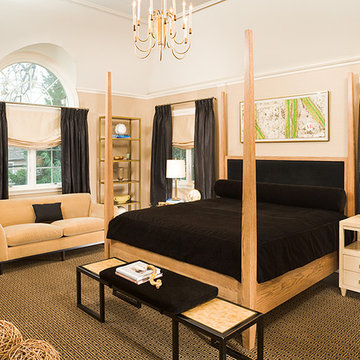
a dramatic art deco inspired master bedroom featuring black with accents of gold. a tray vaulted ceiling allows for a vintage brass metal chandeliler. luxurious black silk drapes echo the black mohair upholstered canopy bed and matching bedcovering. a bold black and gold geometric carpet sets the stage for the gold mohair velvet sofa and freestanding gold metal bookshelves that flank the arch top window.
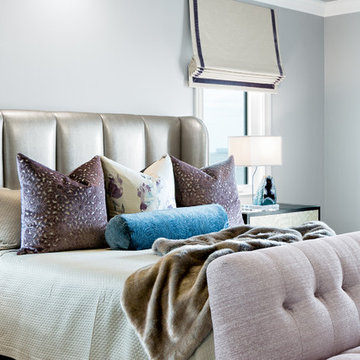
Transitional and tailored elegance abounds in this master suite. Tones of grey, lavender, blues, and silks make up the bedding and color palette for the room. The leather upholstered bed has a channel tuft detail and contrasting nail-head to accent the tones of this textured leather.
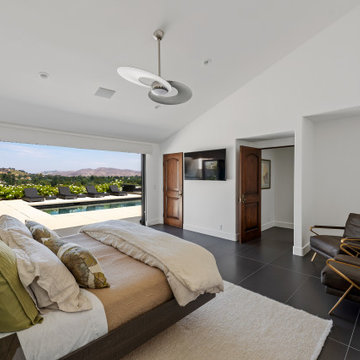
Taking in the panoramic views of this Modern Mediterranean Resort while dipping into its luxurious pool feels like a getaway tucked into the hills of Westlake Village. Although, this home wasn’t always so inviting. It originally had the view to impress guests but no space to entertain them.
One day, the owners ran into a sign that it was time to remodel their home. Quite literally, they were walking around their neighborhood and saw a JRP Design & Remodel sign in someone’s front yard.
They became our clients, and our architects drew up a new floorplan for their home. It included a massive addition to the front and a total reconfiguration to the backyard. These changes would allow us to create an entry, expand the small living room, and design an outdoor living space in the backyard. There was only one thing standing in the way of all of this – a mountain formed out of solid rock. Our team spent extensive time chipping away at it to reconstruct the home’s layout. Like always, the hard work was all worth it in the end for our clients to have their dream home!
Luscious landscaping now surrounds the new addition to the front of the home. Its roof is topped with red clay Spanish tiles, giving it a Mediterranean feel. Walking through the iron door, you’re welcomed by a new entry where you can see all the way through the home to the backyard resort and all its glory, thanks to the living room’s LaCantina bi-fold door.
A transparent fence lining the back of the property allows you to enjoy the hillside view without any obstruction. Within the backyard, a 38-foot long, deep blue modernized pool gravitates you to relaxation. The Baja shelf inside it is a tempting spot to lounge in the water and keep cool, while the chairs nearby provide another option for leaning back and soaking up the sun.
On a hot day or chilly night, guests can gather under the sheltered outdoor living space equipped with ceiling fans and heaters. This space includes a kitchen with Stoneland marble countertops and a 42-inch Hestan barbeque. Next to it, a long dining table awaits a feast. Additional seating is available by the TV and fireplace.
From the various entertainment spots to the open layout and breathtaking views, it’s no wonder why the owners love to call their home a “Modern Mediterranean Resort.”
Photographer: Andrew Orozco
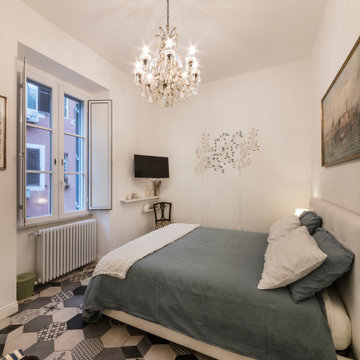
Camera con letto matrimoniale contenitore e piccolo angolo studio. Finiture: pavimento in gress porcellanato effetto cementine e pareti in tinta color bianco opaco. Illuminazione: vecchio lampadario di riuso.
1.190 Billeder af master soveværelse med sort gulv
13
