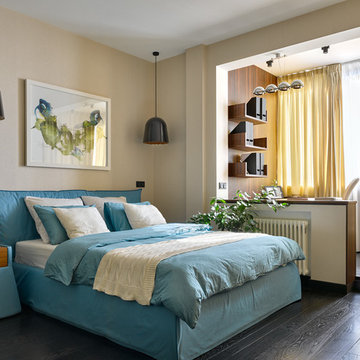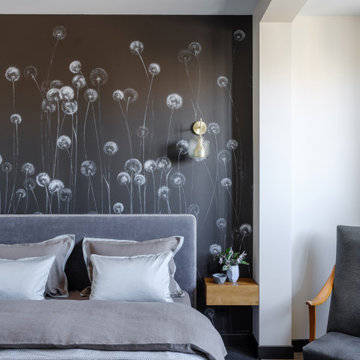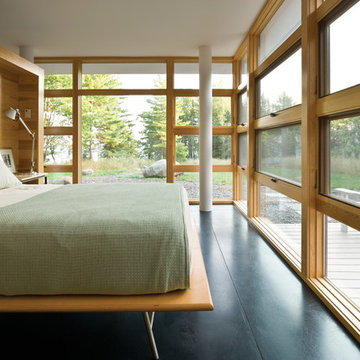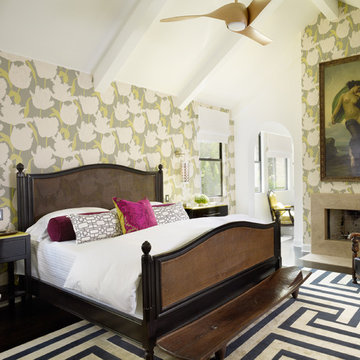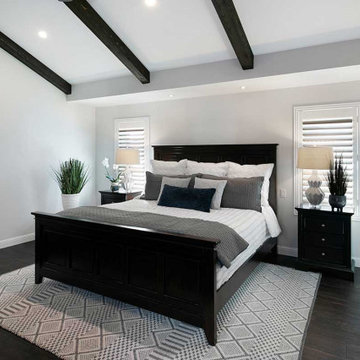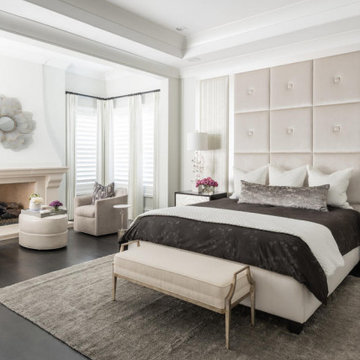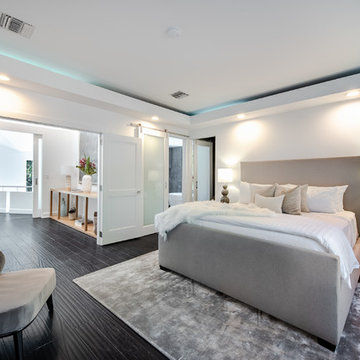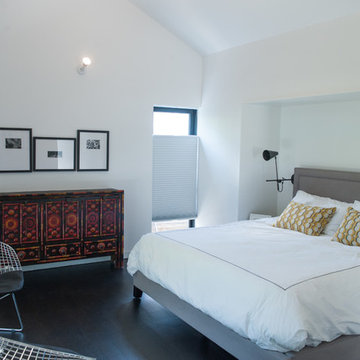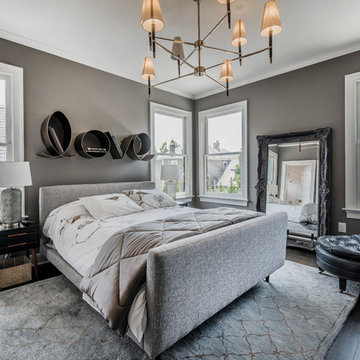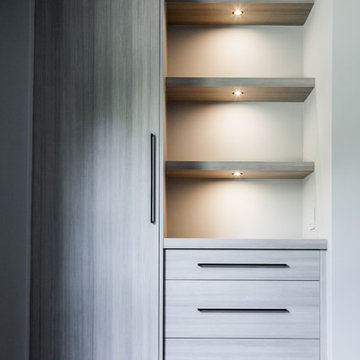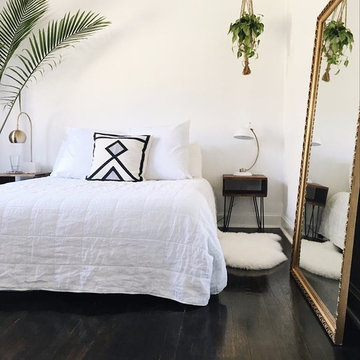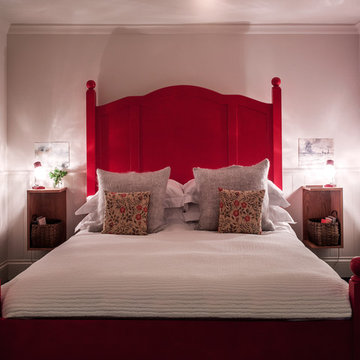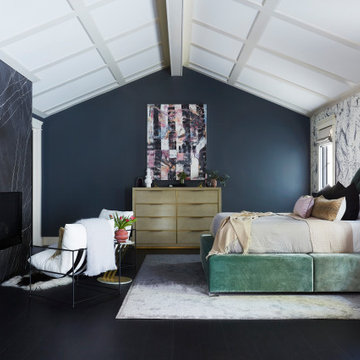1.190 Billeder af master soveværelse med sort gulv
Sorteret efter:
Budget
Sorter efter:Populær i dag
81 - 100 af 1.190 billeder
Item 1 ud af 3
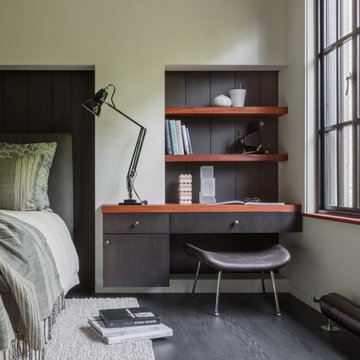
Originally built in 1955, this modest penthouse apartment typified the small, separated living spaces of its era. The design challenge was how to create a home that reflected contemporary taste and the client’s desire for an environment rich in materials and textures. The keys to updating the space were threefold: break down the existing divisions between rooms; emphasize the connection to the adjoining 850-square-foot terrace; and establish an overarching visual harmony for the home through the use of simple, elegant materials.
The renovation preserves and enhances the home’s mid-century roots while bringing the design into the 21st century—appropriate given the apartment’s location just a few blocks from the fairgrounds of the 1962 World’s Fair.
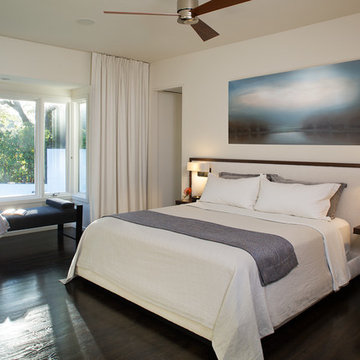
The master suite was recreated into a master foyer. In the master bedroom, custom furniture pieces were carefully designed. The bed is framed in walnut with upholstered inset panels and floating bedside tables, which are walnut and steel.
Sconces are incorporated into the headboard above the floating bedside tables. The art piece above the bed was commissioned from a local artist, Curt Meer. We also custom designed a bench for the bay window, which is steel and blue mohair.
The window treatments throughout the house are natural white linen, the same color as the walls. The drapery tracks are all flush with the ceiling.
Interiors: Carlton Edwards in collaboration w/ Greg Baudouin
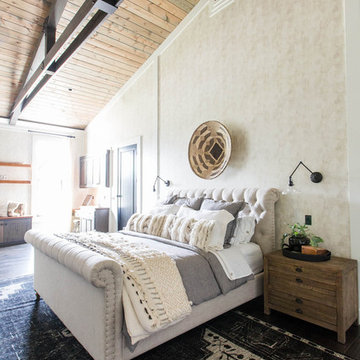
layered bed, grey duvet cover, plant, baskets, black rug, black door, wall paper, farmhouse, farmhouse bedroom, reclaimed wood, tufted bed, upholstered bed, ceiling beams, sconces, black sconces
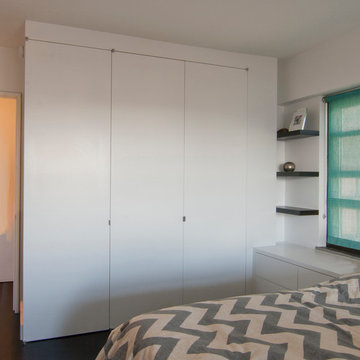
gut renovation, new dyed ebony hardwood floors, Benjamin Moore super white walls, custom built in window unit with shelves and bench storage, full height closet doors with offset pivot hinges and low profile edge pulls
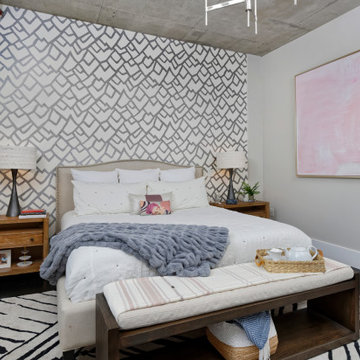
Accent walls, patterned wallpaper, modern furniture, dramatic artwork, and unique finishes — this condo in downtown Denver is a treasure trove of good design.
---
Project designed by Denver, Colorado interior designer Margarita Bravo. She serves Denver as well as surrounding areas such as Cherry Hills Village, Englewood, Greenwood Village, and Bow Mar.
For more about MARGARITA BRAVO, click here: https://www.margaritabravo.com/
To learn more about this project, click here:
https://www.margaritabravo.com/portfolio/fun-eclectic-denver-condo-design/
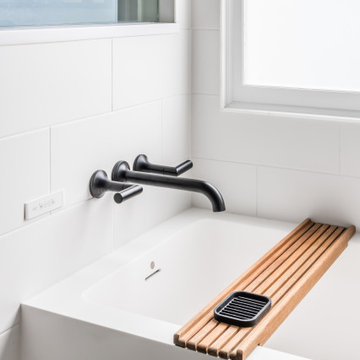
Our clients need a complete update to their master bathroom. Storage and comfort were the main focus with this remodel. Design elements included built in medicine cabinets, cabinet pullouts and a beautiful teak wood shower floor. Textured tile in the shower gives an added dimension to this luxurious new space.
1.190 Billeder af master soveværelse med sort gulv
5
