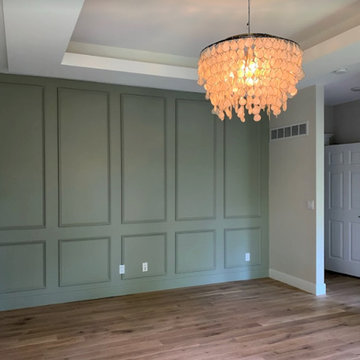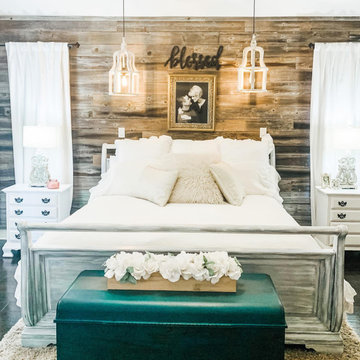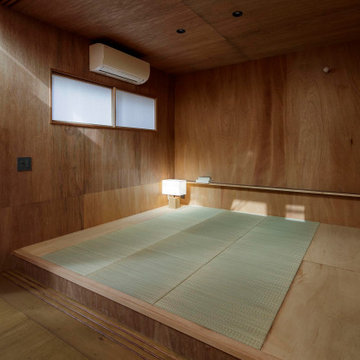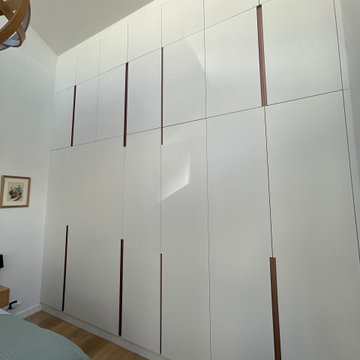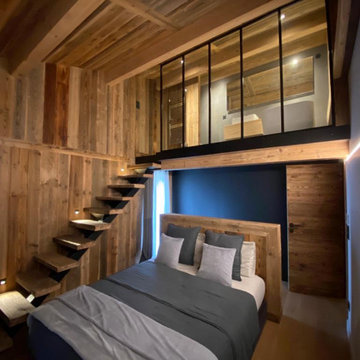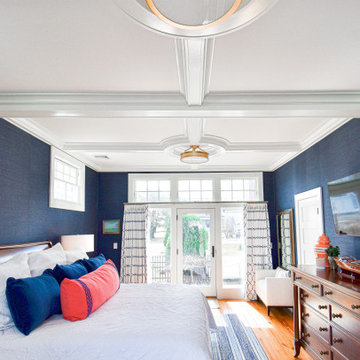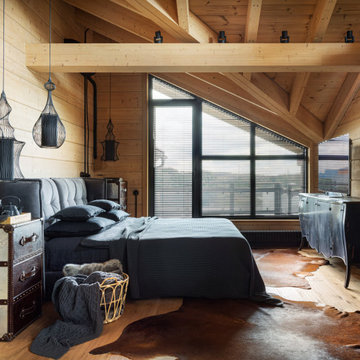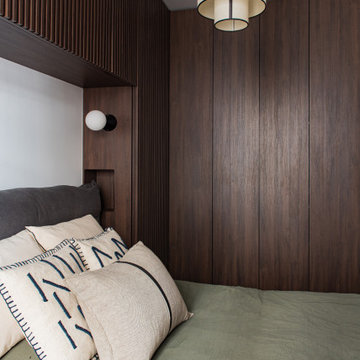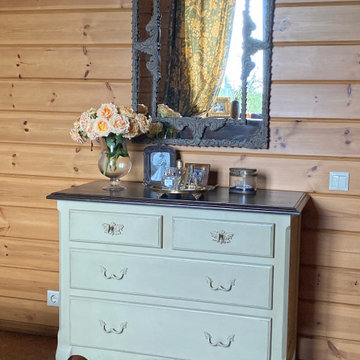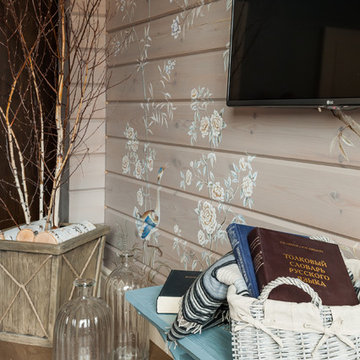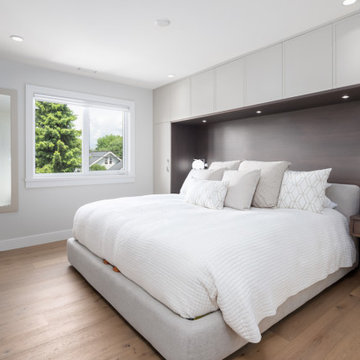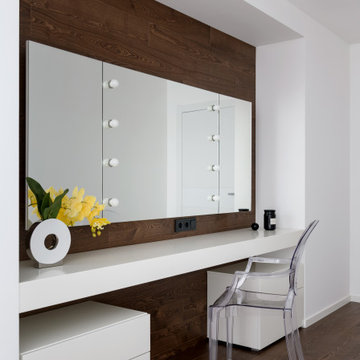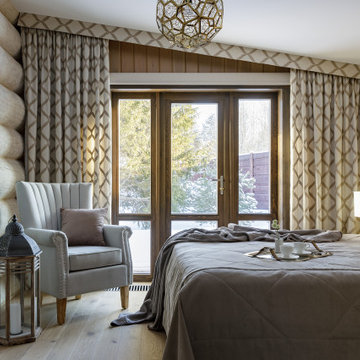1.223 Billeder af master soveværelse med trævæg
Sorteret efter:
Budget
Sorter efter:Populær i dag
141 - 160 af 1.223 billeder
Item 1 ud af 3
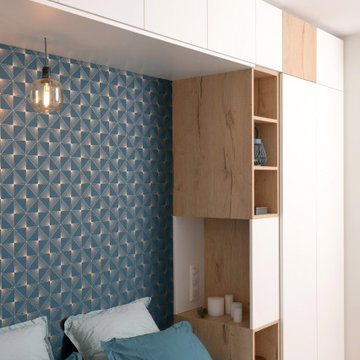
L’ancienne cuisine a été transformée et agrandie pour accueillir la nouvelle chambre de Pauline et Romain. Pour optimiser les espaces de rangement nous avons conçu et réalisé un lit pont. Ainsi, le lit en 160 cm est entourés de placards de dressing, une étagère et un chevet. Un papier peint à motif géométrique ainsi que deux suspensions en verre apportent du charme à cet espace. La jeune femme réalise ici son rêve d’avoir une coiffeuse.
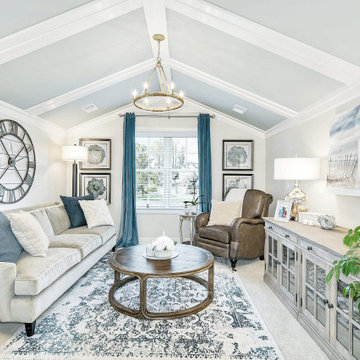
A rustic coastal retreat created to give our clients a sanctuary and place to escape the from the ebbs and flows of life.

I built this on my property for my aging father who has some health issues. Handicap accessibility was a factor in design. His dream has always been to try retire to a cabin in the woods. This is what he got.
It is a 1 bedroom, 1 bath with a great room. It is 600 sqft of AC space. The footprint is 40' x 26' overall.
The site was the former home of our pig pen. I only had to take 1 tree to make this work and I planted 3 in its place. The axis is set from root ball to root ball. The rear center is aligned with mean sunset and is visible across a wetland.
The goal was to make the home feel like it was floating in the palms. The geometry had to simple and I didn't want it feeling heavy on the land so I cantilevered the structure beyond exposed foundation walls. My barn is nearby and it features old 1950's "S" corrugated metal panel walls. I used the same panel profile for my siding. I ran it vertical to match the barn, but also to balance the length of the structure and stretch the high point into the canopy, visually. The wood is all Southern Yellow Pine. This material came from clearing at the Babcock Ranch Development site. I ran it through the structure, end to end and horizontally, to create a seamless feel and to stretch the space. It worked. It feels MUCH bigger than it is.
I milled the material to specific sizes in specific areas to create precise alignments. Floor starters align with base. Wall tops adjoin ceiling starters to create the illusion of a seamless board. All light fixtures, HVAC supports, cabinets, switches, outlets, are set specifically to wood joints. The front and rear porch wood has three different milling profiles so the hypotenuse on the ceilings, align with the walls, and yield an aligned deck board below. Yes, I over did it. It is spectacular in its detailing. That's the benefit of small spaces.
Concrete counters and IKEA cabinets round out the conversation.
For those who cannot live tiny, I offer the Tiny-ish House.
Photos by Ryan Gamma
Staging by iStage Homes
Design Assistance Jimmy Thornton
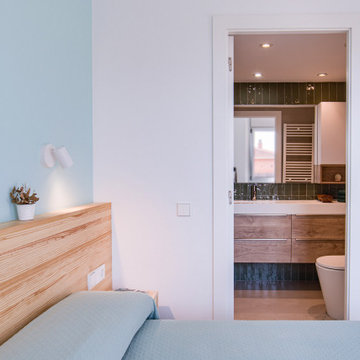
Dos pequeños gestos que hacen la diferencia: por un lado, se construye un cabezal de obra de madera de pino y se le añaden dos mesitas de noche de madera también. Elementos que nos dan calidez al espacio, además de una zona confortable para la lectura de nuestros clientes.
Por otra parte, se pinta el tramo superior de pared con un color azul suave y se ilumina con unos sencillos apliques blancos de lectura.
Renovamos el armario empotrado de la habitación aprovechando todos los centímetros que tenemos y distribuyéndolo de la forma más cómoda para nuestros clientes.
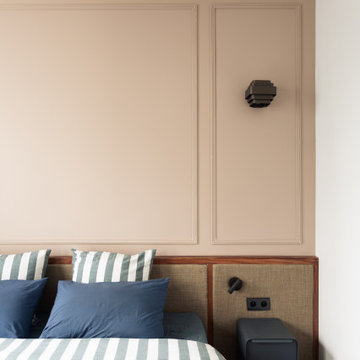
Dans la chambre, la tête de lit est mise en valeur de part les cimaises murales, véritable cachet haussmannien et la peinture worsted de chez @farrowandballfr pour apporter un peu de douceur.
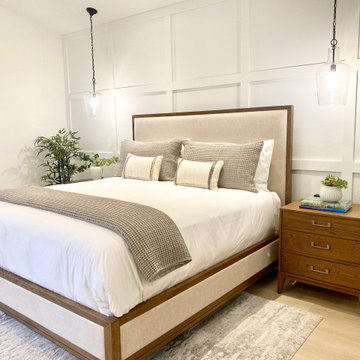
A complete home renovation bringing an 80's home into a contemporary coastal design with touches of earth tones to highlight the owner's art collection. JMR Designs created a comfortable and inviting space for relaxing, working and entertaining family and friends.
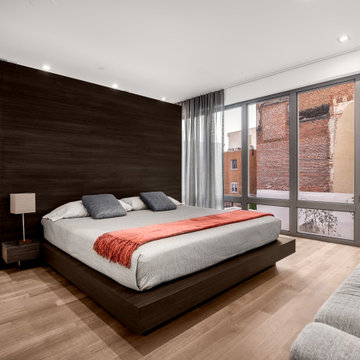
The second-floor primary bedroom features a dramatic headboard wall of custom cabinetry clad in Cleaf wood and a matching custom platform bed. Behind the headboard, 25 linear feet of built-in cabinetry forms a walk-through dressing closet.
Cleaf wood cabinetry; 4-inch-wide, clear grade, rift and quarter-sawn white oak flooring; Benjamin Moore paint
1.223 Billeder af master soveværelse med trævæg
8
