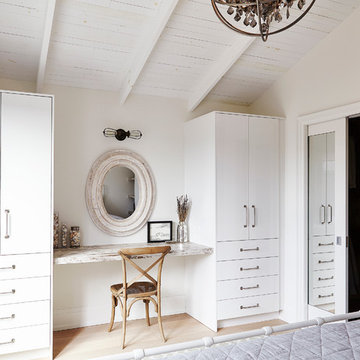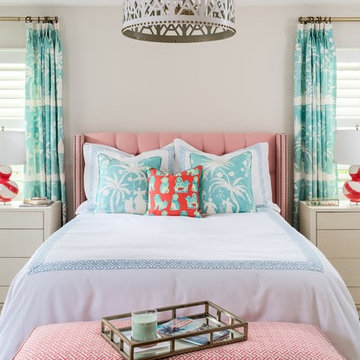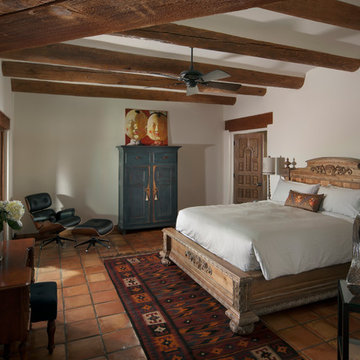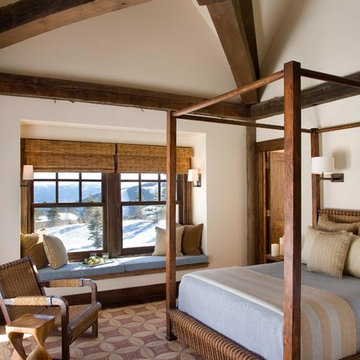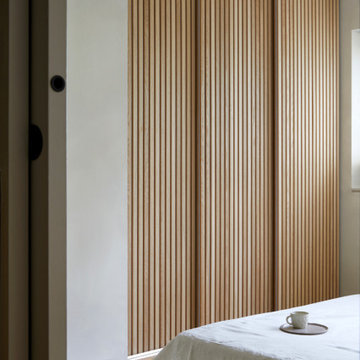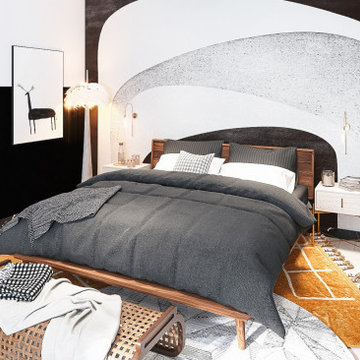52.426 Billeder af master soveværelse
Sorteret efter:
Budget
Sorter efter:Populær i dag
41 - 60 af 52.426 billeder
Item 1 ud af 3

Serene master bedroom nestled in the South Carolina mountains in the Cliffs Valley. Peaceful wall color Sherwin Williams Comfort Gray (SW6205) with a cedar clad ceiling.
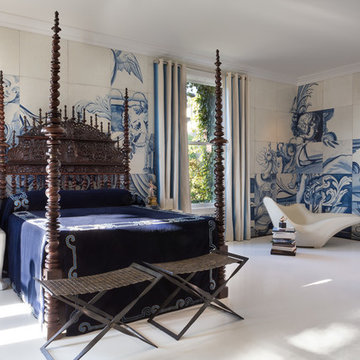
Superb master bedroom for the San Francisco Decorator Showcase. A family Bilro's bed is matched with blue and white Portuguese inspired tiles to create a breathtaking room. John Dickinson side tables, Tokyo Pop Chaise by Adriade and Formations stool complete the setting. Incredible decorative painting work by Linda Horning and Katherine Jacobus. Blue & White bedspread reproduction of an original family piece with embroidered family crest.
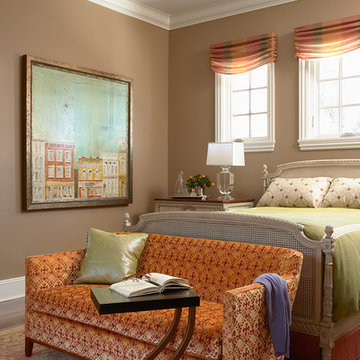
Embroidered silk, velvet, and linen combine to create a rich design tapestry in this master suite designed by our Minneapolis studio. We made this master bedroom all about rest and rejuvenation with a warm color scheme, an eclectic mix of furniture, and decorative fabrics.
---
Project designed by Minneapolis interior design studio LiLu Interiors. They serve the Minneapolis-St. Paul area including Wayzata, Edina, and Rochester, and they travel to the far-flung destinations that their upscale clientele own second homes in.
---
For more about LiLu Interiors, click here: https://www.liluinteriors.com/
----
To learn more about this project, click here:
https://www.liluinteriors.com/blog/portfolio-items/rejuvenating-renovation/

A master bedroom with an ocean inspired, upscale hotel atmosphere. The soft blues, creams and dark woods give the impression of luxury and calm. Soft sheers on a rustic iron rod hang over woven grass shades and gently filter light into the room. Rich painted wood panel molding helps to anchor the space. A reading area adorns the bay window and the antique tray table offers a worn nautical motif. Brass fixtures and the rough hewn dresser remind one of the sea. Artwork and accessories also lend a coastal feeling.
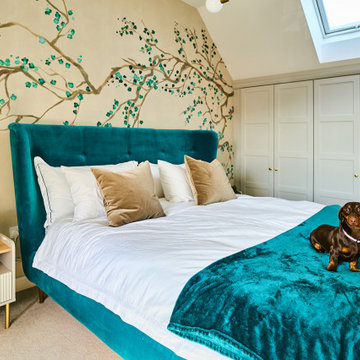
This loft bedroom was the big seeling point for the owners of this new build home. The vast space has such a perfect opportunity for storage space and has been utilised with these gorgeous traditional shaker-style wardrobes. The super king-sized bed is in a striking teal shade taking from the impressive wall mural that gives the space a bit of personal flair and warmth.

Principal bedroom - comforting blue hues, grasscloth wallpaper and warm pink accent make this bedroom a relaxing sanctuary
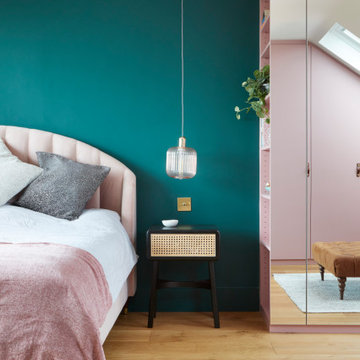
The loft bedroom features a dressing area with bespoke storage in a bold pink finish. The main bedroom area is finished in a rich deep green.

King size bed with grey- blue nightstands, brass chandelier, velvet chairs, round table lamps, custom artwork, linen curtains with brass rods, warm earth tones, bright and airy primary bedroom.
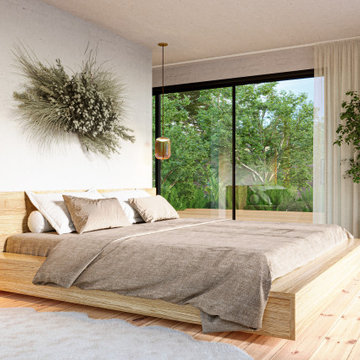
In this view, a sculpture made from dried California native plants such as Santa Cruz Island Buckwheat and White Sage hangs above the bed, reinforcing the connection with the natural landscape outside. The smokey brown blown glass pendant lights on either side of the bed hang from a natural fiber cord to create a textural contrast with the smoothness of the glass and a warm glow of light within the room.
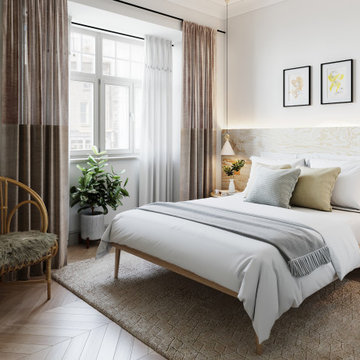
The Client wanted to create a calm and serene retreat atmosphere in the hotel rooms, making them feel brighter, and spacious, with a Japandi-style feel to the room.
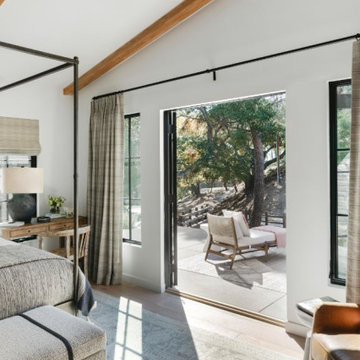
We planned a thoughtful redesign of this beautiful home while retaining many of the existing features. We wanted this house to feel the immediacy of its environment. So we carried the exterior front entry style into the interiors, too, as a way to bring the beautiful outdoors in. In addition, we added patios to all the bedrooms to make them feel much bigger. Luckily for us, our temperate California climate makes it possible for the patios to be used consistently throughout the year.
The original kitchen design did not have exposed beams, but we decided to replicate the motif of the 30" living room beams in the kitchen as well, making it one of our favorite details of the house. To make the kitchen more functional, we added a second island allowing us to separate kitchen tasks. The sink island works as a food prep area, and the bar island is for mail, crafts, and quick snacks.
We designed the primary bedroom as a relaxation sanctuary – something we highly recommend to all parents. It features some of our favorite things: a cognac leather reading chair next to a fireplace, Scottish plaid fabrics, a vegetable dye rug, art from our favorite cities, and goofy portraits of the kids.
---
Project designed by Courtney Thomas Design in La Cañada. Serving Pasadena, Glendale, Monrovia, San Marino, Sierra Madre, South Pasadena, and Altadena.
For more about Courtney Thomas Design, see here: https://www.courtneythomasdesign.com/
To learn more about this project, see here:
https://www.courtneythomasdesign.com/portfolio/functional-ranch-house-design/
52.426 Billeder af master soveværelse
3

