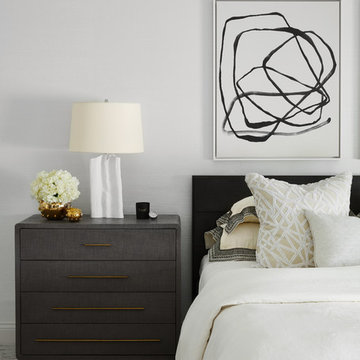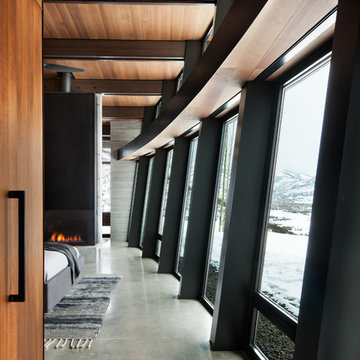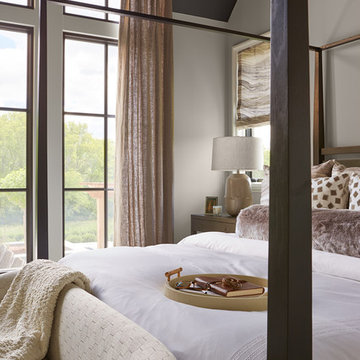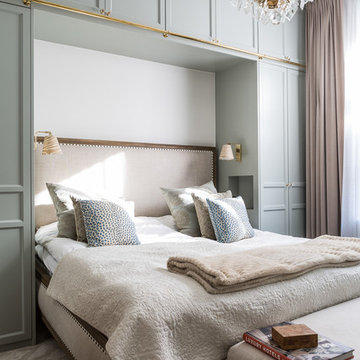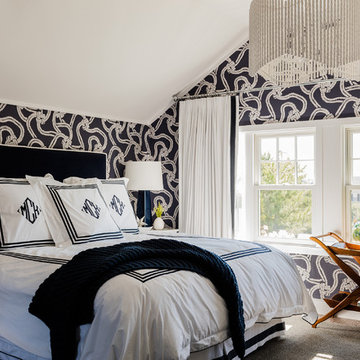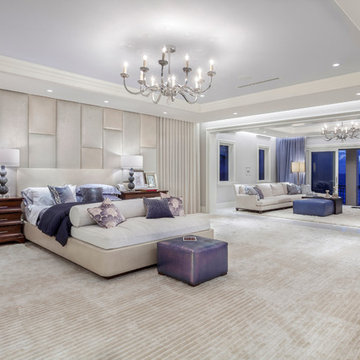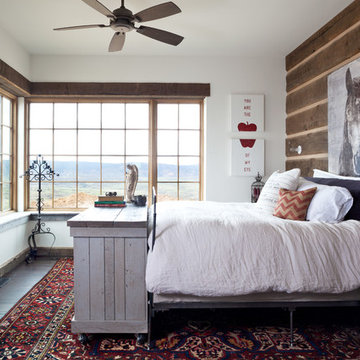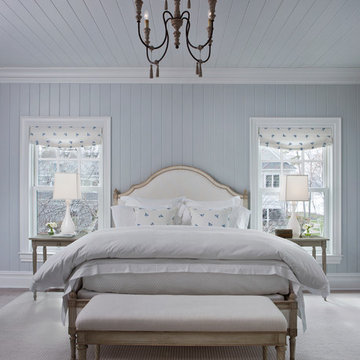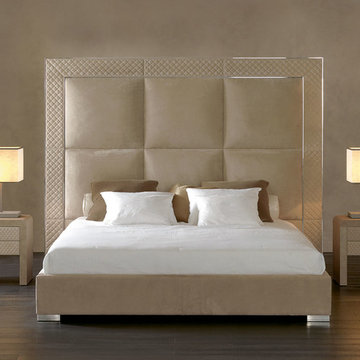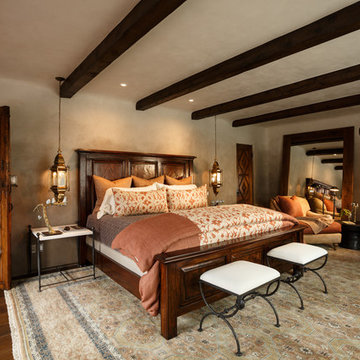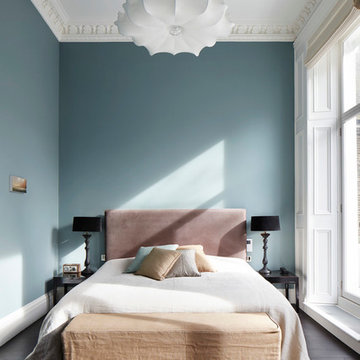15.786 Billeder af master soveværelse
Sorteret efter:
Budget
Sorter efter:Populær i dag
41 - 60 af 15.786 billeder
Item 1 ud af 3
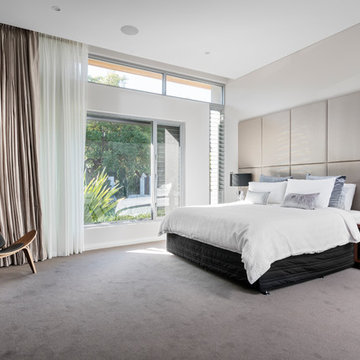
Walls: Dulux Grey Pebble 100%. Floor Covering: Wall to Wall Carpet. Bedside Tables: Custom made by PL Furniture. Bedside Lamps: Makstar Wholesale. Headboard: Custom Made by Clark St Upholstery. Window Treatments: Beachside Blinds & Curtains. Occasional Chair: Matt Blatt. Sideboard: Sokol. Linen: Private Collection.
Photography: DMax Photography

Primary suite with crown molding and vaulted ceilings, the custom fireplace mantel, and a crystal chandelier.
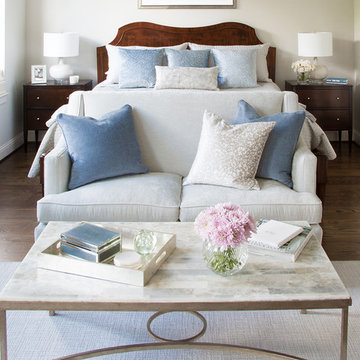
This very narrow Master Bedroom is mix with traditional woods and soft modern furniture. touches of soft blues add color. A settee is place in front of the bed with a coffee table for the couple to watch TV. Black and white fine art prints share their love of Paris and New York. Walls are painted in Sherwin Williams Repose Grey 7015.
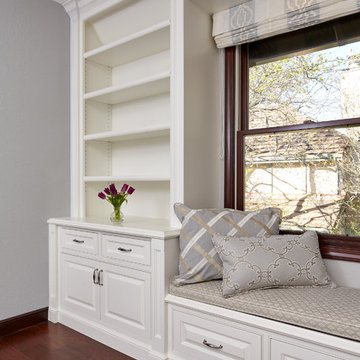
New built-in of Bedroom of Palo Alto Traditional Home Renovation with new floors, renovated windows, new paint and window coverings. Note the window seat.
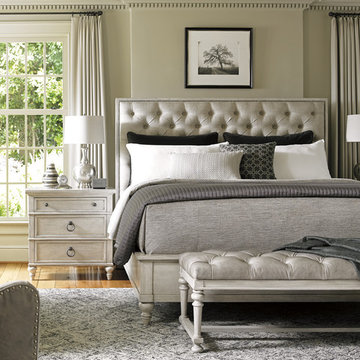
Lexington Home Brands
OYSTER BAY COLLECTION
SAG HARBOR TUFTED UPHOLSTERED BED
A beauitfully tailored button tufted headboard is framed with decorative nailhead trim creating an updated look to traditional design.
82½W x 88½D x 66H in
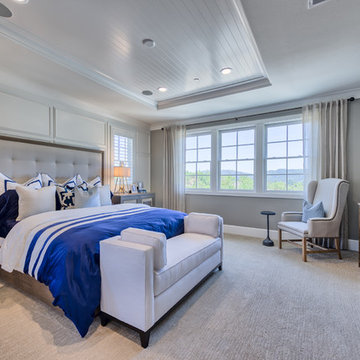
Harvest Court offers 26 high-end single family homes with up to 4 bedrooms, up to approximately 3,409 square feet, and each on a minimum homesite of approximately 7,141 square feet. Features include:
• Separate Master Retreat Provide Additional Living Space
*Harvest Court sold out in July 2018*
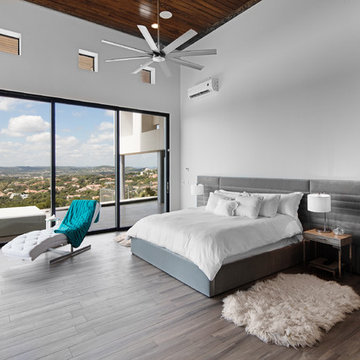
design by oscar e flores design studio
builder mike hollaway homes
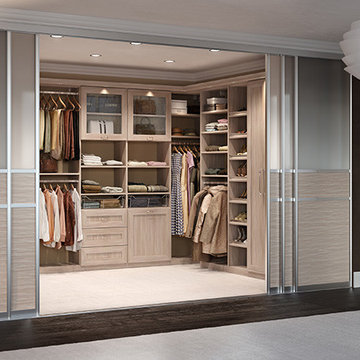
5. Dimension When it comes to design, vertical dimension, or the available space from floor to ceiling, is key. You can place curtains closer to the ceiling to make a room look much larger than it would with window treatments covering just your windows. When it comes to designing a closet, take advantage of all vertical space so that you not only get more storage, but you also open up the area to create the illusion of more square footage.
15.786 Billeder af master soveværelse
3
