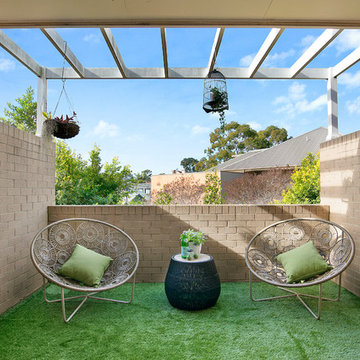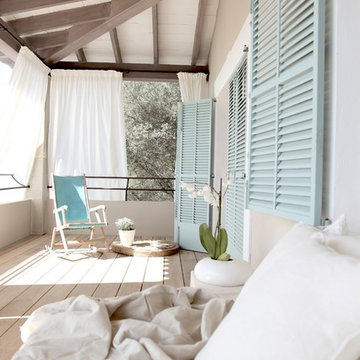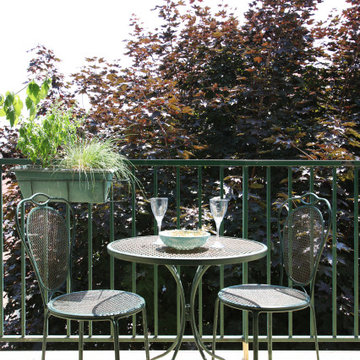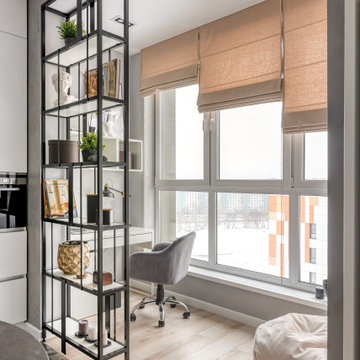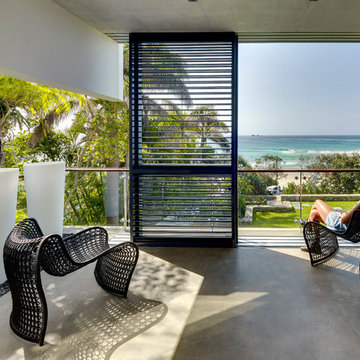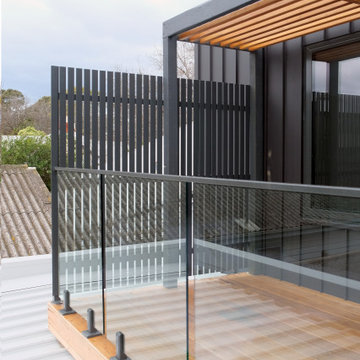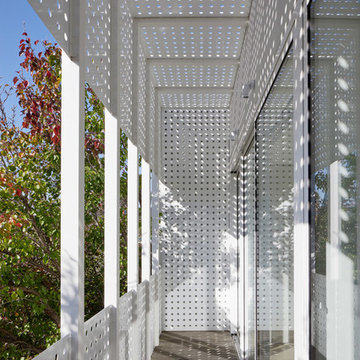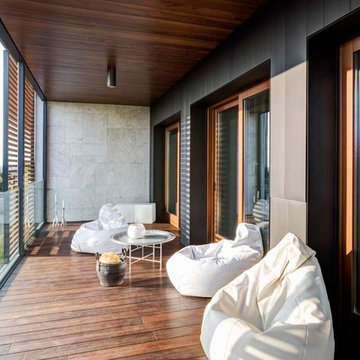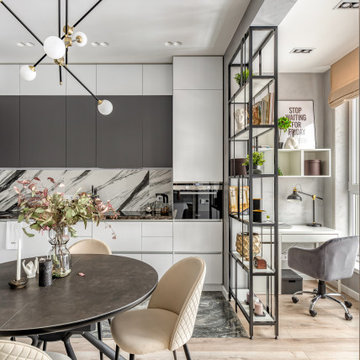210 Billeder af mellemstor altan med privatliv
Sorteret efter:
Budget
Sorter efter:Populær i dag
1 - 20 af 210 billeder
Item 1 ud af 3
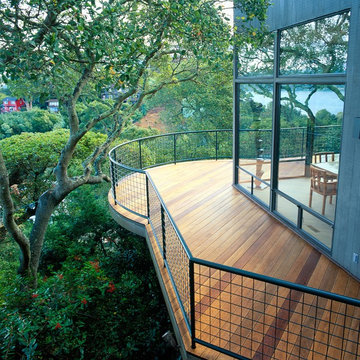
Sausalito, CA /
photo: Jay Graham
Constructed by 'All Decked Out' Marin County, CA. 384299
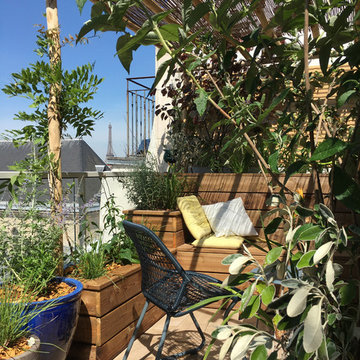
L'espace salon est composé d'une banquette plantée abritée d'une pergola en châtaignier écorcé.
Le tout sur mesure !

The Kipling house is a new addition to the Montrose neighborhood. Designed for a family of five, it allows for generous open family zones oriented to large glass walls facing the street and courtyard pool. The courtyard also creates a buffer between the master suite and the children's play and bedroom zones. The master suite echoes the first floor connection to the exterior, with large glass walls facing balconies to the courtyard and street. Fixed wood screens provide privacy on the first floor while a large sliding second floor panel allows the street balcony to exchange privacy control with the study. Material changes on the exterior articulate the zones of the house and negotiate structural loads.

This charming European-inspired home juxtaposes old-world architecture with more contemporary details. The exterior is primarily comprised of granite stonework with limestone accents. The stair turret provides circulation throughout all three levels of the home, and custom iron windows afford expansive lake and mountain views. The interior features custom iron windows, plaster walls, reclaimed heart pine timbers, quartersawn oak floors and reclaimed oak millwork.
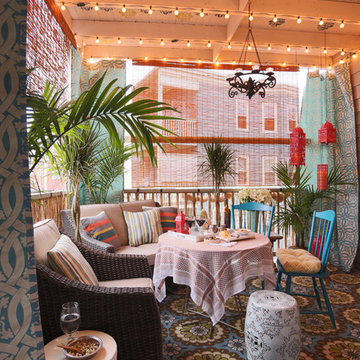
Complete with bamboo shades, party lights, and a charming stenciled ceiling, in warmer months, the 9-by-12-foot deck offers extra space for entertaining. The colorful decor was inspired by a vacation in Mexico.
Photograph © Eric Roth Photography.
A love of blues and greens and a desire to feel connected to family were the key elements requested to be reflected in this home.
Project designed by Boston interior design studio Dane Austin Design. They serve Boston, Cambridge, Hingham, Cohasset, Newton, Weston, Lexington, Concord, Dover, Andover, Gloucester, as well as surrounding areas.
For more about Dane Austin Design, click here: https://daneaustindesign.com/
To learn more about this project, click here:
https://daneaustindesign.com/roseclair-residence
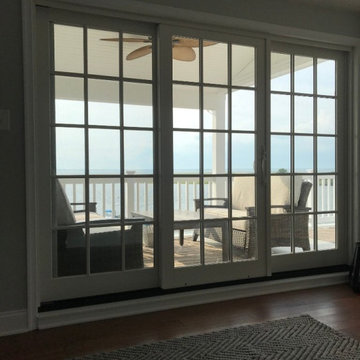
This new roof dormer and 3rd floor roof deck renovation project converted an existing attic area to a new showcase for this bayfront home. The project included a new dormered roof terrace, covered balcony, and renovated attic space with french-style doors opening to gorgeous views of the bay and marina.

Modern / Contemporary house with curved glass walls and second floor balcony.

Balcony overlooking canyon at second floor primary suite.
Tree at left nearly "kisses" house while offering partial privacy for outdoor shower. Photo by Clark Dugger
210 Billeder af mellemstor altan med privatliv
1
