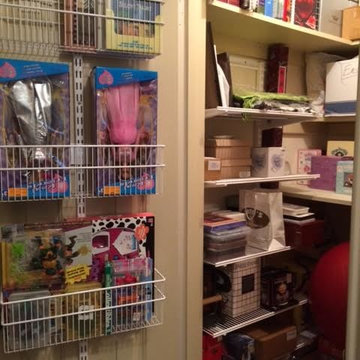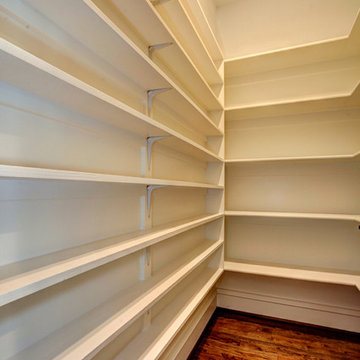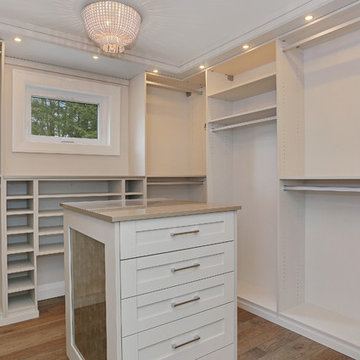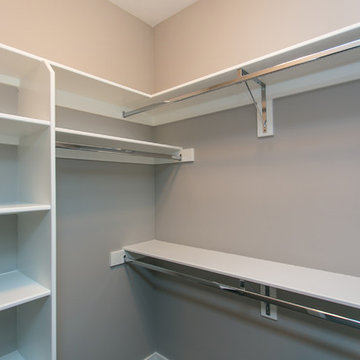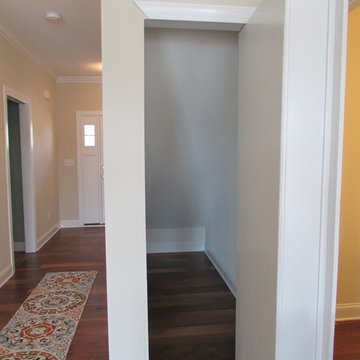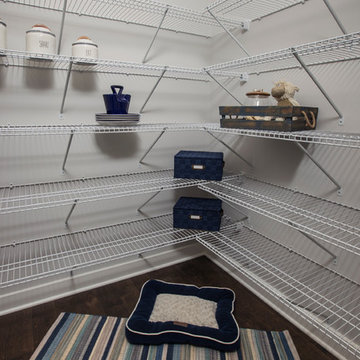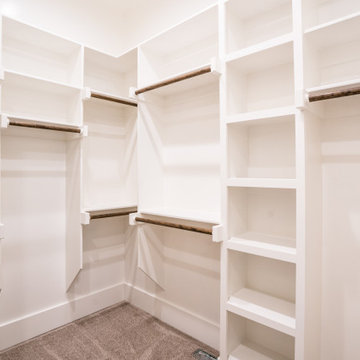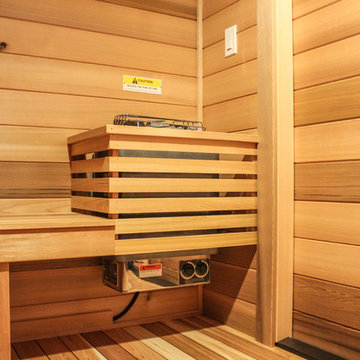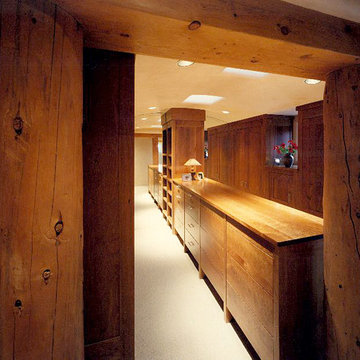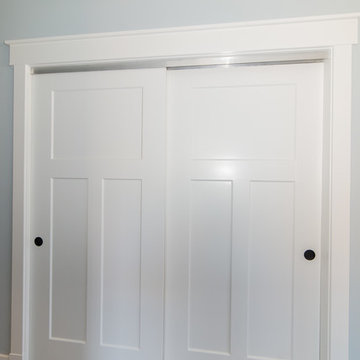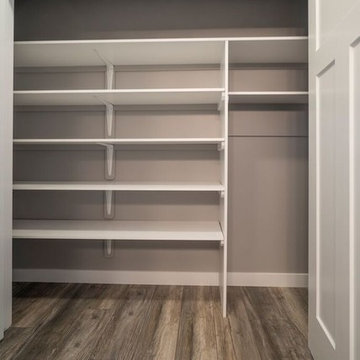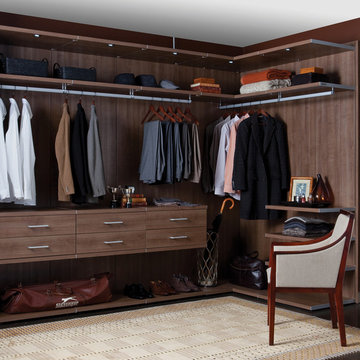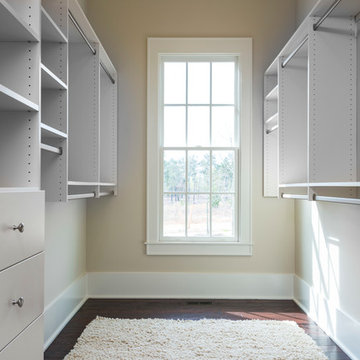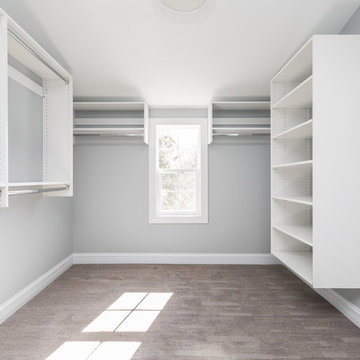459 Billeder af mellemstor amerikansk opbevaring og garderobe
Sorteret efter:
Budget
Sorter efter:Populær i dag
101 - 120 af 459 billeder
Item 1 ud af 3
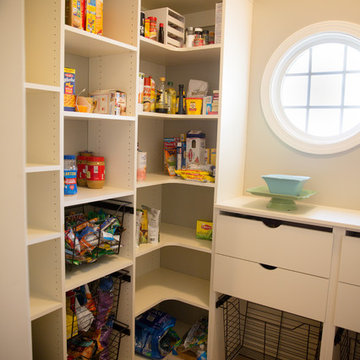
White custom shelves in this bright and airy pantry. Corner Shelves for optimal storage which are all adjustable to fit specific storage needs. Pull-out wire baskets for additional, dynamic storage in oil rubbed bronze finish. Scoop front drawers create a more contemporary look. Vertical storage space for baking sheets.
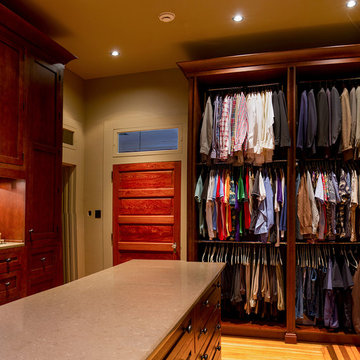
100 Year Old Home Re-Imagined For Today. View from back of closet. Photo by Gage Seaux.
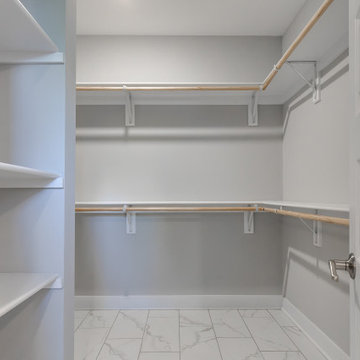
Welcome to 3226 Hanes Avenue in the burgeoning Brookland Park Neighborhood of Richmond’s historic Northside. Designed and built by Richmond Hill Design + Build, this unbelievable rendition of the American Four Square was built to the highest standard, while paying homage to the past and delivering a new floor plan that suits today’s way of life! This home features over 2,400 sq. feet of living space, a wraparound front porch & fenced yard with a patio from which to enjoy the outdoors. A grand foyer greets you and showcases the beautiful oak floors, built in window seat/storage and 1st floor powder room. Through the french doors is a bright office with board and batten wainscoting. The living room features crown molding, glass pocket doors and opens to the kitchen. The kitchen boasts white shaker-style cabinetry, designer light fixtures, granite countertops, pantry, and pass through with view of the dining room addition and backyard. Upstairs are 4 bedrooms, a full bath and laundry area. The master bedroom has a gorgeous en-suite with his/her vanity, tiled shower with glass enclosure and a custom closet. This beautiful home was restored to be enjoyed and stand the test of time.
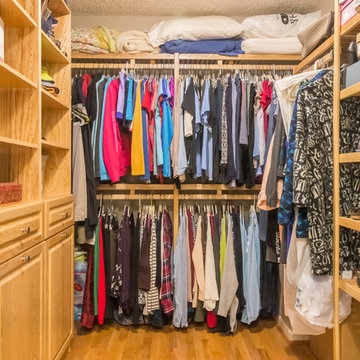
This East Asheville home was built in the 80s. The kitchen, master bathroom and master closet needed attention. We designed and rebuilt each space to the owners’ wishes. The kitchen features a space-saving pull-out base cabinet spice drawer. The master bath features a built-in storage bench, freestanding tub, and new shower. The master closet is outfitted with a full closet system.
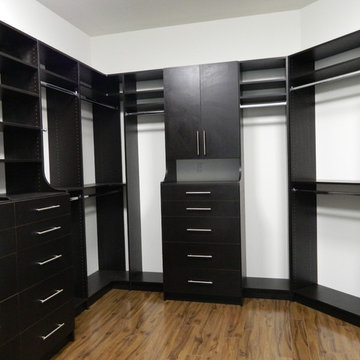
Big walk-in closet and cabinets perfect for the home to organize different types of clothing depending on color, occasion.
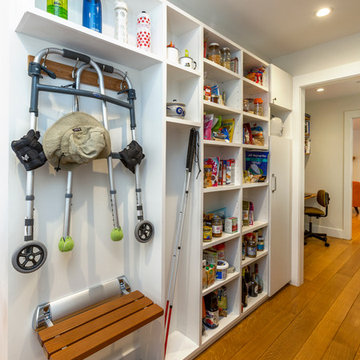
Walk in pantry and storage provides room to maneuver wheelchairs, walkers and other mobility devices.
Ramona d'Viola - ilumus photography & marketing
459 Billeder af mellemstor amerikansk opbevaring og garderobe
6
