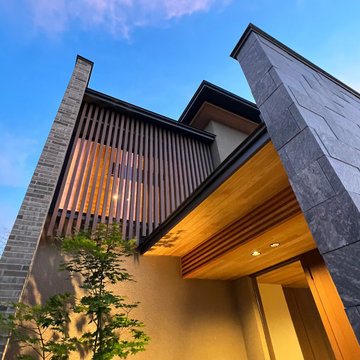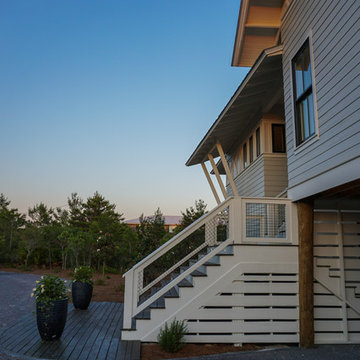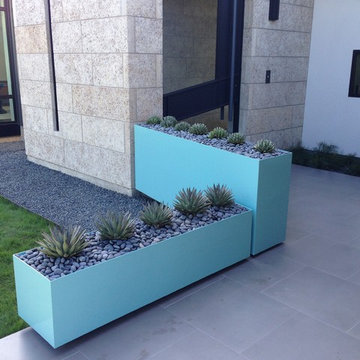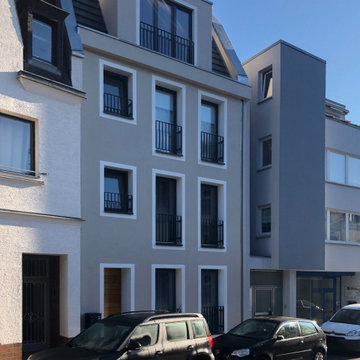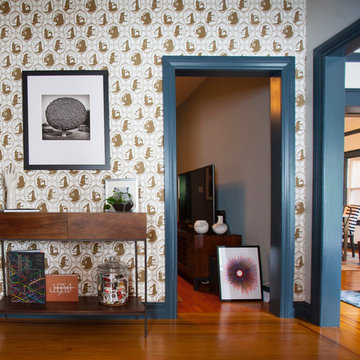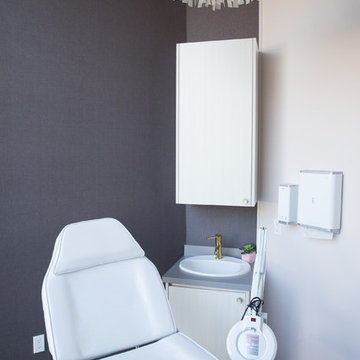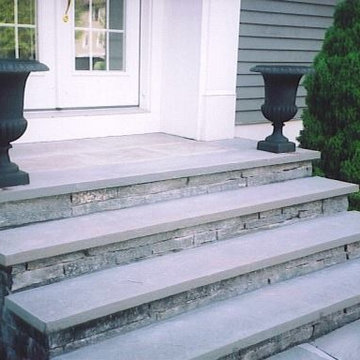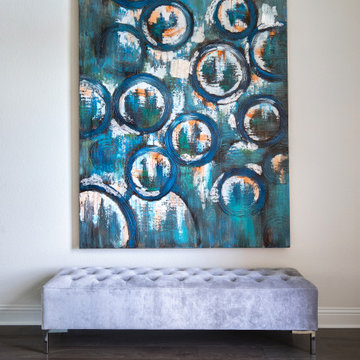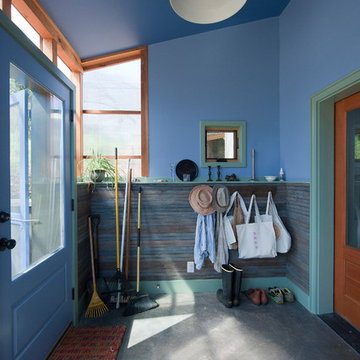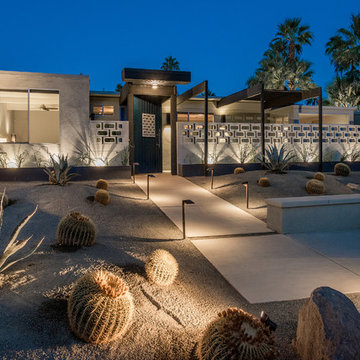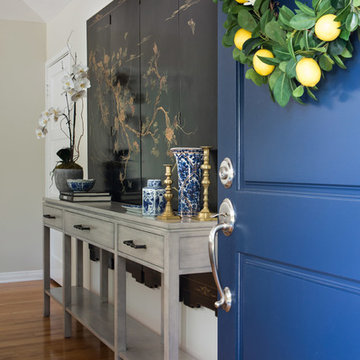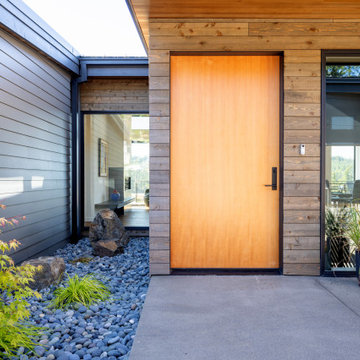1.284 Billeder af mellemstor blå entré
Sorteret efter:
Budget
Sorter efter:Populær i dag
161 - 180 af 1.284 billeder
Item 1 ud af 3
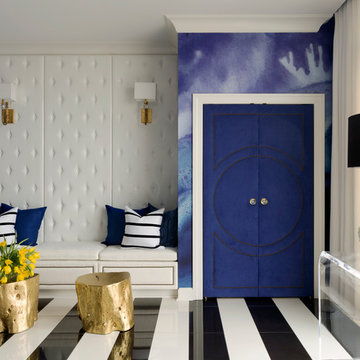
Paint is Sherwin-Williams Snowbound, wallpaper is Black Crow Studios, console is Plexi-Craft, Sconces are Robert Abbey, Doors and banquette are custom. Stools are Phillips Collection
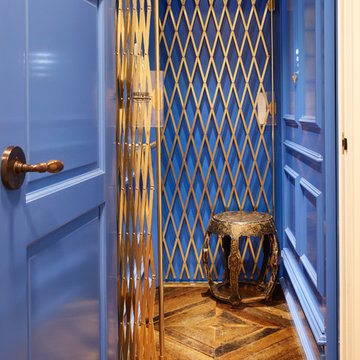
Jason Varney Photography,
Interior Design by Ashli Mizell,
Architecture by Warren Claytor Architects
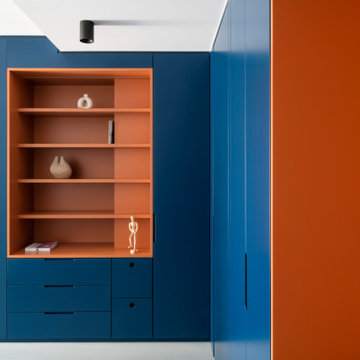
Ingresso arredo frontale, armadiatura costituita da pieni e vuoti con elementi scavati di color arancione e partizioni esterne color blu.
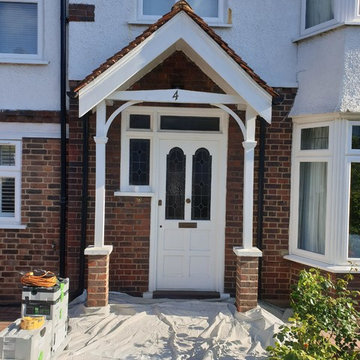
Fully woodwork sanding work to the damaged wood - repair and make it better with epoxy resin and specialist painting coating.
All woodwork was painted with primer, and decorated in 3 solid white gloss topcoats.
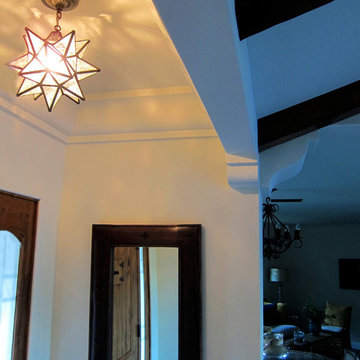
Design Consultant Jeff Doubét is the author of Creating Spanish Style Homes: Before & After – Techniques – Designs – Insights. The 240 page “Design Consultation in a Book” is now available. Please visit SantaBarbaraHomeDesigner.com for more info.
Jeff Doubét specializes in Santa Barbara style home and landscape designs. To learn more info about the variety of custom design services I offer, please visit SantaBarbaraHomeDesigner.com
Jeff Doubét is the Founder of Santa Barbara Home Design - a design studio based in Santa Barbara, California USA.
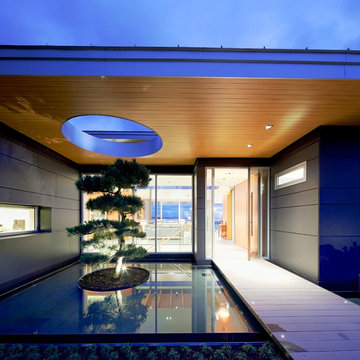
Overlooking Semiamhoo Bay, Galadriel is a refined, modern home with the warmth and strength inherently found in West Coast architecture. Textures of natural stone, Douglas fir, glass and steel unify the interior with its geographical setting - surrounded by evergreens and unrestricted views of the ocean. The entrance to the home is accessed by a crossing above a reflecting pool, in which sits a stunning and solitary bonsai which is illuminated from above through an oculus in the roof’s overhang. Expansive outdoor spaces featuring fire features and seating areas are connected by a curved metal staircase set over a blackened steel reflecting pool, adding a graphic element to the rear of the home. Clerestory glazing in an elevated roof area offers an opening into the tree canopy towards the front of the property and allows light to permeate the interior of the home, while full height windows throughout maximize the impressive views. Living spaces throughout provide ample room for entertaining and comfort. Creativity is shown in the many colourful and whimsical accents. The master bedroom features two ensuite baths - a unique request that makes good sense for the owners. Spaces for work, writing and art were given priority reflecting the values and livelihood of our clients. Projecting from a stone clad wall, cantilevered white oak stair treads lead to an extraordinary wine display that incorporates a sculptural component taken as a memento from our client’s work as a producer in the film industry, adding a strong personal dimension.
This home reflects a successful collaboration between Peter Hildebrand and Stefan Walsh of Iredale Group Architecture and KBC Developments.
Photography by Ema Peter | www.emapeter.com
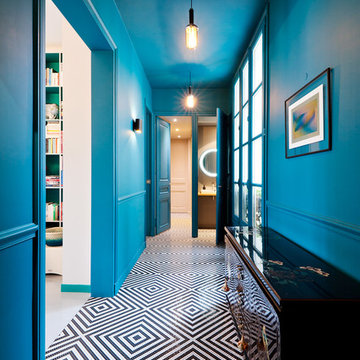
Couloir d'entrée avec la perspective du couloir desservant la chambre d'enfant, la chambre de jeux et la salle de douche principale.
Vue sur les toilettes. Miroir chiné.
Sol en mosaïque Bizazza posé en diagonal pour accentuer la largeur.
Murs et plafond en peinture bleu canard.
Récupération des boiseries murales d'origine.
Eclairage chiné.
PHOTO: Brigitte Sombié
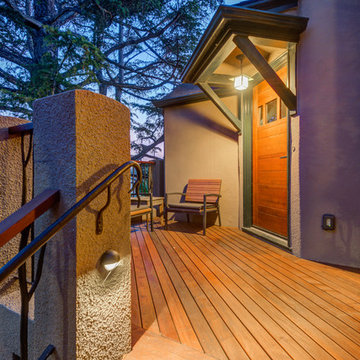
The client wanted to utilize the front yard better and replace their steep entry stairs. Levitch created a more graceful winding stair and added a small deck at the top that's a perfect spot to enjoy a cup of coffee or the sunset. We used minimal concrete over wood frame construction to reduce weight and potential waterproofing concerns while maintaining a traditional look in keeping with the home. Since the entry upgrades were done in conjunction with landscaping, the owner wanted something that looked organic. We introduced the owner to an architectural metalsmith and created different models for the railing before the owner chose a final design.
Photography by Treve Johnson
1.284 Billeder af mellemstor blå entré
9
