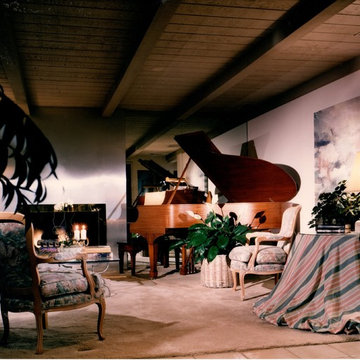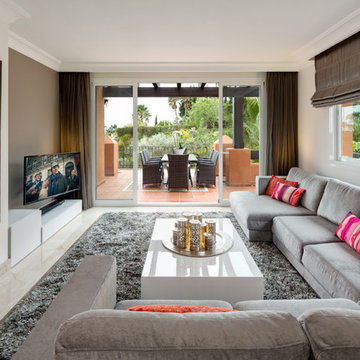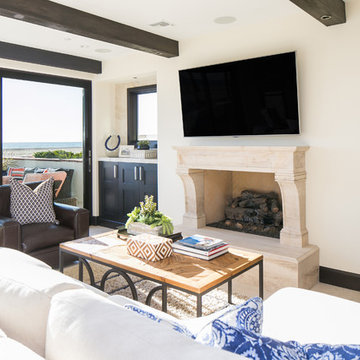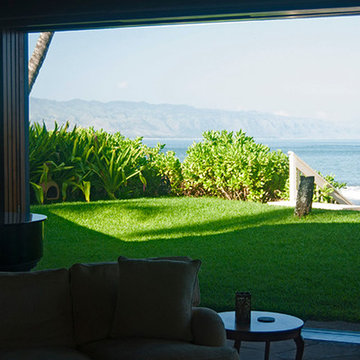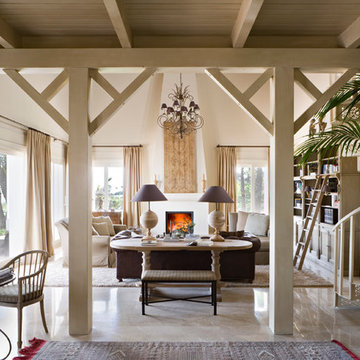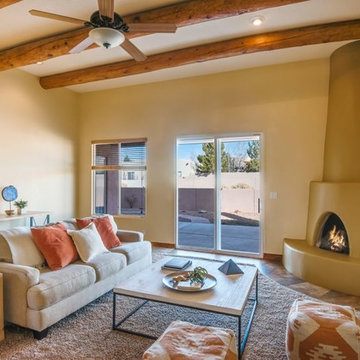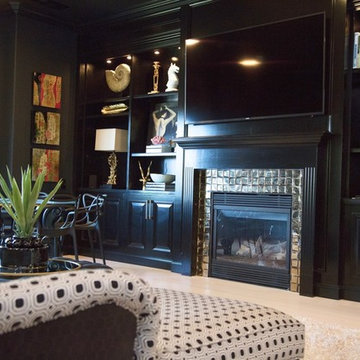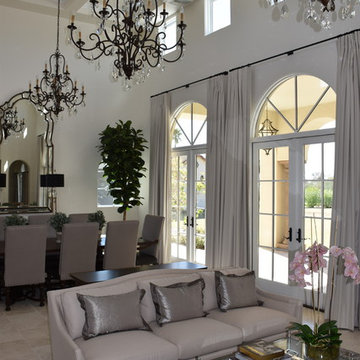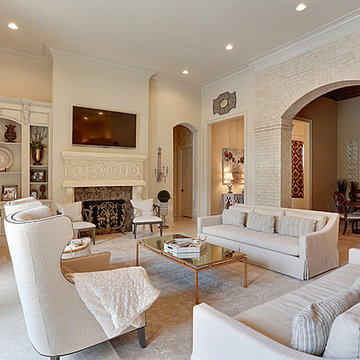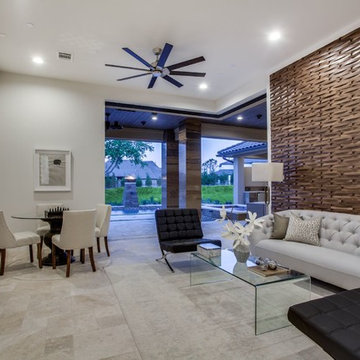1.359 Billeder af mellemstor dagligstue med travertin gulv
Sorteret efter:
Budget
Sorter efter:Populær i dag
141 - 160 af 1.359 billeder
Item 1 ud af 3
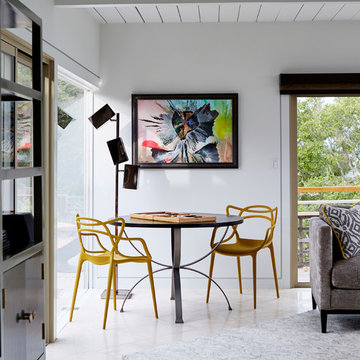
Delightful corner in living room of this East Bay home, featuring a game table and chairs.
Photos by Eric Zepeda Studio
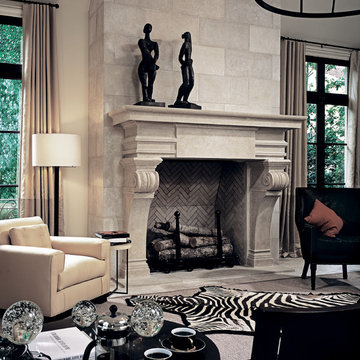
The Renaissance: Classically proportioned, this robust mantel is a typical Renaissance piece. The sturdy pilasters
curve up into scrolled capitals and support an elegant entablature bearing at its center a rectangular tablet. A succession of recessed and protruding moulding give a strong architectural relief to this mantel.
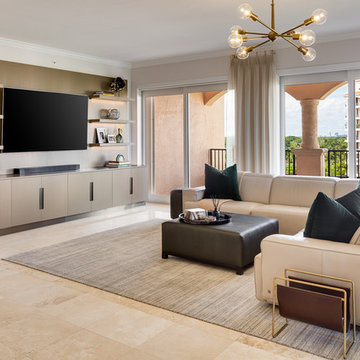
Custom TV entertainment unit cabinet with integrated lighting and floating shelves
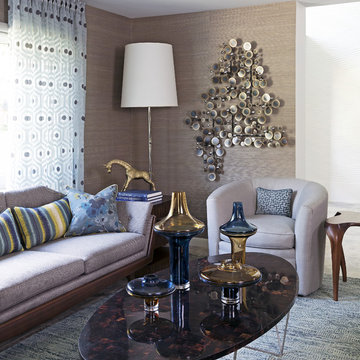
Seating area just off of the foyer of this mid-century home in Houston's historic Glenbrook Valley neighborhood. A calming palette of blues, grays and a hint of yellow creates a warm and inviting first impression.
Photo: Jack Thompson
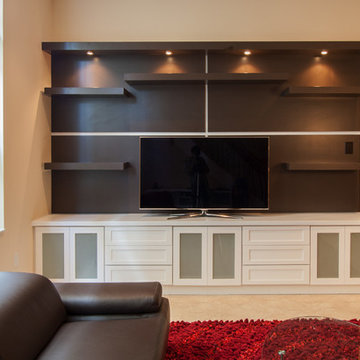
Entertainment Unit in Expresso & White with 10" Inch Depth Floating Shelve, Frosted Glass Doors and drawers,
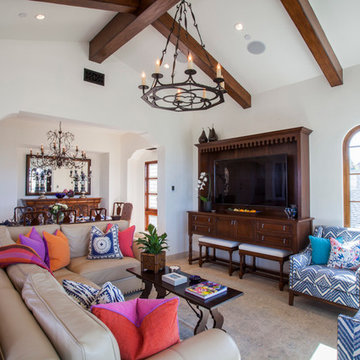
Kim Grant, Architect;
Elizabeth Barkett, Interior Designer - Ross Thiele & Sons Ltd.;
Theresa Clark, Landscape Architect;
Gail Owens, Photographer
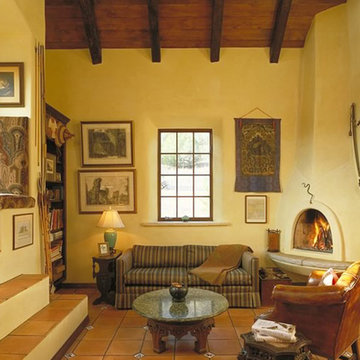
The clients wanted a “solid, old-world feel”, like an old Mexican hacienda, small yet energy-efficient. They wanted a house that was warm and comfortable, with monastic simplicity; the sense of a house as a haven, a retreat.
The project’s design origins come from a combination of the traditional Mexican hacienda and the regional Northern New Mexican style. Room proportions, sizes and volume were determined by assessing traditional homes of this character. This was combined with a more contemporary geometric clarity of rooms and their interrelationship. The overall intent was to achieve what Mario Botta called “A newness of the old and an archaeology of the new…a sense both of historic continuity and of present day innovation”.
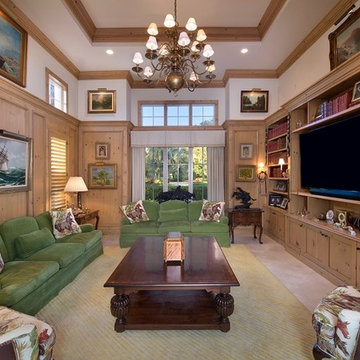
This Bonita Bay home, located in a 2,400-acre gated community with 1,400 acres of parks, nature preserves, lakes and open spaces, is an ideal location for this retired couple. They loved everything about their home—the neighborhood, yard, and the distance to shopping areas. But, one vital amenity was lacking—a spacious family room. The clients needed a new space to read and showcase their treasured artwork. Building a first-floor addition was the perfect solution to upgrading their living conditions. As the project evolved, they also added a built-in book case/entertainment wall.
With minimal disruption to existing space and to the family, who lived in the home throughout the remodeling project, Progressive Builders was able to dig up a small section of the front yard, in the area where the addition would sit. We then installed a new foundation and constructed the walls and roof of the addition before opening up the existing exterior wall and linking the new and old spaces.
An important part of the design process was making sure that the addition blended stylistically with the original structure of the home. Progressive Builders carefully matched the existing stucco finish on the exterior of the home and the natural stone floors that existed inside the home. Distinctive trim work was added to the new addition, giving the new space a fresh, updated look.
In the end, the remodel seamlessly blended with the original structure, and the client now spends more time in their new family room addition than any other room in their home.
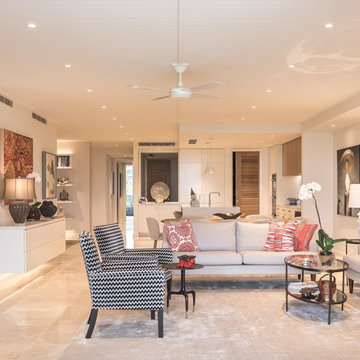
Custom made Sofa's and rug warm and ground this space. Custom scatter cushions in vibrant Thibaut fabrics add personality punch! The positioning of furniture invite guests to chat and enjoy the expansive river views.
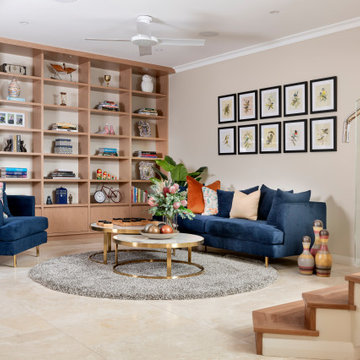
Cabinetry top and shelving - Briggs Biscotti Veneer; Flooring - Alabastino (Asciano) by Milano Stone; Stair Treads - Australian Brushbox; Walls - Dulux Grand Piano; Furniture by Globewest; Cushions by Onyx & Smoke.
1.359 Billeder af mellemstor dagligstue med travertin gulv
8
