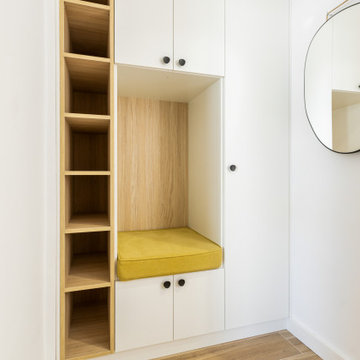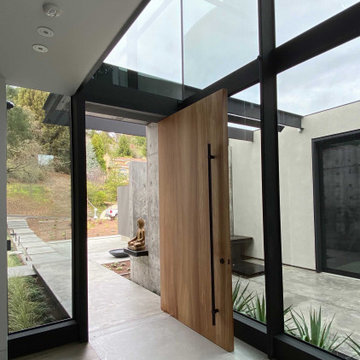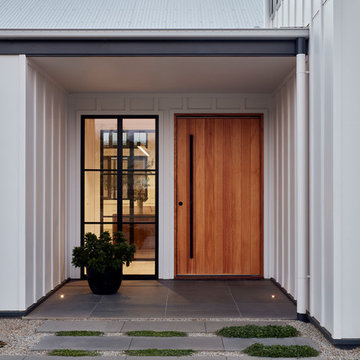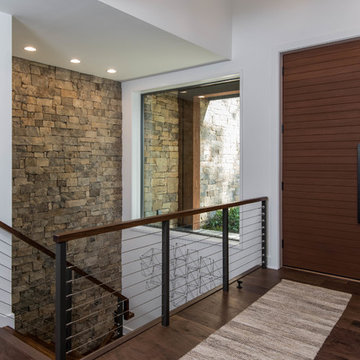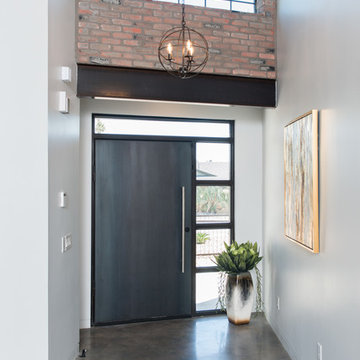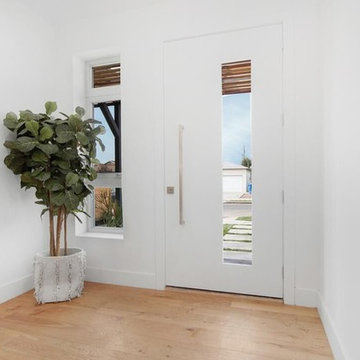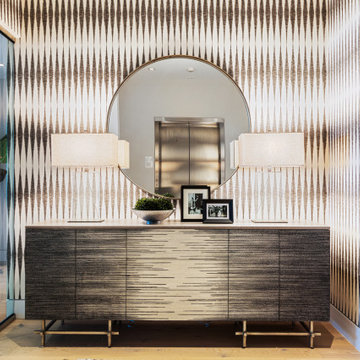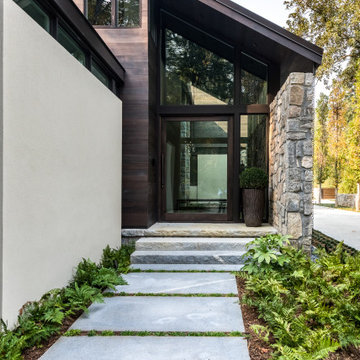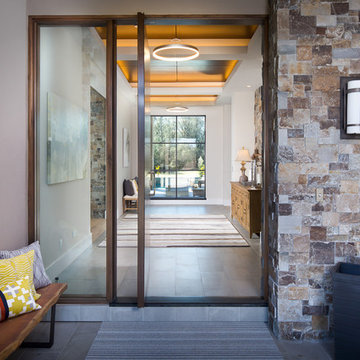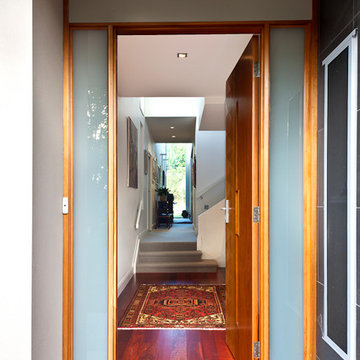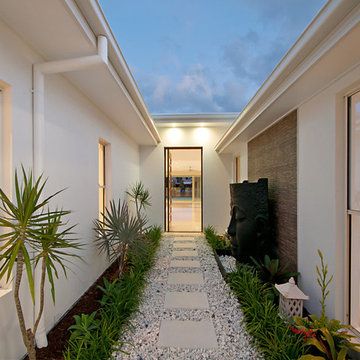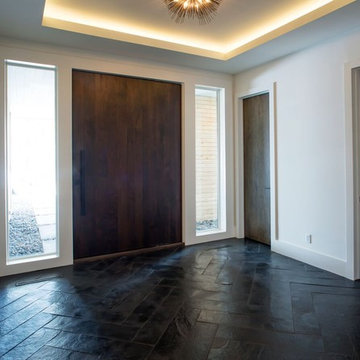1.384 Billeder af mellemstor entré med en drejedør
Sorteret efter:
Budget
Sorter efter:Populær i dag
161 - 180 af 1.384 billeder
Item 1 ud af 3
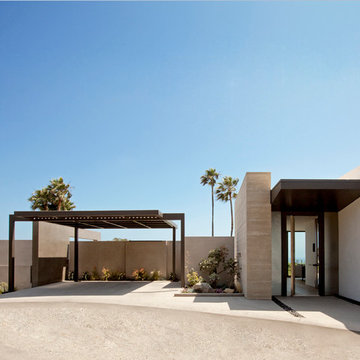
A white board form feature wall ground the home and outdoor area. The palette was inspired by driftwood and sand with darker elements to give contrast to the monochromatic backdrop while the roaming succulents and shape and movement.
Photo Credit: John Ellis
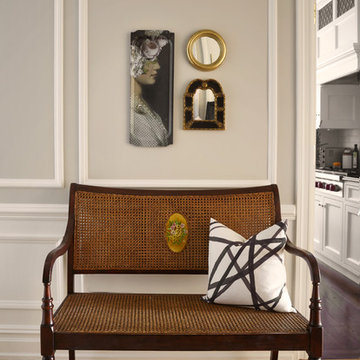
Entry foyer for large apartment. Coffered ceilings painted high-gloss green. Black lanterns, antique bench, art and mirrors. A round entry table displays flowers and accessories.
photo: gieves anderson
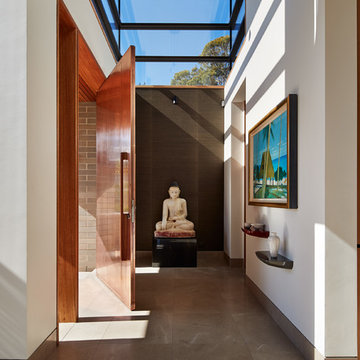
Porebski Architects, Castlecarg House 2, Entry Gallery.
Immediately past the front door, you experience a sense of transparency, as well as the generosity of the volumes. The Entry area is framed by double-height windows to the north and west, and is more akin to a greeting gallery, a space to greet and say goodbye. The entry gallery features a cantilevered walkway that connects the front of the house to the back.
Photo by Peter Bennetts
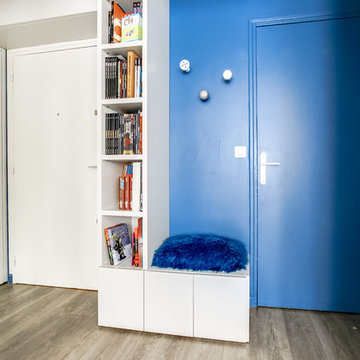
En partie basse, les rangements pour les chaussures et quelques patères rigolotes pour les manteaux contrastées par un mur bleu !
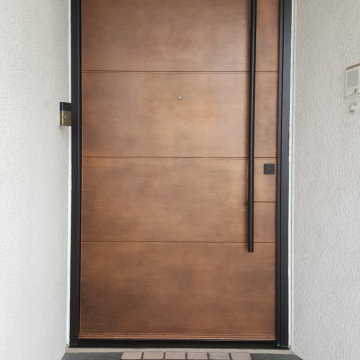
Wonderful custom front door. Manufactured with the highest quality, this pivot front door perfectly complements modern, contemporary, industrial, and transitional architectural styles and designs.
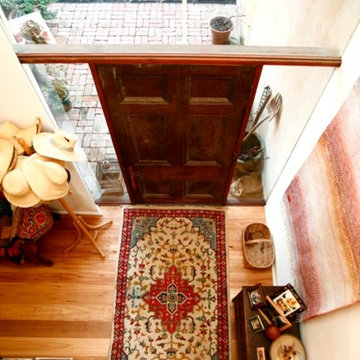
Braidwood House
This site on the outer edge of historic Braidwood is bounded to the south and east with the outer fringe of the town, opening to the meandering stone fringed creek to the north and Golf Course to the West.
The brief for this house was at first glance contradictory: to be sympathetic with the traditional country character of the site but also modern, open and filled with natural light.
To achieve this a simple two story volume under a single steep pitched roof is 'cut-back' with pergola's, veranda’s and voids to create sculptured, light filled spaces.
An angled wall cutting a wedge in the roof draws people into the entry where glimpses of the house beyond and above are revealed. The plan is simple with Living areas to the north in a central main room with high timber lined coffered ceilings and central window seats. The Kitchen takes advantage of the morning sun with bi-fold windows and French doors opening to a terrace.
The main bedroom, also on the east side, has an ensuite to the south with a frameless glass and miniorb shower recess on the inside of the angled entry wall.
The Living Areas, studies and verandas are to the west, orientated to the setting sun and views to the distant mountains. A loft above provides generous sleeping and play areas for the grandchildren.
The house is dug into the land sloping down to the creek, presenting a private facade to the town and reducing the impact of the building mass. This, together with the alignment of the plan with the contours, allows the Living areas to open to natural ground to the north and to sheltered and private courtyards to the sides and rear of the building.
As with many country homes the Carport and workshop is a separate pavilion to the side of the house.
Materials are simple and robust with walls of bagged brickwork throughout; concrete slab floors are battened and finished with hardwood T&G flooring and large section hardwood beams, posts and screens add to the warmth of the interior and exterior spaces.
Rain water is directed to a large underground rain water tank and solar power is collected with a solar hot water system and photo voltaic panels. Hydronic radiators and a slow combustion stove assist with heating, with natural cooling provided by cross ventilation and ceiling fans.
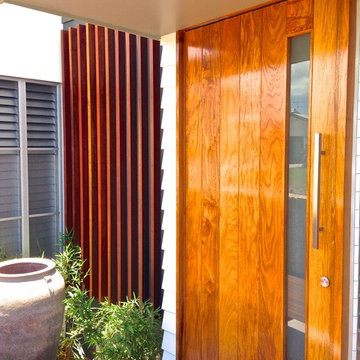
This project is an amazing building which floats and steps with the gradient of the narrow site. The building has a facade that will create a dramatic sense of space while allowing light and shadows to give the building great depth and shape. This house has a large suspended slab which forms the upper level of open plan living which extends to the balcony to enhance the spectacular ocean views back over Yeppoon.
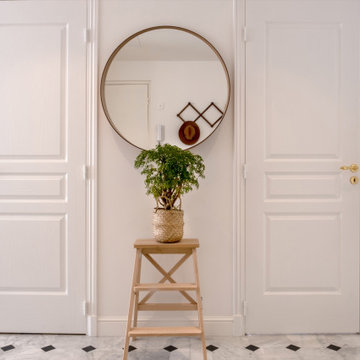
Dans ce grand appartement de 105 m2, les fonctions étaient mal réparties. Notre intervention a permis de recréer l’ensemble des espaces, avec une entrée qui distribue l’ensemble des pièces de l’appartement. Dans la continuité de l’entrée, nous avons placé un WC invité ainsi que la salle de bain comprenant une buanderie, une double douche et un WC plus intime. Nous souhaitions accentuer la lumière naturelle grâce à une palette de blanc. Le marbre et les cabochons noirs amènent du contraste à l’ensemble.
L’ancienne cuisine a été déplacée dans le séjour afin qu’elle soit de nouveau au centre de la vie de famille, laissant place à un grand bureau, bibliothèque. Le double séjour a été transformé pour en faire une seule pièce composée d’un séjour et d’une cuisine. La table à manger se trouvant entre la cuisine et le séjour.
La nouvelle chambre parentale a été rétrécie au profit du dressing parental. La tête de lit a été dessinée d’un vert foret pour contraster avec le lit et jouir de ses ondes. Le parquet en chêne massif bâton rompu existant a été restauré tout en gardant certaines cicatrices qui apporte caractère et chaleur à l’appartement. Dans la salle de bain, la céramique traditionnelle dialogue avec du marbre de Carare C au sol pour une ambiance à la fois douce et lumineuse.
1.384 Billeder af mellemstor entré med en drejedør
9
