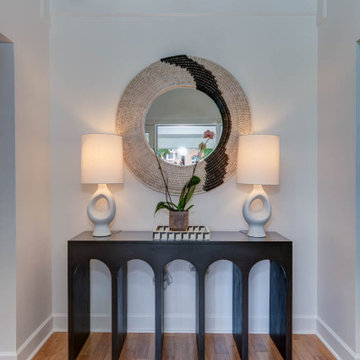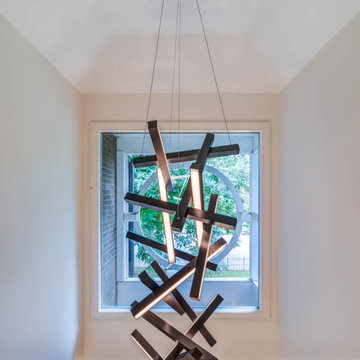493 Billeder af mellemstor entré med hvælvet loft
Sorteret efter:
Budget
Sorter efter:Populær i dag
1 - 20 af 493 billeder
Item 1 ud af 3

Situated along the coastal foreshore of Inverloch surf beach, this 7.4 star energy efficient home represents a lifestyle change for our clients. ‘’The Nest’’, derived from its nestled-among-the-trees feel, is a peaceful dwelling integrated into the beautiful surrounding landscape.
Inspired by the quintessential Australian landscape, we used rustic tones of natural wood, grey brickwork and deep eucalyptus in the external palette to create a symbiotic relationship between the built form and nature.
The Nest is a home designed to be multi purpose and to facilitate the expansion and contraction of a family household. It integrates users with the external environment both visually and physically, to create a space fully embracive of nature.

Bench add a playful and utilitarian finish to mud room. Walnut cabinets and LED strip lighting. Porcelain tile floor.

Refined yet natural. A white wire-brush gives the natural wood tone a distinct depth, lending it to a variety of spaces. With the Modin Collection, we have raised the bar on luxury vinyl plank. The result is a new standard in resilient flooring. Modin offers true embossed in register texture, a low sheen level, a rigid SPC core, an industry-leading wear layer, and so much more.

A key factor in the design of this week's home was functionality for an expanding family. This mudroom nook located off the kitchen allows for plenty of storage for the regularly used jackets, bags, shoes and more. Making it easy for the family to keep the area functional and tidy.
#entryway #entrywaydesign #welcomehome #mudroom

Paneled barrel foyer with double arched door, flanked by formal living and dining rooms. Beautiful wood floor in a herringbone pattern.

A curved entryway with antique furnishings, iron doors, and ornate fixtures and double mirror.
Antiqued bench sits in front of double-hung mirrors to reflect the artwork from across the entryway.

Moody california coastal Spanish decor in foyer. Using natural vases and branch. Hand painted large scale art to catch your eye as you enter into the home.

This Australian-inspired new construction was a successful collaboration between homeowner, architect, designer and builder. The home features a Henrybuilt kitchen, butler's pantry, private home office, guest suite, master suite, entry foyer with concealed entrances to the powder bathroom and coat closet, hidden play loft, and full front and back landscaping with swimming pool and pool house/ADU.

Entry with Dutch door beyond the Dining Room with stair to reading room mezzanine above

A textural pendant light- Random light by Moooi- illunminates the double height entry space while adding visual interest and translucency so that the large fixture doesn't impede views from the upstairs landing

Enter into this light filled foyer complete with beautiful marble floors, rich wood staicase and beatiful moldings throughout

This Beautiful Multi-Story Modern Farmhouse Features a Master On The Main & A Split-Bedroom Layout • 5 Bedrooms • 4 Full Bathrooms • 1 Powder Room • 3 Car Garage • Vaulted Ceilings • Den • Large Bonus Room w/ Wet Bar • 2 Laundry Rooms • So Much More!
493 Billeder af mellemstor entré med hvælvet loft
1







