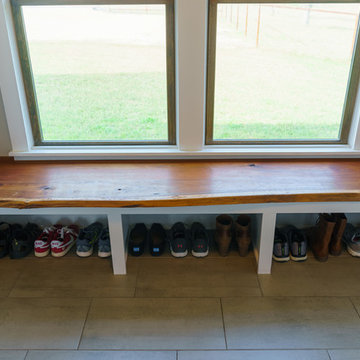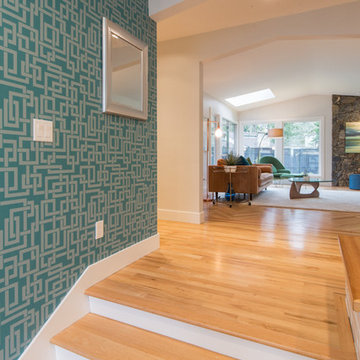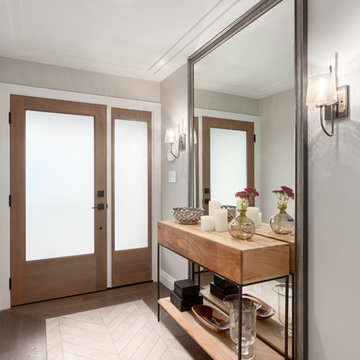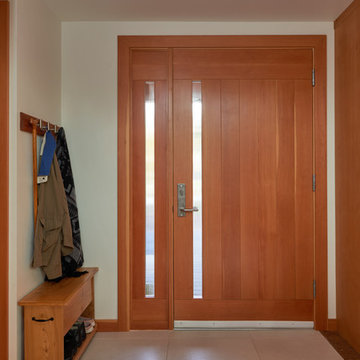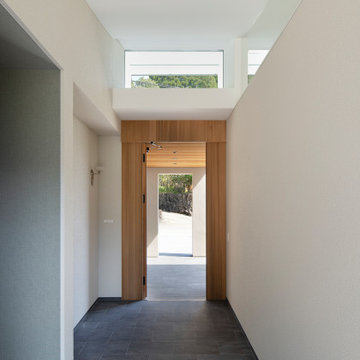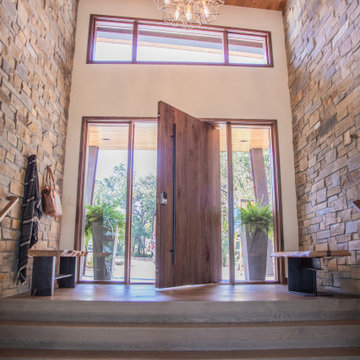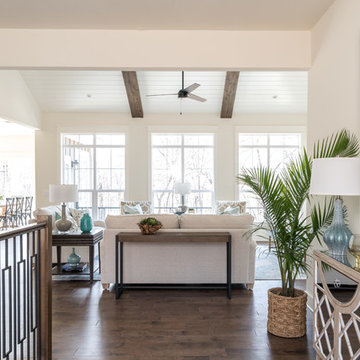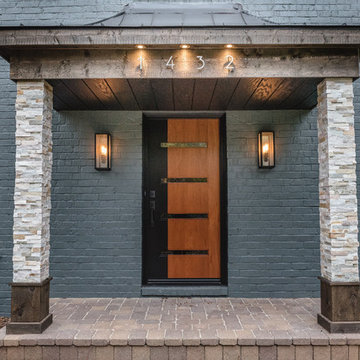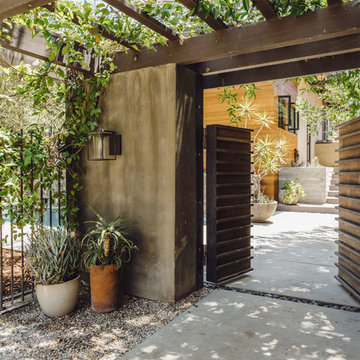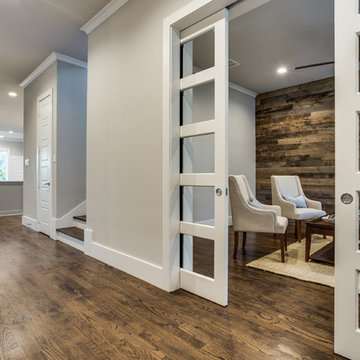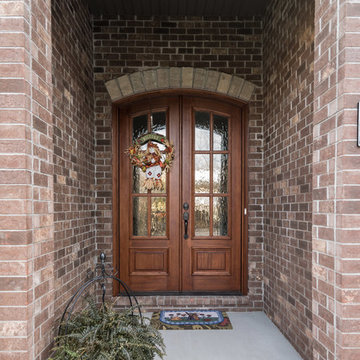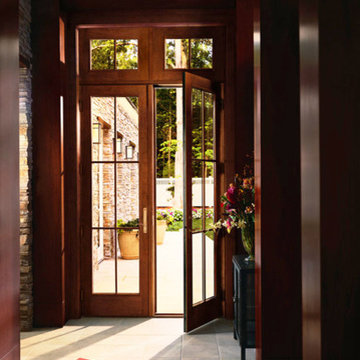5.546 Billeder af mellemstor entré med mellemfarvet trædør
Sorteret efter:
Budget
Sorter efter:Populær i dag
161 - 180 af 5.546 billeder
Item 1 ud af 3

Стеновые панели и классический карниз, дополняющие кухонный гарнитур, участвуют в композиции прихожей. Этим приемом архитектор создает ощущение целостности пространства квартиры.
-
Архитектор: Егоров Кирилл
Текстиль: Егорова Екатерина
Фотограф: Спиридонов Роман
Стилист: Шимкевич Евгения
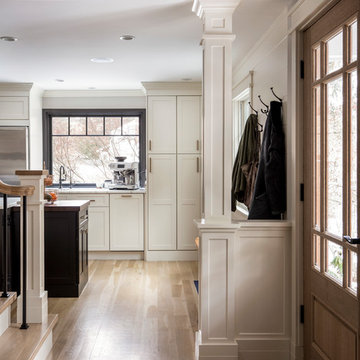
The entryway view looking into the kitchen. A column support provides separation from the front door. The central staircase walls were scaled back to create an open feeling. Black trim windows provide contrast with the creamy white #Fabuwood cabinetry, countertops and backsplash. Double pantry cabinets are to the right of the beverage/coffee center. The floors are waxed white oak.
Photography by Michael P. Lefebvre
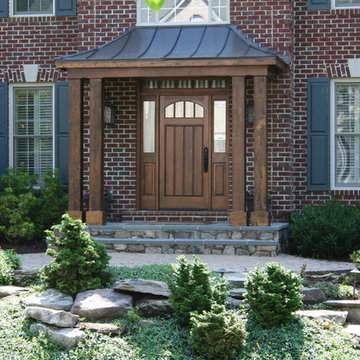
Add curb appeal and character to your home with a new custom portico and upgraded front door. Here we used rough-cut cedar beams and fieldstone to enhance a classic, but plain, brick Colonial.

Photographer: Jay Goodrich
This 2800 sf single-family home was completed in 2009. The clients desired an intimate, yet dynamic family residence that reflected the beauty of the site and the lifestyle of the San Juan Islands. The house was built to be both a place to gather for large dinners with friends and family as well as a cozy home for the couple when they are there alone.
The project is located on a stunning, but cripplingly-restricted site overlooking Griffin Bay on San Juan Island. The most practical area to build was exactly where three beautiful old growth trees had already chosen to live. A prior architect, in a prior design, had proposed chopping them down and building right in the middle of the site. From our perspective, the trees were an important essence of the site and respectfully had to be preserved. As a result we squeezed the programmatic requirements, kept the clients on a square foot restriction and pressed tight against property setbacks.
The delineate concept is a stone wall that sweeps from the parking to the entry, through the house and out the other side, terminating in a hook that nestles the master shower. This is the symbolic and functional shield between the public road and the private living spaces of the home owners. All the primary living spaces and the master suite are on the water side, the remaining rooms are tucked into the hill on the road side of the wall.
Off-setting the solid massing of the stone walls is a pavilion which grabs the views and the light to the south, east and west. Built in a position to be hammered by the winter storms the pavilion, while light and airy in appearance and feeling, is constructed of glass, steel, stout wood timbers and doors with a stone roof and a slate floor. The glass pavilion is anchored by two concrete panel chimneys; the windows are steel framed and the exterior skin is of powder coated steel sheathing.
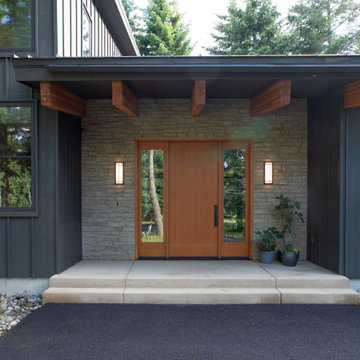
Working with repeat clients is always a dream! The had perfect timing right before the pandemic for their vacation home to get out city and relax in the mountains. This modern mountain home is stunning. Check out every custom detail we did throughout the home to make it a unique experience!
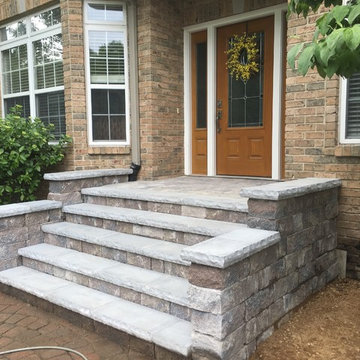
As shown in the Before Photo, existing steps constructed with pavers, were breaking and falling apart and the exterior steps became unsafe and unappealing. Complete demo and reconstruction of the Front Door Entry was the goal of the customer. Platinum Ponds & Landscaping met with the customer and discussed their goals and budget. We constructed the new steps provided by Unilock and built them to perfection into the existing patio area below. The next phase is to rebuild the patio below. The customers were thrilled with the outcome!
5.546 Billeder af mellemstor entré med mellemfarvet trædør
9
