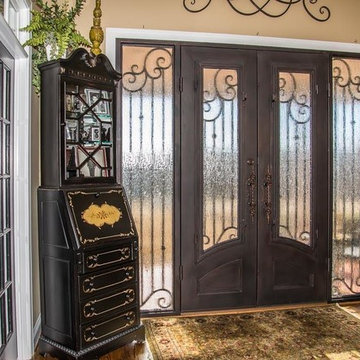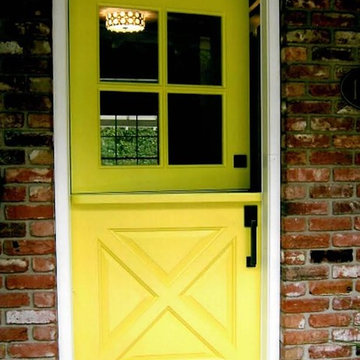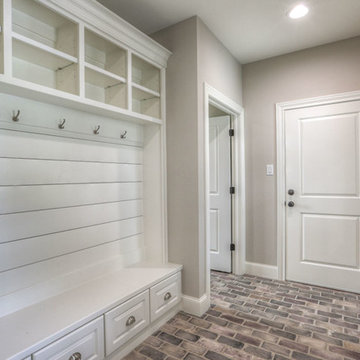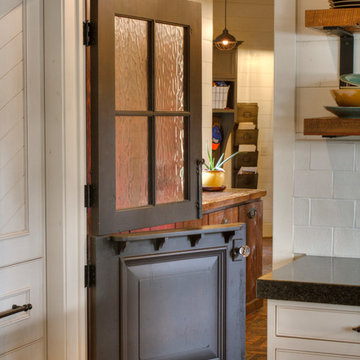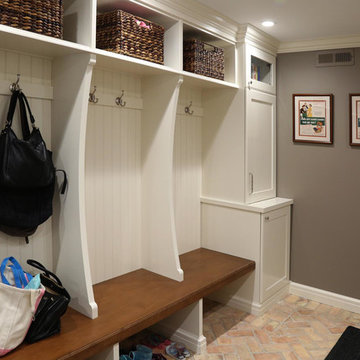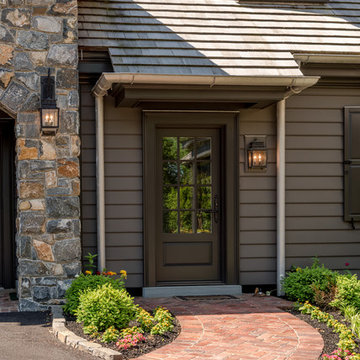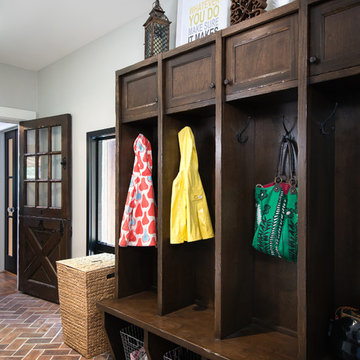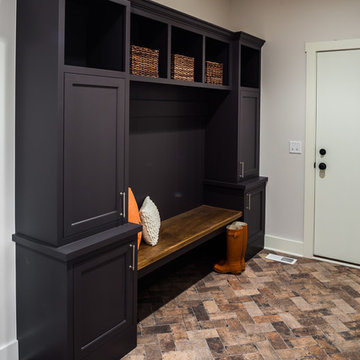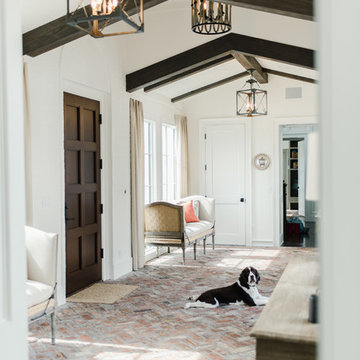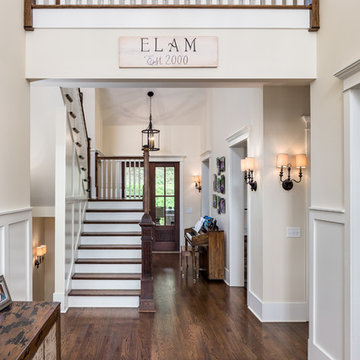559 Billeder af mellemstor entré med murstensgulv
Sorteret efter:
Budget
Sorter efter:Populær i dag
1 - 20 af 559 billeder
Item 1 ud af 3
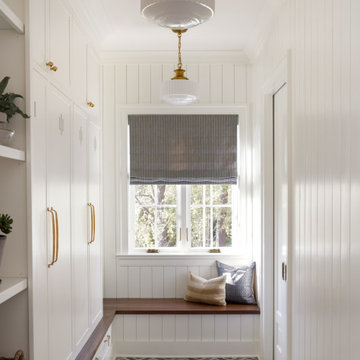
A mudroom that is as beautiful as it is practical. The room features a brick inlay floor and custom built-ins for additional storage.
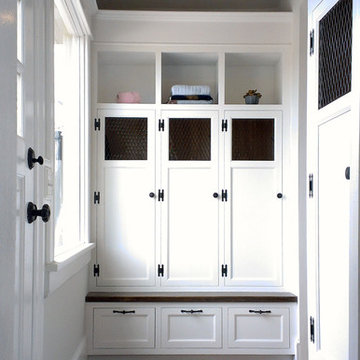
New mudroom on rear of 1875 home. Mudroom was part of an addition featuring a new powder room. Back door opens to deck beyond. Mudroom features plenty of storage closets, dark oak bench, wire mesh cabinet doors, oiled bronze hardware and a reclaimed brick floor. Construction by Murphy Construction; photo by Greg Martz.

As shown in the Before Photo, existing steps constructed with pavers, were breaking and falling apart and the exterior steps became unsafe and unappealing. Complete demo and reconstruction of the Front Door Entry was the goal of the customer. Platinum Ponds & Landscaping met with the customer and discussed their goals and budget. We constructed the new steps provided by Unilock and built them to perfection into the existing patio area below. The next phase is to rebuild the patio below. The customers were thrilled with the outcome!

Eastview Before & After Exterior Renovation
Enhancing a home’s exterior curb appeal doesn’t need to be a daunting task. With some simple design refinements and creative use of materials we transformed this tired 1950’s style colonial with second floor overhang into a classic east coast inspired gem. Design enhancements include the following:
• Replaced damaged vinyl siding with new LP SmartSide, lap siding and trim
• Added additional layers of trim board to give windows and trim additional dimension
• Applied a multi-layered banding treatment to the base of the second-floor overhang to create better balance and separation between the two levels of the house
• Extended the lower-level window boxes for visual interest and mass
• Refined the entry porch by replacing the round columns with square appropriately scaled columns and trim detailing, removed the arched ceiling and increased the ceiling height to create a more expansive feel
• Painted the exterior brick façade in the same exterior white to connect architectural components. A soft blue-green was used to accent the front entry and shutters
• Carriage style doors replaced bland windowless aluminum doors
• Larger scale lantern style lighting was used throughout the exterior
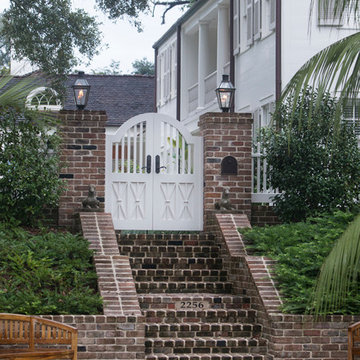
The pair of custom designed entrance gates repeat the "sheaf of wheat" pattern of the balcony rail above the main entrance door.
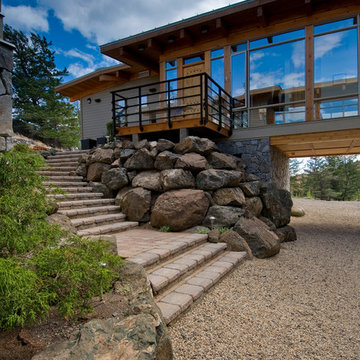
The house bridges over a swale in the land twice in the form of a C. The centre of the C is the main living area, while, together with the bridges, features floor to ceiling glazing set into a Douglas fir glulam post and beam structure. The Southern wing leads off the C to enclose the guest wing with garages below. It was important to us that the home sit quietly in its setting and was meant to have a strong connection to the land.
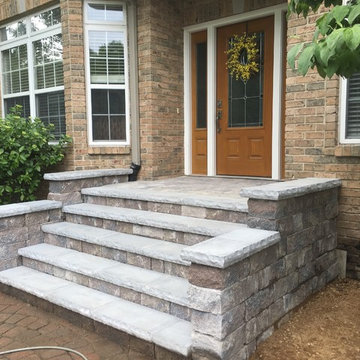
As shown in the Before Photo, existing steps constructed with pavers, were breaking and falling apart and the exterior steps became unsafe and unappealing. Complete demo and reconstruction of the Front Door Entry was the goal of the customer. Platinum Ponds & Landscaping met with the customer and discussed their goals and budget. We constructed the new steps provided by Unilock and built them to perfection into the existing patio area below. The next phase is to rebuild the patio below. The customers were thrilled with the outcome!
559 Billeder af mellemstor entré med murstensgulv
1


