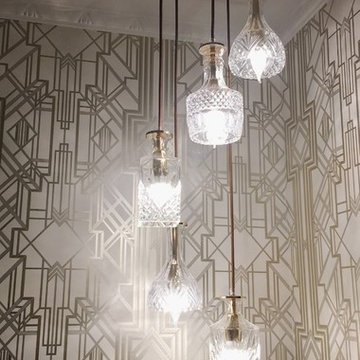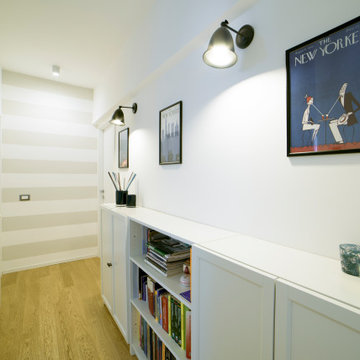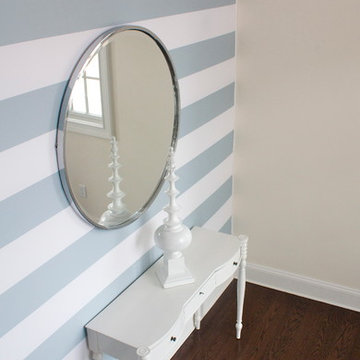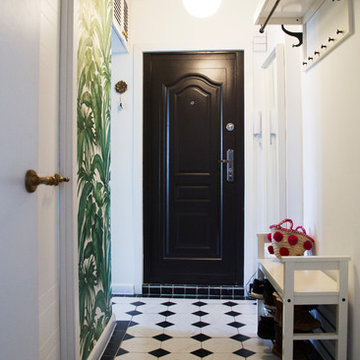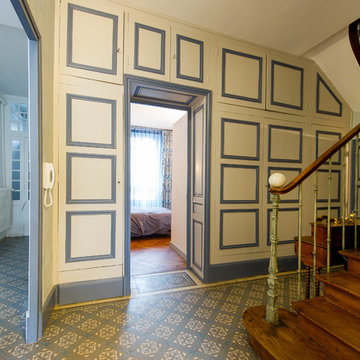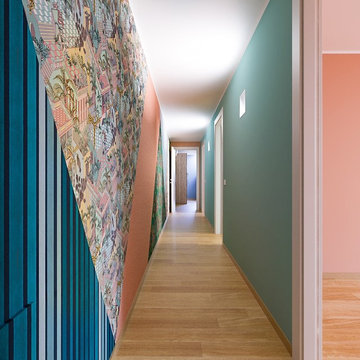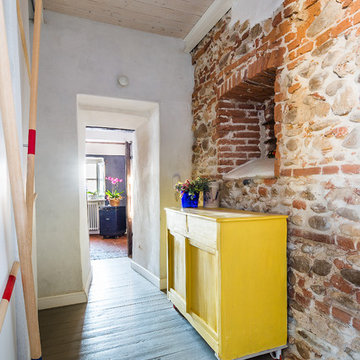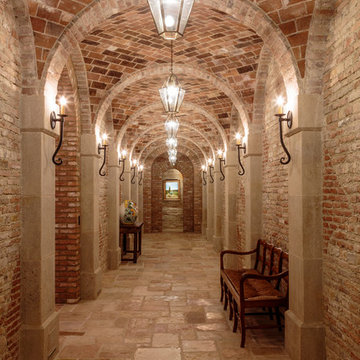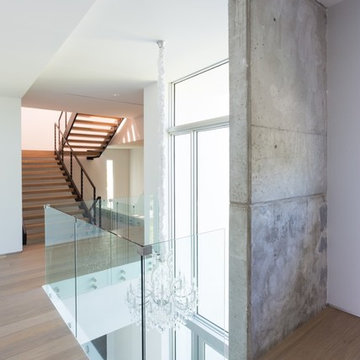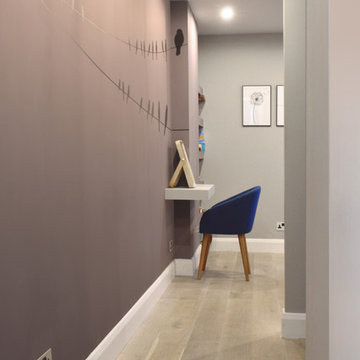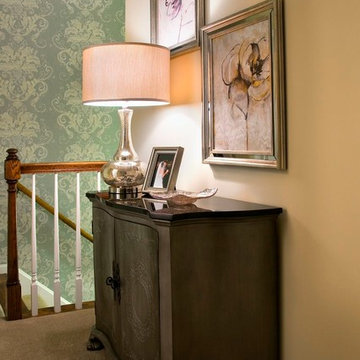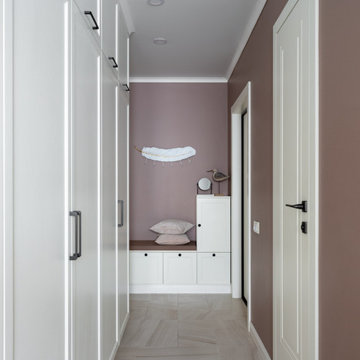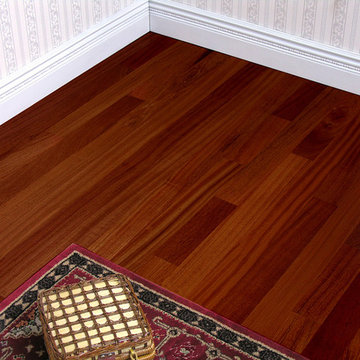612 Billeder af mellemstor gang med farverige vægge
Sorteret efter:
Budget
Sorter efter:Populær i dag
121 - 140 af 612 billeder
Item 1 ud af 3
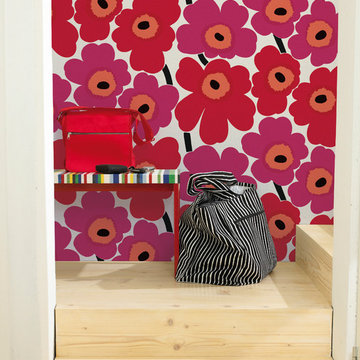
Wallpaper by Marimekko. Available at NewWall.com | Legend has it that the Unikko pattern was developed immediately after Arni Ratia said Marimekko would never print a floral pattern. Designed by Maija Isola, Unikko is undoubtedly iconic with its pop-art quirkiness and large-scale wonderment. Created in 1964, Unikko was considered a gateway image to the emergence of “flower power.”
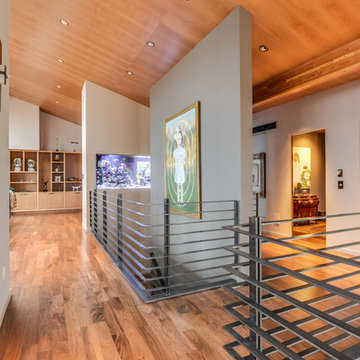
View of stair with accent 'gallery' wall. A large aquarium welcomes one above the stair landing.
Jesse L. Young Phototography
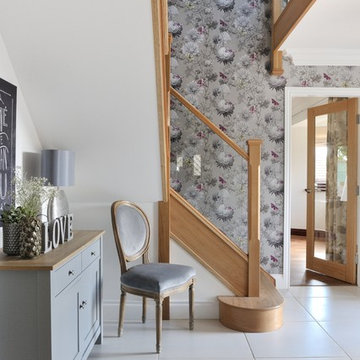
Matt Cant
The Roberts-Green family wanted to transform their mahogany staircase into something bright and open. We carried out a full renovation on the staircase, and also fitted 17 oak internal doors, polished to match the staircase! Mission accomplished.
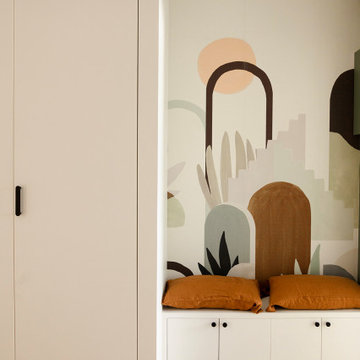
Dans cet appartement familial de 150 m², l’objectif était de rénover l’ensemble des pièces pour les rendre fonctionnelles et chaleureuses, en associant des matériaux naturels à une palette de couleurs harmonieuses.
Dans la cuisine et le salon, nous avons misé sur du bois clair naturel marié avec des tons pastel et des meubles tendance. De nombreux rangements sur mesure ont été réalisés dans les couloirs pour optimiser tous les espaces disponibles. Le papier peint à motifs fait écho aux lignes arrondies de la porte verrière réalisée sur mesure.
Dans les chambres, on retrouve des couleurs chaudes qui renforcent l’esprit vacances de l’appartement. Les salles de bain et la buanderie sont également dans des tons de vert naturel associés à du bois brut. La robinetterie noire, toute en contraste, apporte une touche de modernité. Un appartement où il fait bon vivre !
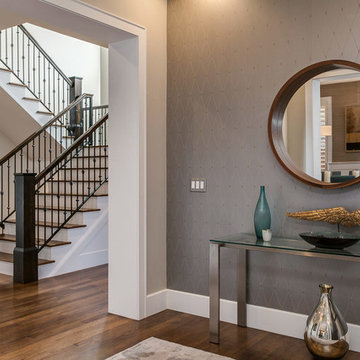
This client wanted to have their kitchen as their centerpiece for their house. As such, I designed this kitchen to have a dark walnut natural wood finish with timeless white kitchen island combined with metal appliances.
The entire home boasts an open, minimalistic, elegant, classy, and functional design, with the living room showcasing a unique vein cut silver travertine stone showcased on the fireplace. Warm colors were used throughout in order to make the home inviting in a family-friendly setting.
Project designed by Denver, Colorado interior designer Margarita Bravo. She serves Denver as well as surrounding areas such as Cherry Hills Village, Englewood, Greenwood Village, and Bow Mar.
For more about MARGARITA BRAVO, click here: https://www.margaritabravo.com/
To learn more about this project, click here: https://www.margaritabravo.com/portfolio/observatory-park/
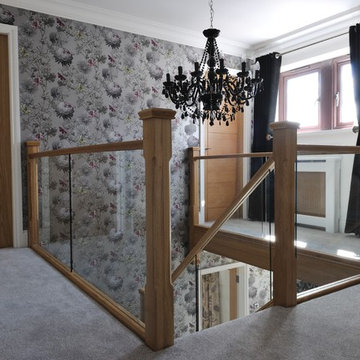
Matt Cant
The Roberts-Green family wanted to transform their mahogany staircase into something bright and open. We carried out a full renovation on the staircase, and also fitted 17 oak internal doors, polished to match the staircase! Mission accomplished.
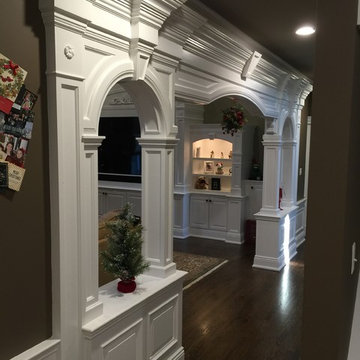
This is a photo of the three part archway leading into the two story great room.....Originally this was just a large opening. By adding this assembly, we created order and presented a beautiful entry feature, announcing that you are walking into a special space. The knee wall arches allow for an open feel and of course match all of the other millwork details throughout the first floor. The cabinet seen through the archway is the great room oversized TV unit, with storage left & right side.
612 Billeder af mellemstor gang med farverige vægge
7
