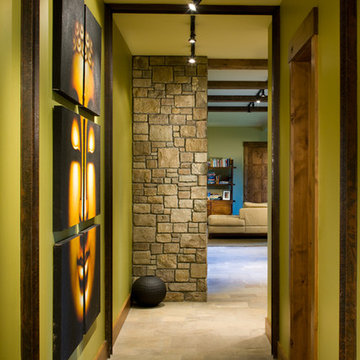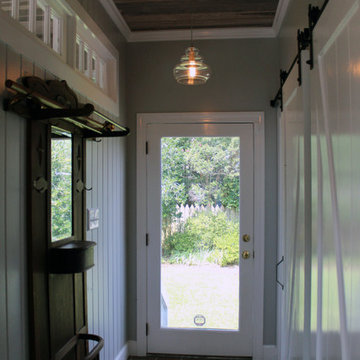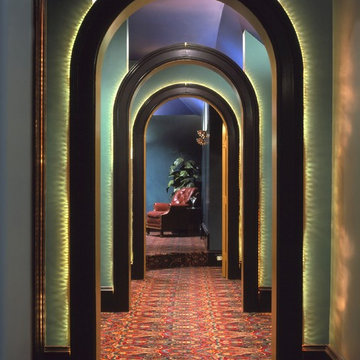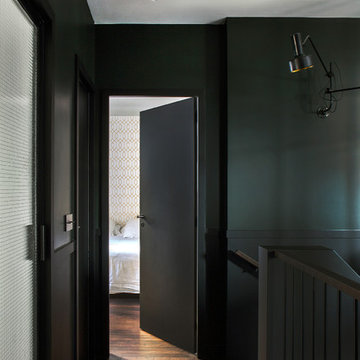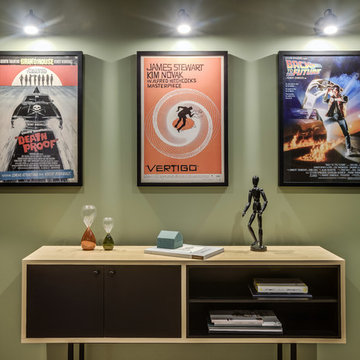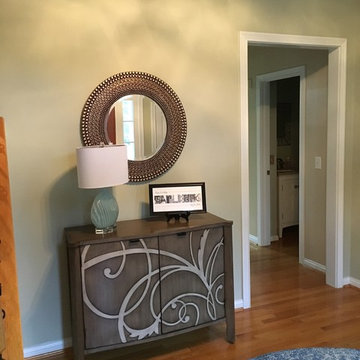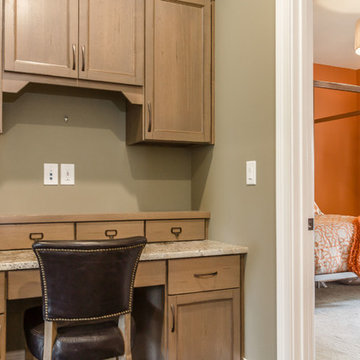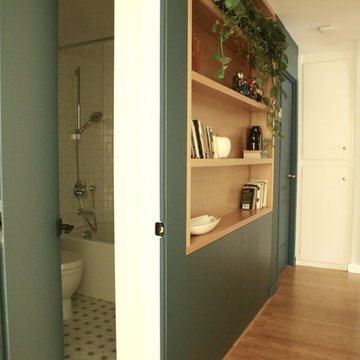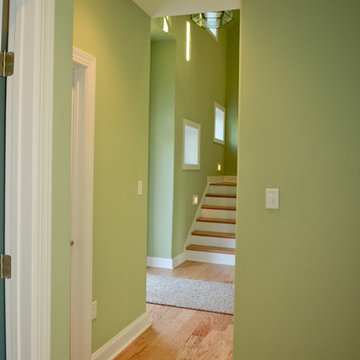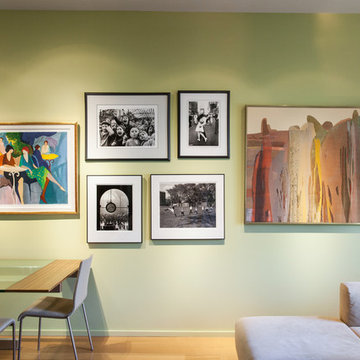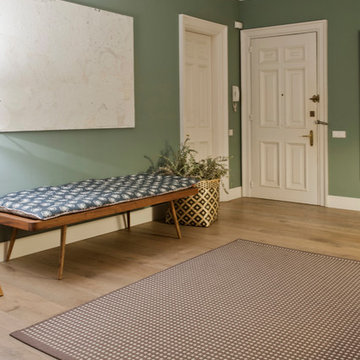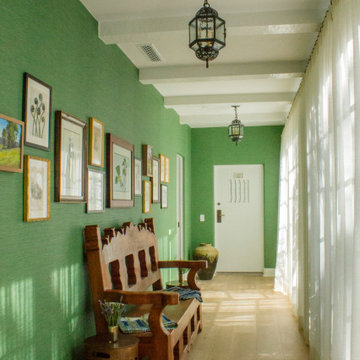612 Billeder af mellemstor gang med grønne vægge
Sorteret efter:
Budget
Sorter efter:Populær i dag
161 - 180 af 612 billeder
Item 1 ud af 3
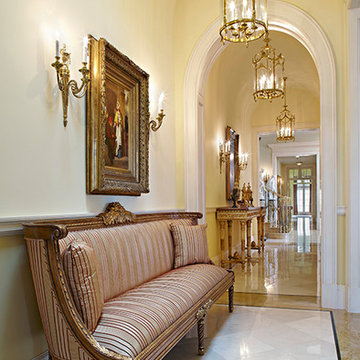
Hand crafted wood framed settee ,upholstered in silk cut velvet ,marble square tile installed on diagonal pattern. Lit by Antique lanterns
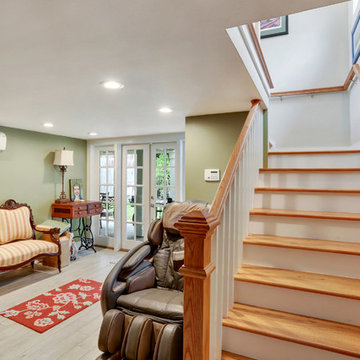
Spectacular renovation/addition in City Park area of New Orleans, LA.
Added: outdoor fireplace, screened porch, bathroom, oversized kitchen, interior stairwell, exterior staircase, breakfast area etc.
High end finishes yet historical, period correct materials had been used on the remodeling project.
For free estimate call or click!
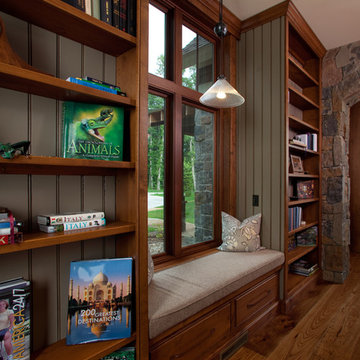
Photographer: William J. Hebert
• The best of both traditional and transitional design meet in this residence distinguished by its rustic yet luxurious feel. Carefully positioned on a site blessed with spacious surrounding acreage, the home was carefully positioned on a tree-filled hilltop and tailored to fit the natural contours of the land. The house sits on the crest of the peak, which allows it to spotlight and enjoy the best vistas of the valley and pond below. Inside, the home’s welcoming style continues, featuring a Midwestern take on perennially popular Western style and rooms that were also situated to take full advantage of the site. From the central foyer that leads into a large living room with a fireplace, the home manages to have an open and functional floor plan while still feeling warm and intimate enough for smaller gatherings and family living. The extensive use of wood and timbering throughout brings that sense of the outdoors inside, with an open floor plan, including a kitchen that spans the length of the house and an overall level of craftsmanship and details uncommon in today’s architecture. •
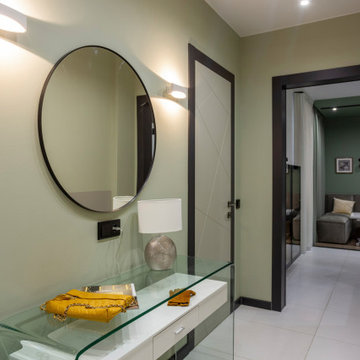
Стеклянная консоль за счет своей прозрачности не загромождает коридор, но стала одним из акцентов.
Компаньоном стало круглое зеркало в черной раме.
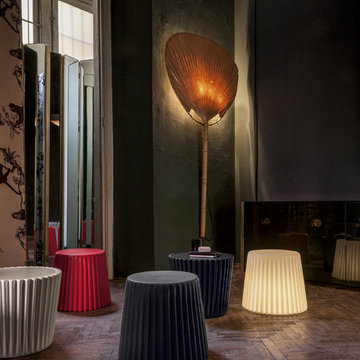
Muffin Modern Side Table celebrates seamless integration between eclectic details and cultural connotations. Designed by Ryosuke Fukusada for Bonaldo and made in Italy, Muffin End Table is shaped liked the world recognized confection and made of batch-dyed polyurethane with an optional painted steel top. Muffin’s frame is available in white, anthracite grey, red, dove grey, and green while its top is either white or anthracite grey. Muffin Light version of this end table is also available and features a white frame and internal fluorescent light.
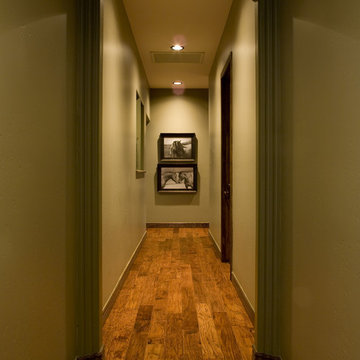
This getaway for the urban elite is a bold re-interpretation of
the classic cabin paradigm. Located atop the San Francisco
Peaks the space pays homage to the surroundings by
accenting the natural beauty with industrial influenced
pieces and finishes that offer a retrospective on western
lifestyle.
Recently completed, the design focused on furniture and
fixtures with some emphasis on lighting and bathroom
updates. The character of the space reflected the client's
renowned personality and connection with the western lifestyle.
Mixing modern interpretations of classic pieces with textured
finishes the design encapsulates the new direction of western.
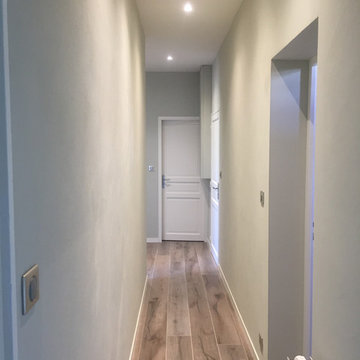
Couloir en enduit de chaux couleur vert de gris, une douce ambiance qui mène aux chambres.
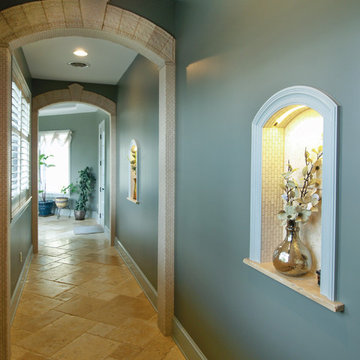
The owners of this beautiful estate home needed additional storage space and desired a private entry and parking space for family and friends. The new carriage house addition includes a gated entrance and parking for three vehicles, as well as a turreted entrance foyer, gallery space, and executive office with custom wood paneling and stone fireplace.
612 Billeder af mellemstor gang med grønne vægge
9
