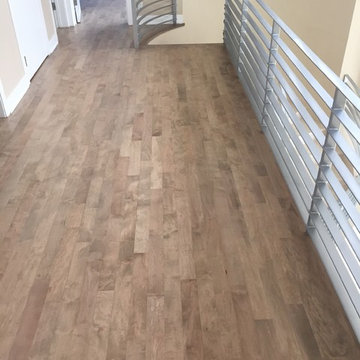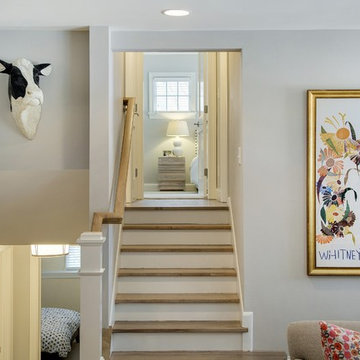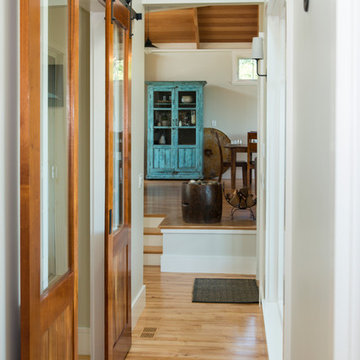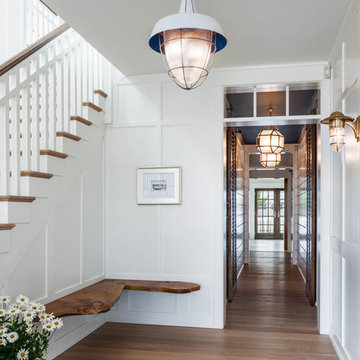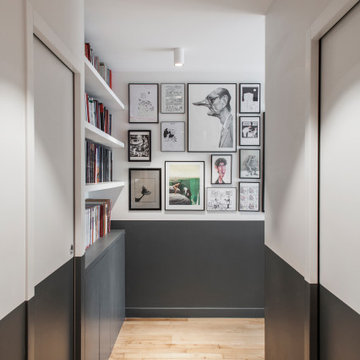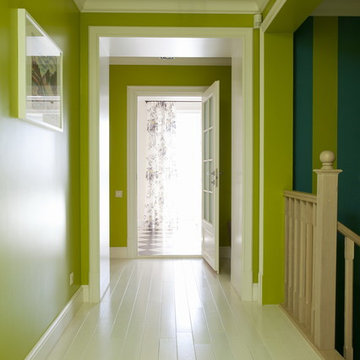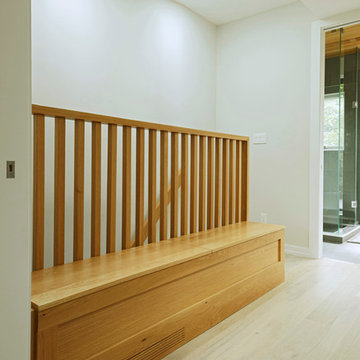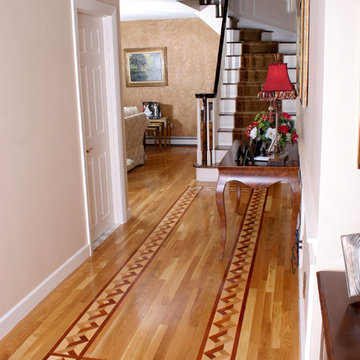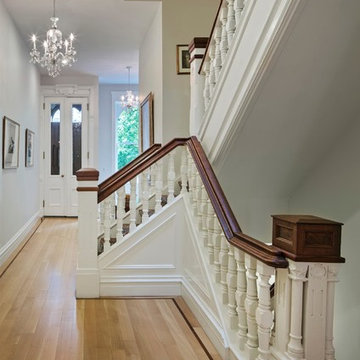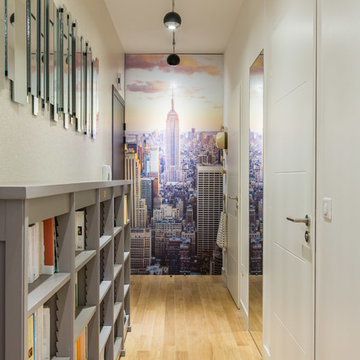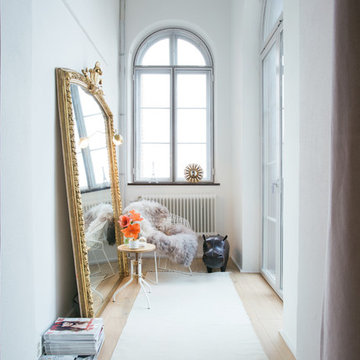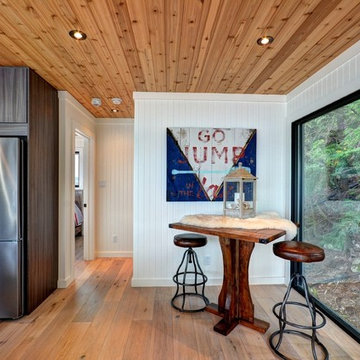6.068 Billeder af mellemstor gang med lyst trægulv
Sorteret efter:
Budget
Sorter efter:Populær i dag
161 - 180 af 6.068 billeder
Item 1 ud af 3
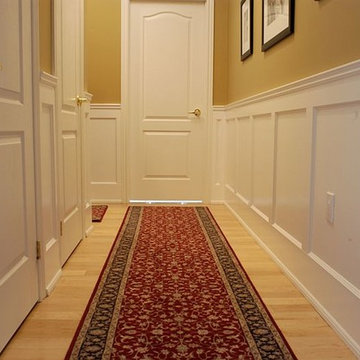
This is a great look at the finished product of our recessed paneled wainscoting.
The genius of our unique Recessed Wall Paneled Wainscot system is the way it delivers so much value for so little money. Take a look and see for yourself. Each 8-foot kit includes everything you need: base rail, stiles, top rail and shoe moulding. Fasten these parts to any smooth wall and you're done. Existing wall surfaces act as panels, creating the traditional flavor of authentic wainscoting at a fraction of the cost and none of the hassles. We've even negotiated discounted shipping rates for you!
The price listed is the cost of one of our recessed Wall Paneled Wainscoting 8 ft Kits, 38" high, a good choice for rooms with 8 or 9 ft ceilings, consisting of everything you need for an eight foot section of running wall including one 8' length of: poplar cap trim; upper rail; base rail; poplar shoe molding; and 5 -- 26" shaped stiles. All packed in protective boxes and ready to go for quick shipping. The horizontal rails are made from primed MDF and the cap and shoe trims are made from primed, FJ Poplar for better impact and moisture resistance.
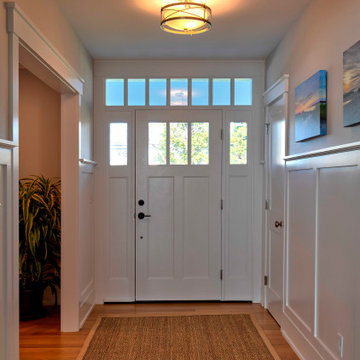
Thermatru Craftsman fiberglass style door.
CT Lighting fixture
5 ft. tall recessed panel wainscotting
4” white oak flooring with natural, water-based finish
Craftsman style interior trim to give the home simple, neat, clean lines
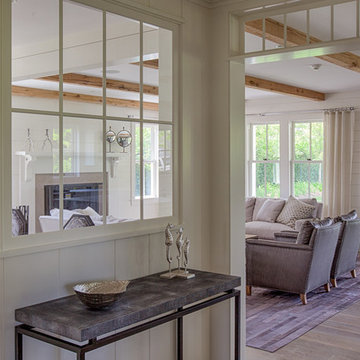
Interior furnishings design - Sophie Metz Design. ,
Nantucket Architectural Photography
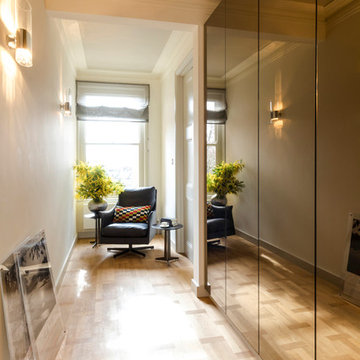
Bronze mirror cupboard doors were added to the hallway to reflect the light inwards to the front door and add warmth to the space.
The floor by Tuttoparquet, an oak basket weave added pattern and interest to the room.
Pat Giddens provided the metallic sheer curtains to shade and add privacy throughout the day.
Photo by James Tarry
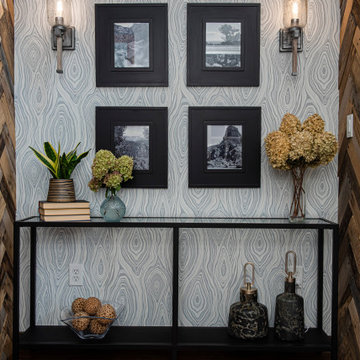
This basement remodeling project involved transforming a traditional basement into a multifunctional space, blending a country club ambience and personalized decor with modern entertainment options.
The entryway is a warm and inviting space with a sleek console table, complemented by an accent wall adorned with stylish wallpaper and curated artwork and decor.
---
Project completed by Wendy Langston's Everything Home interior design firm, which serves Carmel, Zionsville, Fishers, Westfield, Noblesville, and Indianapolis.
For more about Everything Home, see here: https://everythinghomedesigns.com/
To learn more about this project, see here: https://everythinghomedesigns.com/portfolio/carmel-basement-renovation
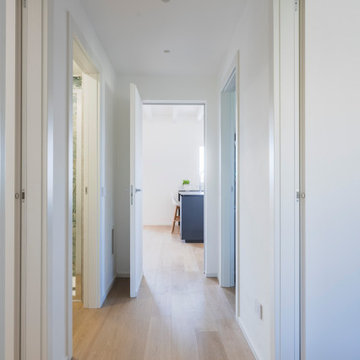
Un lungo corridoio consente l'accesso alle varie stanze dell'appartamento.
Foto di Simone Marulli
6.068 Billeder af mellemstor gang med lyst trægulv
9
