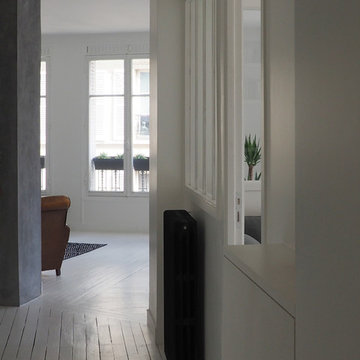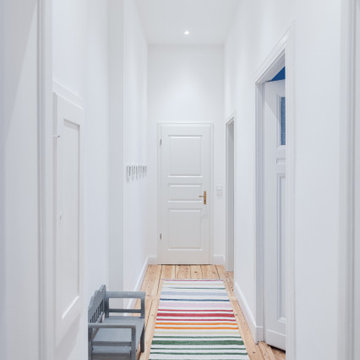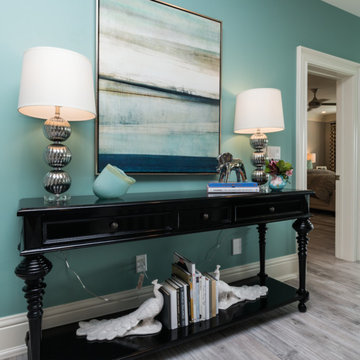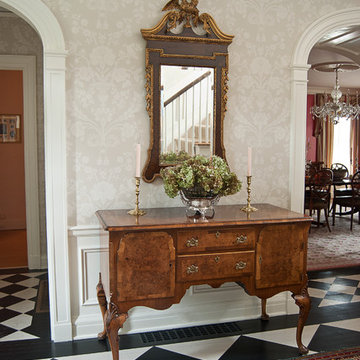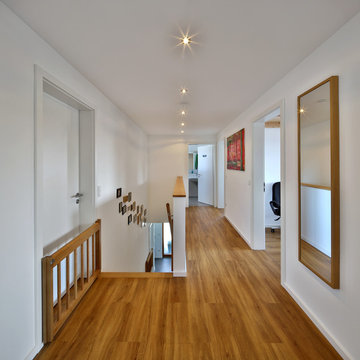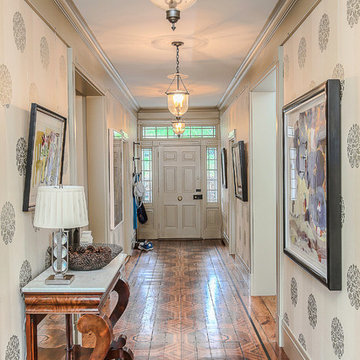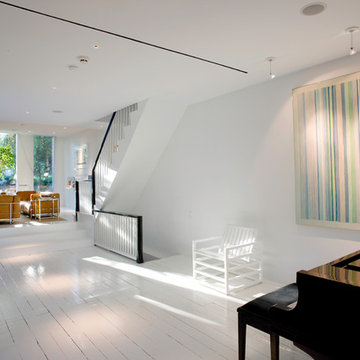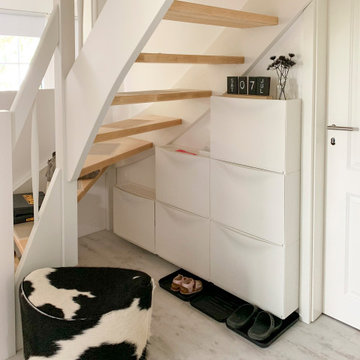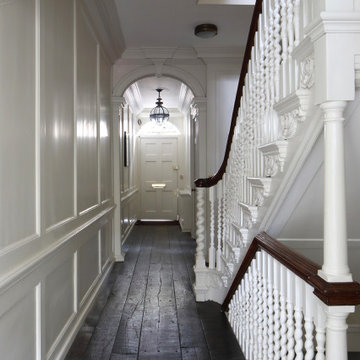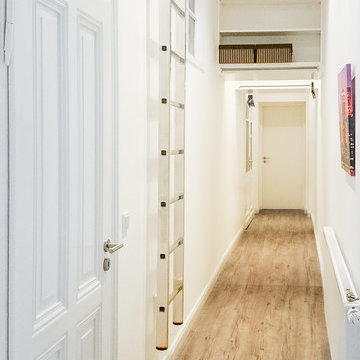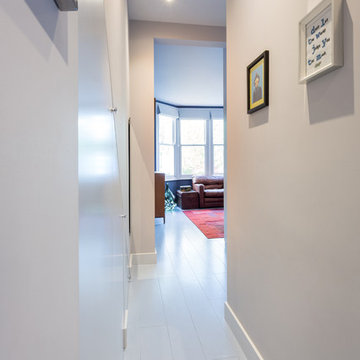275 Billeder af mellemstor gang med malet trægulv
Sorteret efter:
Budget
Sorter efter:Populær i dag
41 - 60 af 275 billeder
Item 1 ud af 3
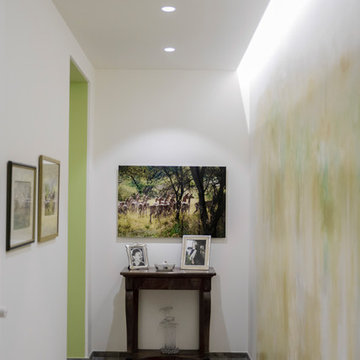
Uno dei primi desideri della cliente era di avere una fonte luminosa dall’alto che fosse il più naturale possibile per riprodurre l’effetto dei raggi di sole al mattino, filtrati da una finestra sul tetto. La soluzione per ottenere questo risultato è stata quella di ribassare interamente l’originale soffitto a cassettone in calcestruzzo come da progetto, creando così la sede che contenesse tagli di luce con cassaforma, faretti incassati e le barre led.
Questa tecnica è stata utilizzata per il corridoio, lungo un percorso che arriva fino alla cucina, così come per il salone principale, le camere, in bagno, come dettaglio prezioso sopra il box doccia.
// Fotografia di Alice Turina – www.mekit.it
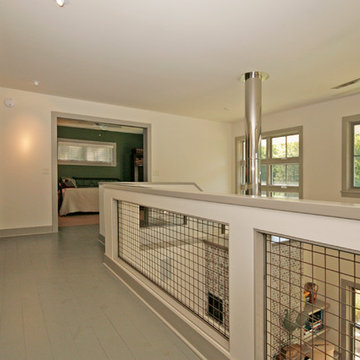
Railing with agricultural fencing.
Copyright Photography by Carole Paris Photography
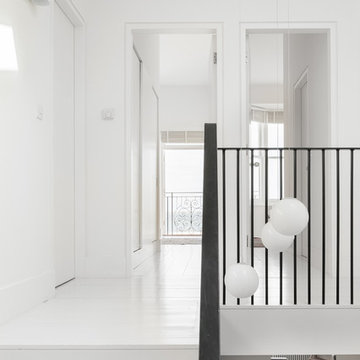
Pendant lights hang from the ceiling alongside the simple painted steel balustrade.
Photography: Jim Stephenson
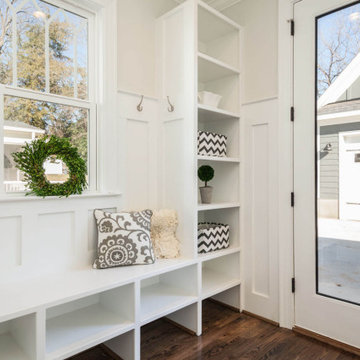
Our bench storage and open shelving in Oxford White LQ-21704. What would you do with all this storage at your entrance?
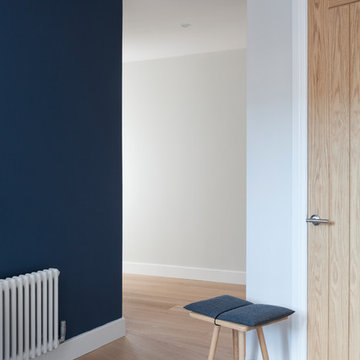
Our clients had inherited a dated, dark and cluttered kitchen that was in need of modernisation. With an open mind and a blank canvas, we were able to achieve this Scandinavian inspired masterpiece.
A light cobalt blue features on the island unit and tall doors, whilst the white walls and ceiling give an exceptionally airy feel without being too clinical, in part thanks to the exposed timber lintels and roof trusses.
Having been instructed to renovate the dining area and living room too, we've been able to create a place of rest and relaxation, turning old country clutter into new Scandinavian simplicity.
Marc Wilson
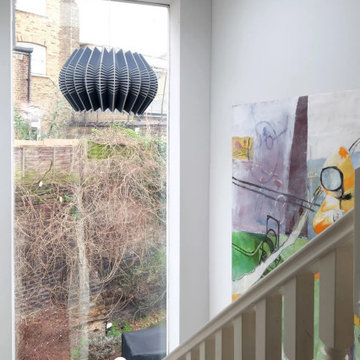
The double height glass slot at the rear of the house fills the hallway and staircase with light. The white painted wooden floor boards and grey walls give the staircase a fresh feel.
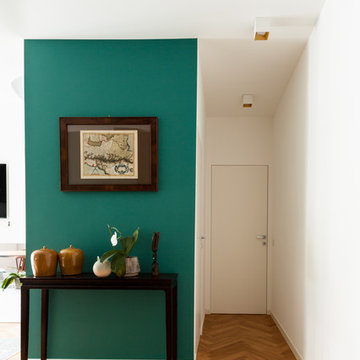
L’intervento di interior design si colloca nell’ambito di un quarto piano di un edificio residenziale degli anni ’60 in una delle zone più ambite della città di Milano: il quartiere storico di Piazza V Giornate. L’edificio presentava una planimetria caratterizzata da ampi stanze di medio-grande dimensione distribuite da un corridoio centrale difficilmente utilizzabile per la distribuzione degli spazi abitativi contemporanei. Il progetto pertanto si pone in maniera “dirompente” e comporta la quasi totale demolizione degli spazi “giorno” al fine di configurare un grande e luminoso open-space per la zona living: soggiorno e cucina a vista vengono divisi da un camino centrale a bioetanolo. Il livello delle finiture, dell’arredo bagno e dei complementi di arredo, sono di alto livello. Tutti i mobili sono stati disegnati dai progettisti e realizzati su misura.
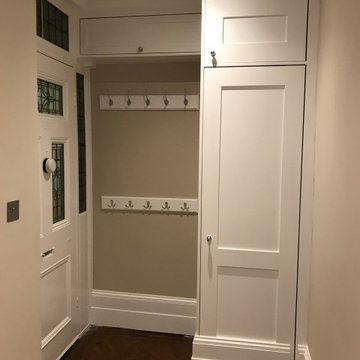
Often an under utilitsed space, the hallway is an important design statement as it should set the tone for the rest of your home. It also has to satisfy a number of practical criteria such as storage (especially with a young family - buggies etc) and being a high-traffic area, should be carefully designed.
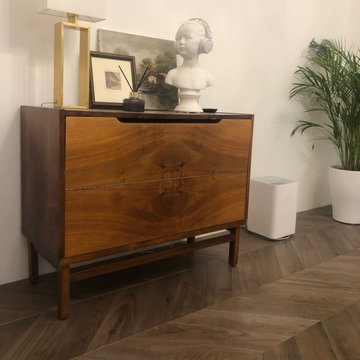
Работы по подготовке пола, укладки инженерной доски (французская ЕЛКА) выполнили специалисты Brigadius
275 Billeder af mellemstor gang med malet trægulv
3
