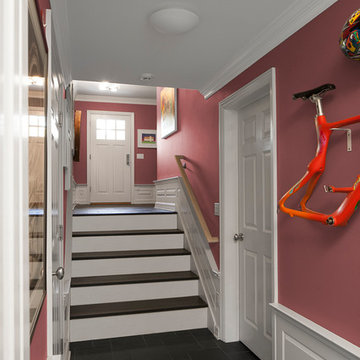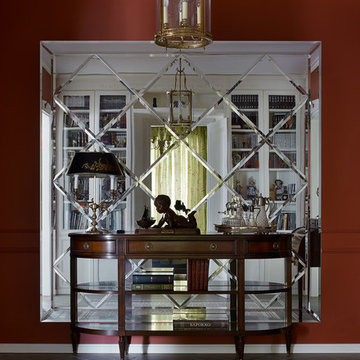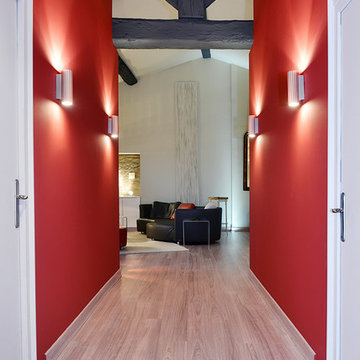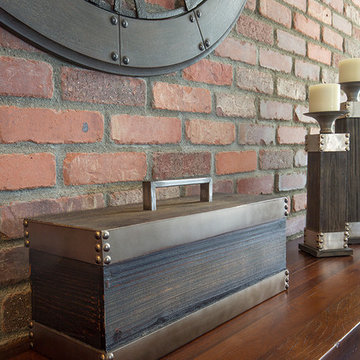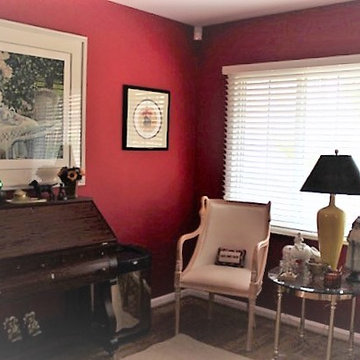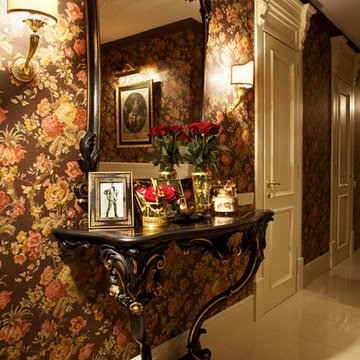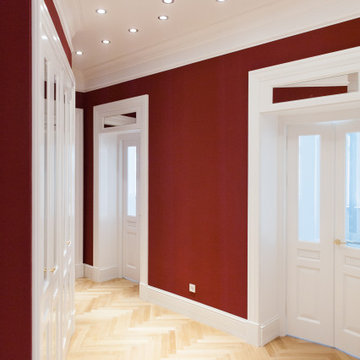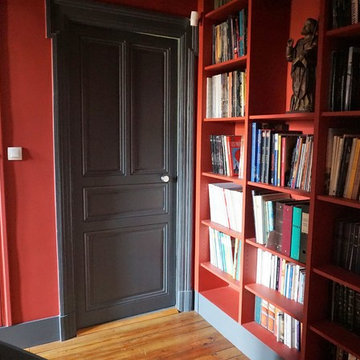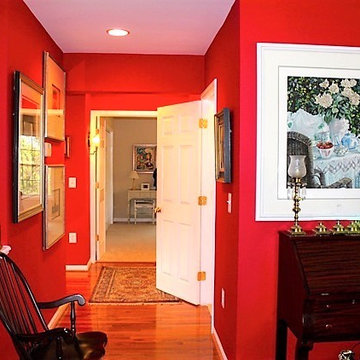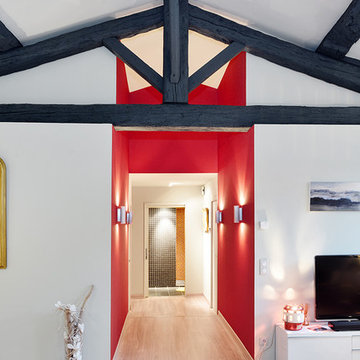176 Billeder af mellemstor gang med røde vægge
Sorteret efter:
Budget
Sorter efter:Populær i dag
161 - 176 af 176 billeder
Item 1 ud af 3
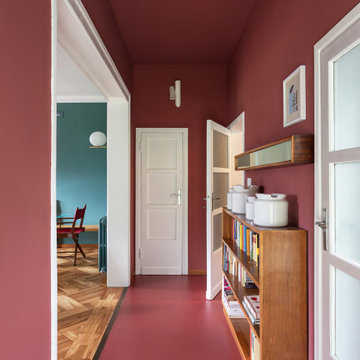
Vista del corridoio; pavimento in resina e pareti colore Farrow&Ball rosso bordeaux (eating room 43)
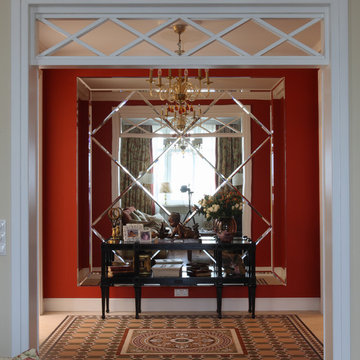
Изначально квартира обладала узким и очень длинным коридором не характерным для элитного жилья. Что бы исправить ситуацию был создан "энергетический" центр квартиры. Отвлекающий внимание от протяжной планировки квартиры.
Плитка: victorian floor tiles
Консоль: grand arredo
Зеркальное панно, Дверные проемы по эскизам автора проекта.
Михаил Степанов
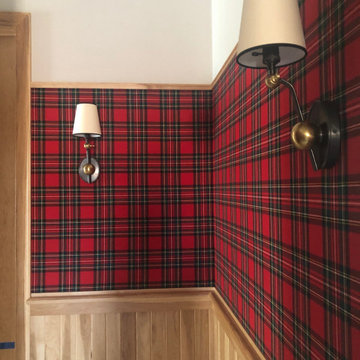
A red plaid fabric is stretched above the wainscoting. The upholstery fabric fits over a layer of cotton padding. No decorative trims is added around the perimeter of the tartan.
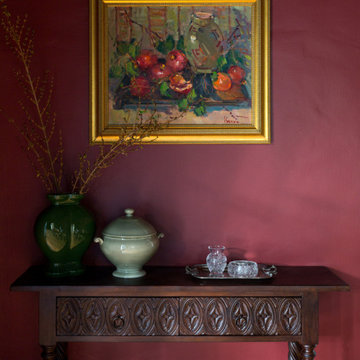
Our La Cañada studio juxtaposed the historic architecture of this home with contemporary, Spanish-style interiors. It features a contrasting palette of warm and cool colors, printed tilework, spacious layouts, high ceilings, metal accents, and lots of space to bond with family and entertain friends.
---
Project designed by Courtney Thomas Design in La Cañada. Serving Pasadena, Glendale, Monrovia, San Marino, Sierra Madre, South Pasadena, and Altadena.
For more about Courtney Thomas Design, click here: https://www.courtneythomasdesign.com/
To learn more about this project, click here:
https://www.courtneythomasdesign.com/portfolio/contemporary-spanish-style-interiors-la-canada/
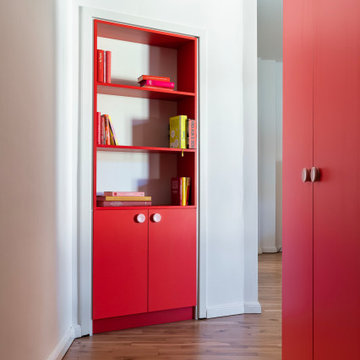
The clients arrived in their new rented apartment with an existing kitchen that was too small and not to their liking. So we built a colorful extension, in the form of a red cube.
The bold color gives character to the room, and accommodates a lot of storage space from the hallway to the kitchen.
In the entrance and the dining room, we have designed several pieces of library furniture in harmony with the red cube of the kitchen, to connect the different functions of the space, and to host the numerous books present in the apartment.
Finally, a large bookcase of more than 5 meters long was installed in the living room, to also display and store the many books of our customers.

Vista del corridoio; pavimento in resina e pareti colore Farrow&Ball rosso bordeaux (eating room 43)
176 Billeder af mellemstor gang med røde vægge
9
