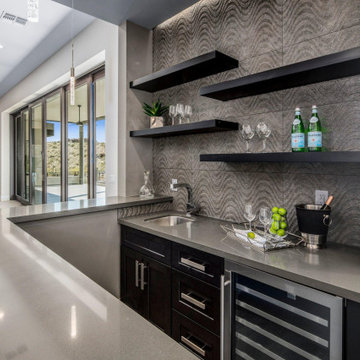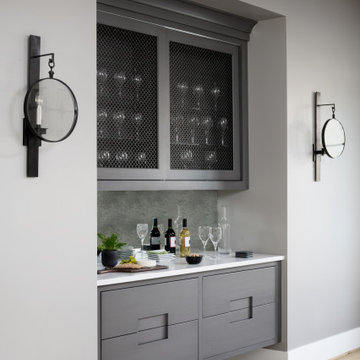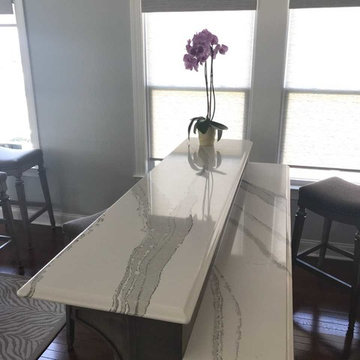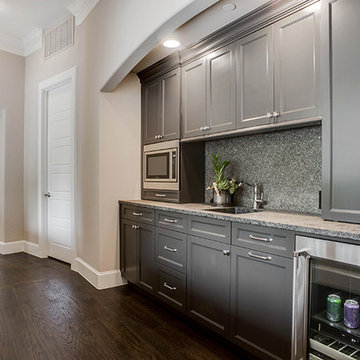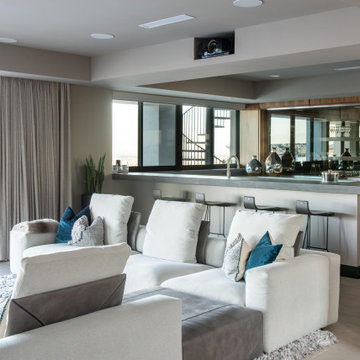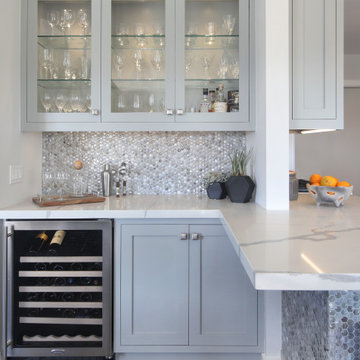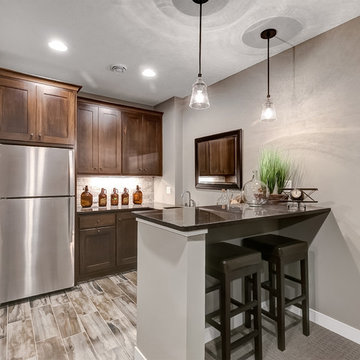969 Billeder af mellemstor grå hjemmebar
Sorteret efter:
Budget
Sorter efter:Populær i dag
61 - 80 af 969 billeder
Item 1 ud af 3

This is a Craftsman home in Denver’s Hilltop neighborhood. We added a family room, mudroom and kitchen to the back of the home.
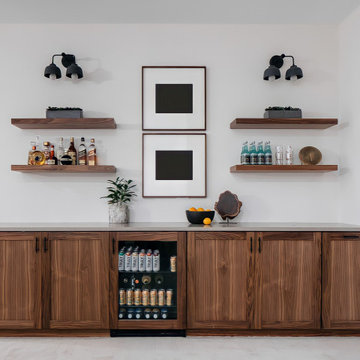
Meet your new Saturday spot!?
Hangout with your favorite people at this custom walnut wood dry bar. Drop your weekend plans in a comment below!

I designed a custom bar with a wine fridge, base cabinets, waterfall counterop and floating shelves above. The floating shelves were to display the beautiful collection of bottles the home owners had. To make a feature wall, as an an alternative to the intertia, expense and dust associated with tile, I used wallpaper. Fear not, its vynil and can take some water damage, one quick qipe and done. We stayed on budget by using Ikea cabinets with custom cabinet fronts from semihandmade. In the foyer beyond, we added floor to ceiling storage and a surface that they use as a foyer console table.
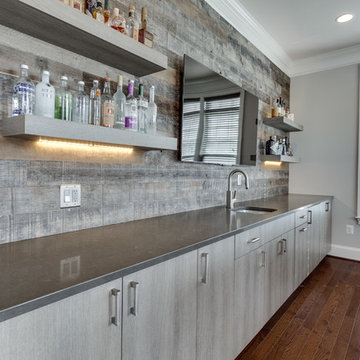
Designed at Reico Kitchen & Bath in Chantilly, VA this modern wet bar design features kitchen cabinets from Ultracraft Cabinetry in the door style Metropolis in the Argent Oak Vertical Grain finish. Bar countertops are engineered quartz in the color Pietra Gray from Caesarstone. The bar area also features lighted brackets from Luiere. Photos courtesy of BTW Images LLC.
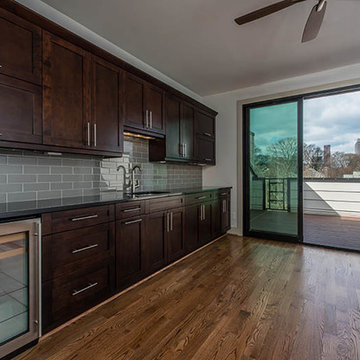
This wet bar features espresso shaker cabinetry, under cabinet lighting, glass tile backsplash, granite countertops, Grohe faucet and a beverage cooler. The retractable glass door opens the wall to the rooftop deck overlooking Downtown Atlanta.
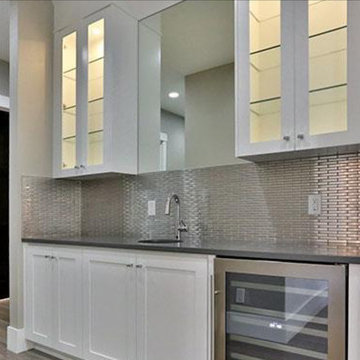
open living Bar, stainless still back splash and Grey Quartz, mirror, white cabinets.
10ft ceiling. Stain doors
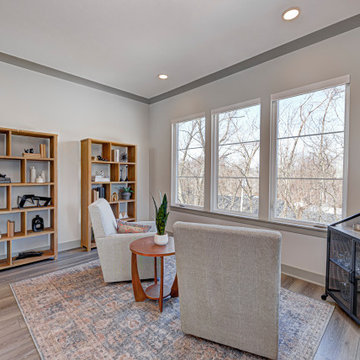
Explore urban luxury living in this new build along the scenic Midland Trace Trail, featuring modern industrial design, high-end finishes, and breathtaking views.
Nestled in comfort, this lounge area beckons with cozy armchairs, offering a serene retreat to unwind while admiring the picturesque views.
Project completed by Wendy Langston's Everything Home interior design firm, which serves Carmel, Zionsville, Fishers, Westfield, Noblesville, and Indianapolis.
For more about Everything Home, see here: https://everythinghomedesigns.com/
To learn more about this project, see here:
https://everythinghomedesigns.com/portfolio/midland-south-luxury-townhome-westfield/

Situated on one of the most prestigious streets in the distinguished neighborhood of Highland Park, 3517 Beverly is a transitional residence built by Robert Elliott Custom Homes. Designed by notable architect David Stocker of Stocker Hoesterey Montenegro, the 3-story, 5-bedroom and 6-bathroom residence is characterized by ample living space and signature high-end finishes. An expansive driveway on the oversized lot leads to an entrance with a courtyard fountain and glass pane front doors. The first floor features two living areas — each with its own fireplace and exposed wood beams — with one adjacent to a bar area. The kitchen is a convenient and elegant entertaining space with large marble countertops, a waterfall island and dual sinks. Beautifully tiled bathrooms are found throughout the home and have soaking tubs and walk-in showers. On the second floor, light filters through oversized windows into the bedrooms and bathrooms, and on the third floor, there is additional space for a sizable game room. There is an extensive outdoor living area, accessed via sliding glass doors from the living room, that opens to a patio with cedar ceilings and a fireplace.
969 Billeder af mellemstor grå hjemmebar
4
