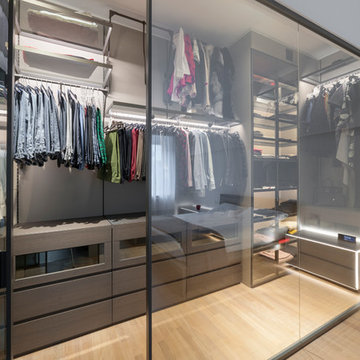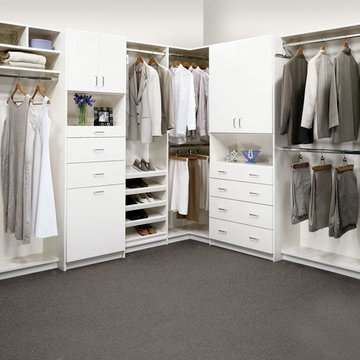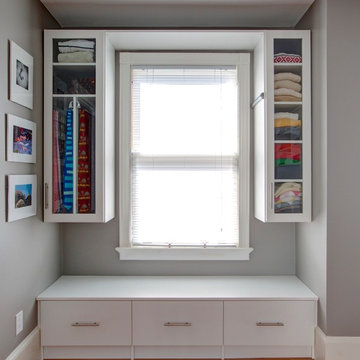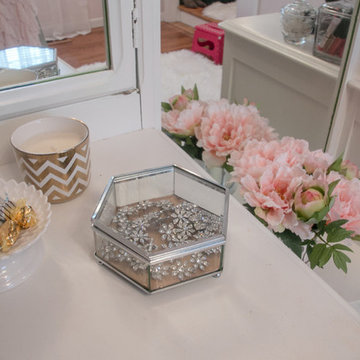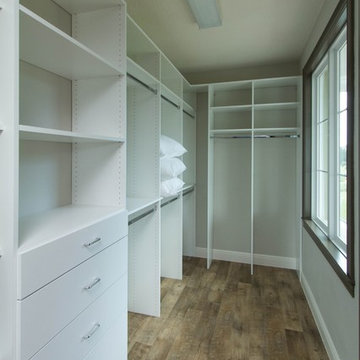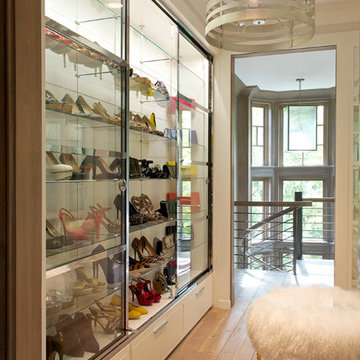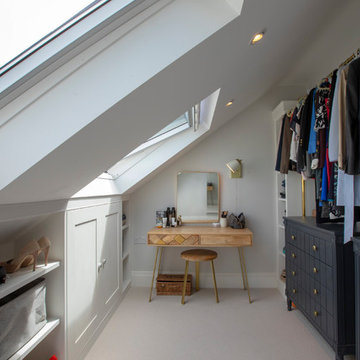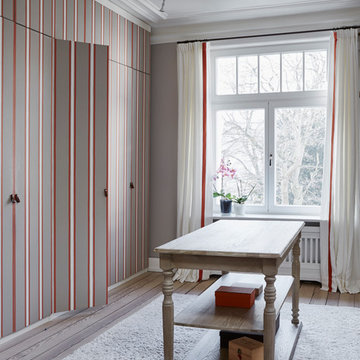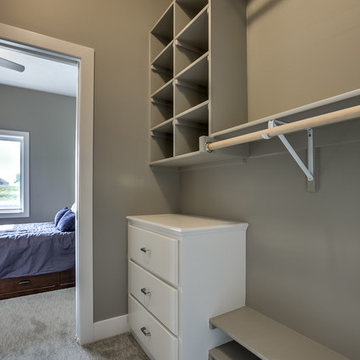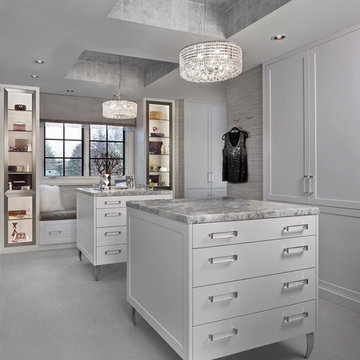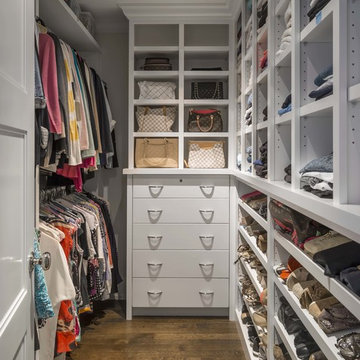1.976 Billeder af mellemstor grå opbevaring og garderobe
Sorter efter:Populær i dag
21 - 40 af 1.976 billeder
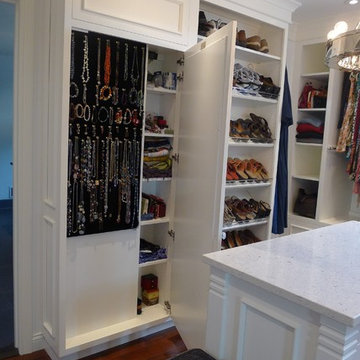
This walk through Master Dressing room has multiple storage areas, from pull down rods for higher hanging clothes, organized sock storage, double laundry hampers and swing out ironing board. The large mirrored door swings open to reveal costume jewelry storage. This was part of a very large remodel, the dressing room connects to the project Master Bathroom floating wall and Master with Sitting Room.
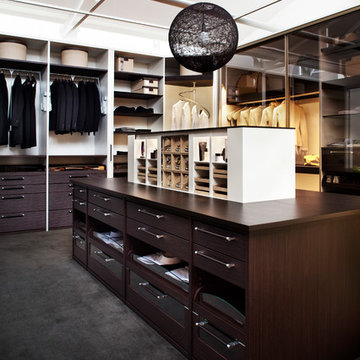
Custom designed wardrobe by Studio Becker of Sydney, with textured Sahara veneer fronts combined with white lacquer, and parsol brown sliding doors. The island contains a hidden jewelry lift for safe and convenient storage of valuables.
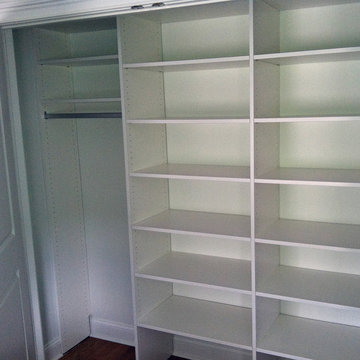
The client had a spare bedroom closet and they wanted to use it for storage. This reach in closet has 2 units with adjustable shelving and one unit for long hang and shelving above.
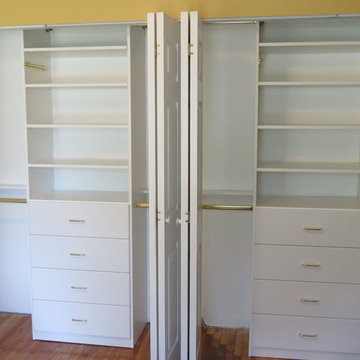
Our client lives in a turn-of-the-century home in Long Island where we’ve designed and installed custom closets as he has renovated the home. The master bedroom had an unwieldy and unsightly closet addition that a previous owner had installed. Working with Bill’s contractor, we made recommendations to change the structure of the closet to meld with the style of the home, and add new doors that would allow easy access to the reach-in-closet. The creative closet solutions included varying the depths of the units (drawers are deeper) so that the storage above the shelves is accessible for pillows and blankets. Now, Bill not only has a beautiful closet and readily accessible storage, but he has increased the resale value of his home by maximizing the closet space in the master bedroom. The closet organization ideas included sizing the drawers precisely to accommodate Bill's DVD collection, so that he can use those drawers for DVDs or clothing.
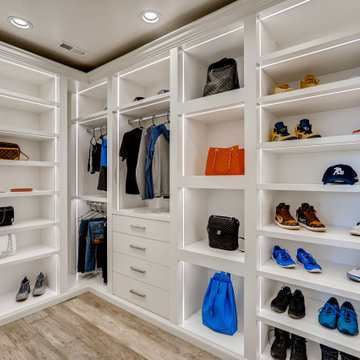
Modern, white, bright walk-in closet with custom lighting and double-thick panels. His and her sides include room for purses, shoes, briefcases, and plenty of space for clothing. 4 drawers are included on each side of the closet.

Side Addition to Oak Hill Home
After living in their Oak Hill home for several years, they decided that they needed a larger, multi-functional laundry room, a side entrance and mudroom that suited their busy lifestyles.
A small powder room was a closet placed in the middle of the kitchen, while a tight laundry closet space overflowed into the kitchen.
After meeting with Michael Nash Custom Kitchens, plans were drawn for a side addition to the right elevation of the home. This modification filled in an open space at end of driveway which helped boost the front elevation of this home.
Covering it with matching brick facade made it appear as a seamless addition.
The side entrance allows kids easy access to mudroom, for hang clothes in new lockers and storing used clothes in new large laundry room. This new state of the art, 10 feet by 12 feet laundry room is wrapped up with upscale cabinetry and a quartzite counter top.
The garage entrance door was relocated into the new mudroom, with a large side closet allowing the old doorway to become a pantry for the kitchen, while the old powder room was converted into a walk-in pantry.
A new adjacent powder room covered in plank looking porcelain tile was furnished with embedded black toilet tanks. A wall mounted custom vanity covered with stunning one-piece concrete and sink top and inlay mirror in stone covered black wall with gorgeous surround lighting. Smart use of intense and bold color tones, help improve this amazing side addition.
Dark grey built-in lockers complementing slate finished in place stone floors created a continuous floor place with the adjacent kitchen flooring.
Now this family are getting to enjoy every bit of the added space which makes life easier for all.

Beautiful master closet, floor mounted. With Plenty of drawers and a mixture of hanging.
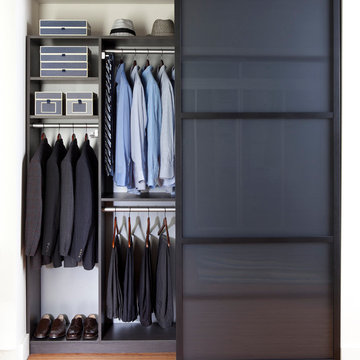
This custom Reach-In Closet in ¾” Espresso melamine with brushed aluminum accents offers options that increase storage and make the closet’s contents easy to see. Our sectional aluminum sliding doors are in a black finish with smoked frosted glass. Sliding doors create a sleek and functional way to access your belongings, proving that even compact spaces can have a modern and stylish look. At transFORM, we offer a variety of glass frame and finishes, glass types, door designs and accessories. Our designers will work with you to create made-to-measure custom sliding doors or room dividers for you space. Other options featured include double and tall hanging, interior LED lighting, LED sensor drawer lights, drawers and velvet jewelry inserts. Double-rod closets are intended to be used for hanging shirts and pants. Custom LED lighting, accents and illuminates this custom design. Our energy efficient lighting options are the latest technology available to make your built-in home storage more unique, user-friendly and accommodating.
1.976 Billeder af mellemstor grå opbevaring og garderobe
2
