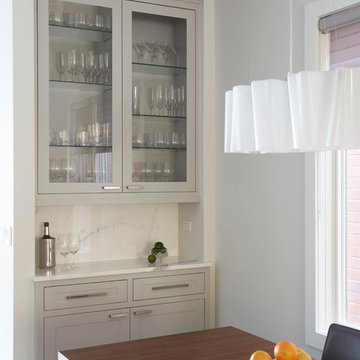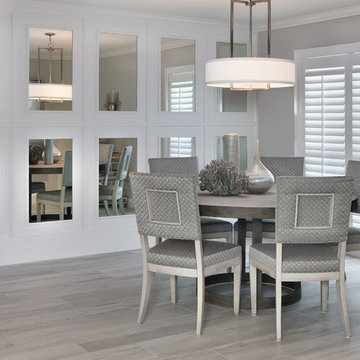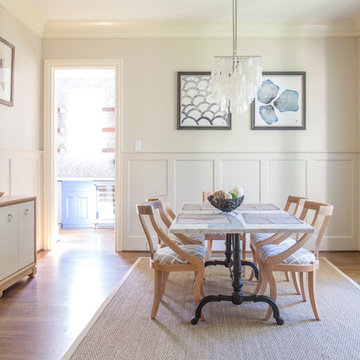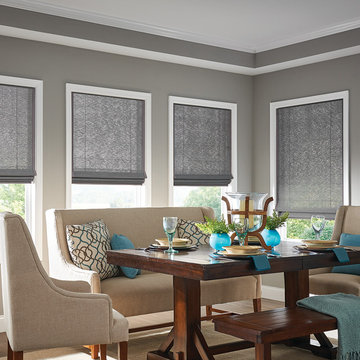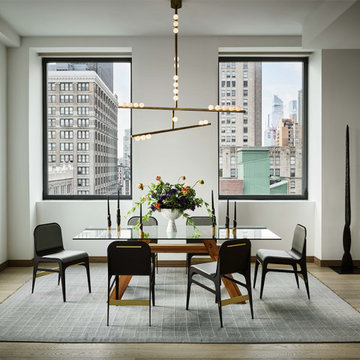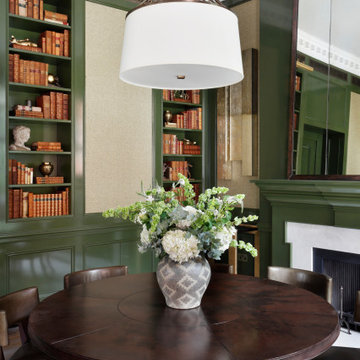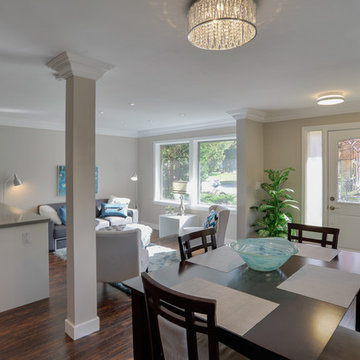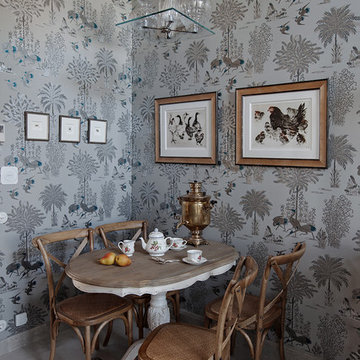9.308 Billeder af mellemstor grå spisestue
Sorter efter:Populær i dag
101 - 120 af 9.308 billeder
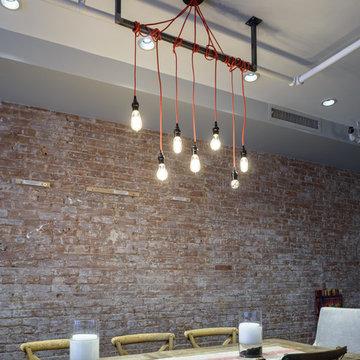
A custom millwork piece in the living room was designed to house an entertainment center, work space, and mud room storage for this 1700 square foot loft in Tribeca. Reclaimed gray wood clads the storage and compliments the gray leather desk. Blackened Steel works with the gray material palette at the desk wall and entertainment area. An island with customization for the family dog completes the large, open kitchen. The floors were ebonized to emphasize the raw materials in the space.

Richard Leo Johnson
Wall Color: Gray Owl - Regal Wall Satin, Latex Flat (Benjamin Moore)
Trim Color: Super White - Oil, Semi Gloss (Benjamin Moore)
Wallpaper: Trove
Chandelier: Old Plank
Wall Plaques: Lazy Susan Gazelle Horns - J Douglas
Mirror: Prescott Gold Leaf Round Mirror - Arteriors
Dining Table: Oval Dining Table - DWR
Dining Chairs: Eames Molded Plastic Wood Dowel Chairs - DWR
Dining Chairs (Captain): Antique (reupholstered)
Bar Cart: Ponce Iron Bar Cart - Arteriors
Stools: Suite NY
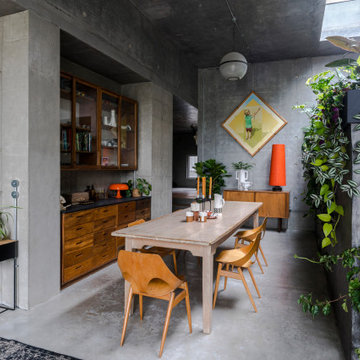
Inspired by concrete skate parks, this family home in rural Lewes was featured in Grand Designs. Our brief was to inject colour and texture to offset the cold concrete surfaces of the property. Within the walls of this architectural wonder, we created bespoke soft furnishings and specified iconic contemporary furniture, adding warmth to the industrial interior.

This space does double duty for our client, serving as a homework station, lounge, and small entertaining space. We used a hexagonal shape for the quartz table top to get the most seating in this small dining room.
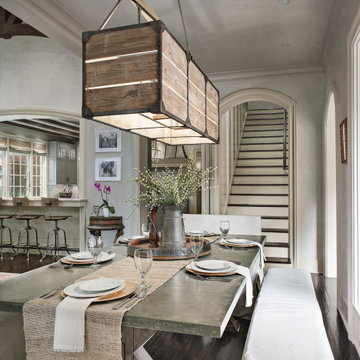
Breakfast room space off to the side of the main living room. Custom designed & fabricated distressed wood & steel light fixture over the table. View to the new kitchen and back stair beyond.
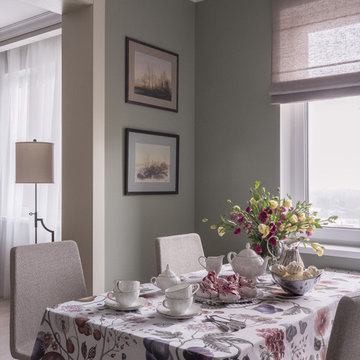
Стол и стулья IKEA, скатерть Zara Home, сервиз Villeroy&Boch, акварели Анатолия Седова, торшер Gramercy Home.
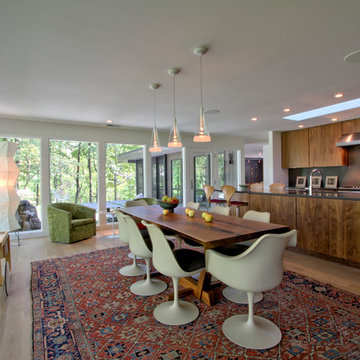
The dining area is open to the kitchen. The kitchen island also includes seating at one end. The counters are Silestone Calypso quartz , with matching slab backsplash. Photo by Christopher Wright, CR
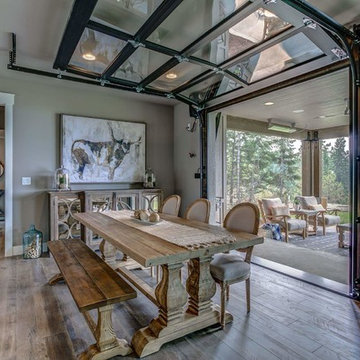
Since the dining room is an extension of the kitchen and living room, we opted to add a garage door. This makes for easy indoor/outdoor living.

The homeowner demolished the existing brick fireplace and in it's place, we created a beautiful two sided modern fireplace design with a custom wood mantel and integrated cabinetry.
Kate Falconer Photography

Photographs by Doreen Kilfeather appeared in Image Interiors Magazine, July/August 2016
These photographs convey a sense of the beautiful lakeside location of the property, as well as the comprehensive refurbishment to update the midcentury cottage. The cottage, which won the RTÉ television programme Home of the Year is a tranquil home for interior designer Egon Walesch and his partner in county Westmeath, Ireland.
Walls throughout are painted Farrow & Ball Cornforth White. Doors, skirting, window frames, beams painted in Farrow & Ball Strong White. Floors treated with Woca White Oil.
Bespoke kitchen by Jim Kelly in Farrow & Ball Downpipe. Vintage Louis Poulsen pendant lamps above Ercol table and Eames DSR chairs. Vintage rug from Morocco.
9.308 Billeder af mellemstor grå spisestue
6
