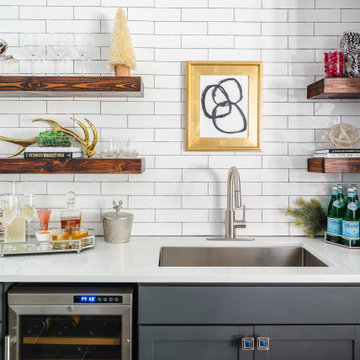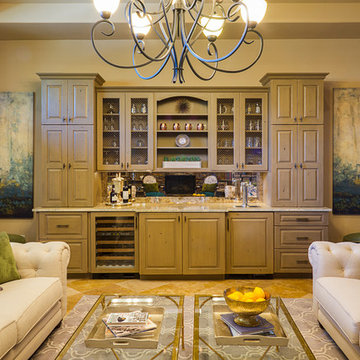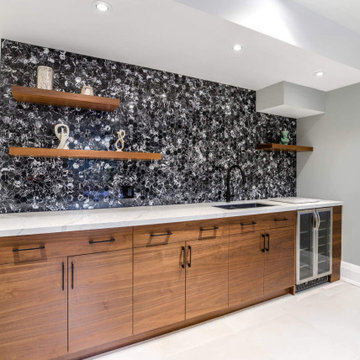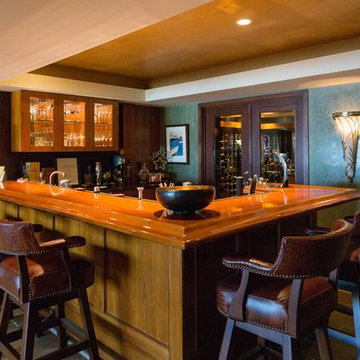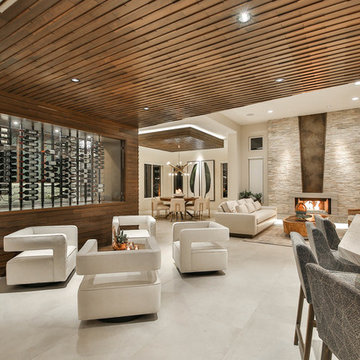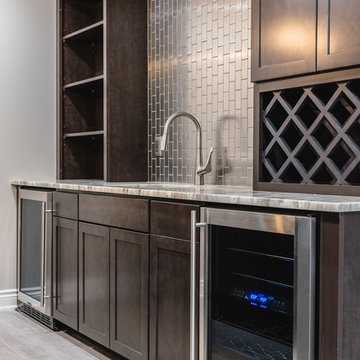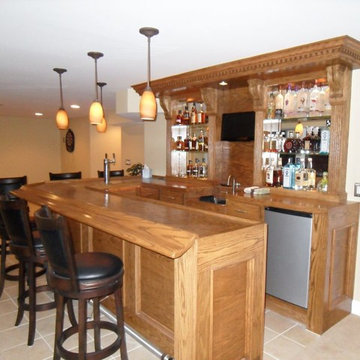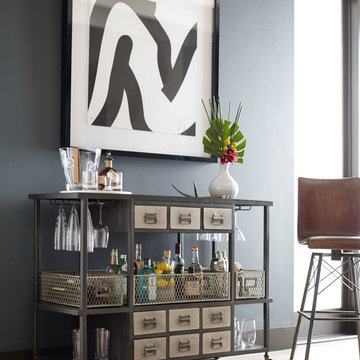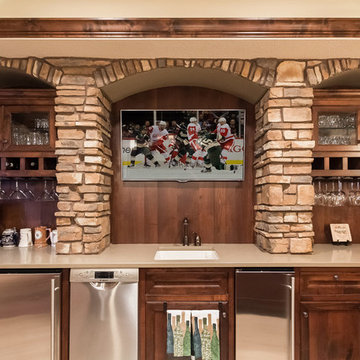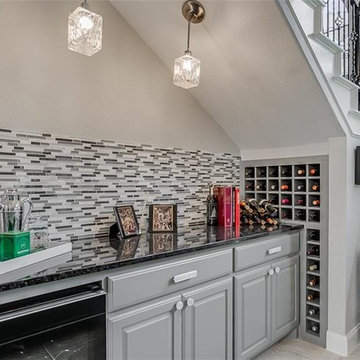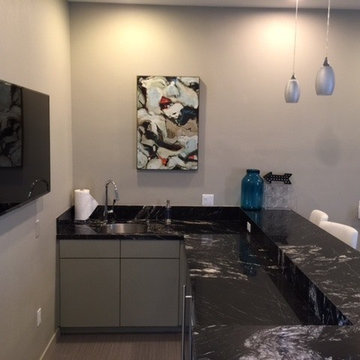1.024 Billeder af mellemstor hjemmebar med gulv af porcelænsfliser
Sorteret efter:
Budget
Sorter efter:Populær i dag
101 - 120 af 1.024 billeder
Item 1 ud af 3
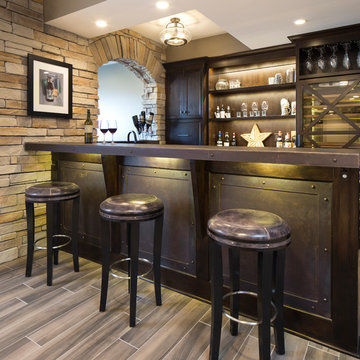
Bar design and basement build out Ed Saloga Design Build
Custom patina metal bar top and bar panels
Landmark Photography
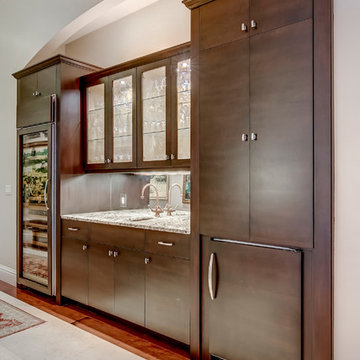
Photo by Bruce Frame. This bar area just off the kitchen is a custom built-in the utilizes dark wood tones in contrast to the white tile and white tones in the granite top. The glass fronted cabinets and mirrored backsplash give the bar a sense of openness and lightness.

Shimmery penny tiles, deep cabinetry and earthy wood tops are the perfect finishes for this basement bar.
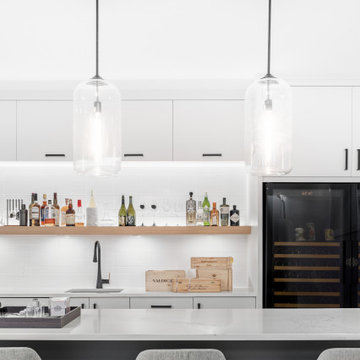
New build dreams always require a clear design vision and this 3,650 sf home exemplifies that. Our clients desired a stylish, modern aesthetic with timeless elements to create balance throughout their home. With our clients intention in mind, we achieved an open concept floor plan complimented by an eye-catching open riser staircase. Custom designed features are showcased throughout, combined with glass and stone elements, subtle wood tones, and hand selected finishes.
The entire home was designed with purpose and styled with carefully curated furnishings and decor that ties these complimenting elements together to achieve the end goal. At Avid Interior Design, our goal is to always take a highly conscious, detailed approach with our clients. With that focus for our Altadore project, we were able to create the desirable balance between timeless and modern, to make one more dream come true.
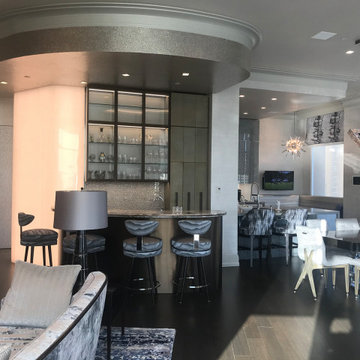
Stunning home bar with unique light column, gemstone counter top, glass door cabinetry, two level counter-top, fancy bar stools. Opens to dining area, living room area.
We built a curved plaster soffit to mimic the curve of the bar. We placed the wall paper on one section of the sheet rock soffit. Creating the curve takes skill and precision. Custom pullouts for alcohol.
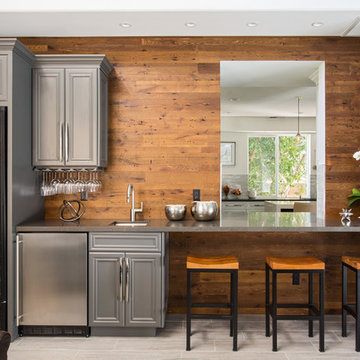
A rejuvenation project of the entire first floor of approx. 1700sq.
The kitchen was completely redone and redesigned with relocation of all major appliances, construction of a new functioning island and creating a more open and airy feeling in the space.
A "window" was opened from the kitchen to the living space to create a connection and practical work area between the kitchen and the new home bar lounge that was constructed in the living space.
New dramatic color scheme was used to create a "grandness" felling when you walk in through the front door and accent wall to be designated as the TV wall.
The stairs were completely redesigned from wood banisters and carpeted steps to a minimalistic iron design combining the mid-century idea with a bit of a modern Scandinavian look.
The old family room was repurposed to be the new official dinning area with a grand buffet cabinet line, dramatic light fixture and a new minimalistic look for the fireplace with 3d white tiles.
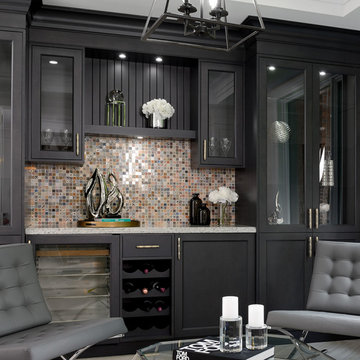
This wet bar located in the lounge is a great space to entertain. With a functioning sink and faucet, an abundance of storage and a built-in wine bar. Open shelving with ambience lighting and a mosaic backsplash creates the perfect mood. Chevron light hardwood flooring and tray ceilings add chic details.
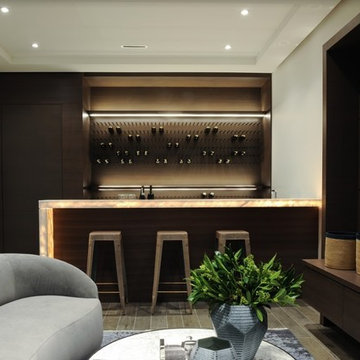
The backlit stone bar that rotates RGB LED colors. Using "seal out" wine bottle placement allowed for maximum bottle storage for wine lovers. (Not shown: cigar humidifier & Beveridge fridge in the peninsula).
Photo by Tracey Ayton Photography
1.024 Billeder af mellemstor hjemmebar med gulv af porcelænsfliser
6
