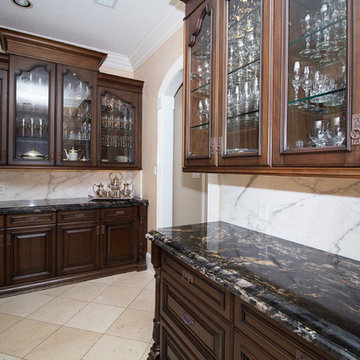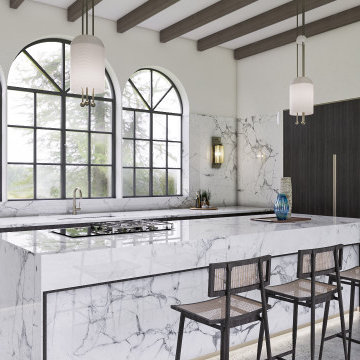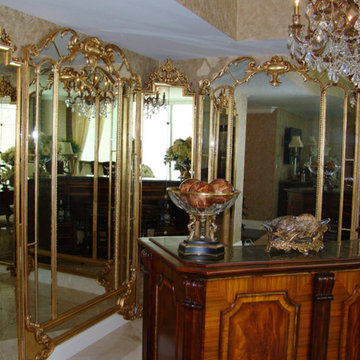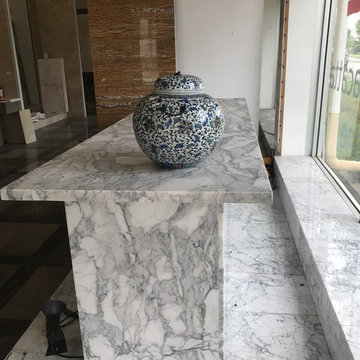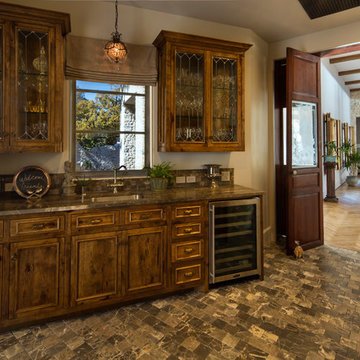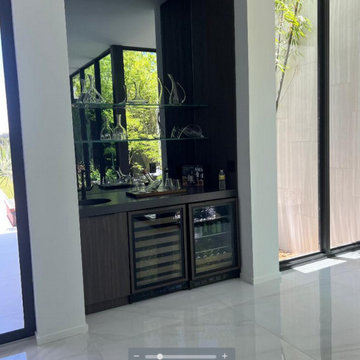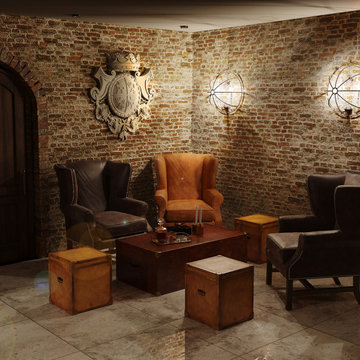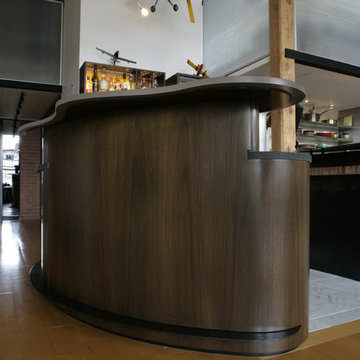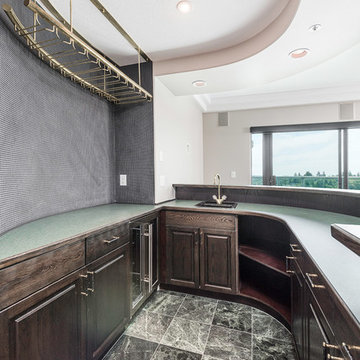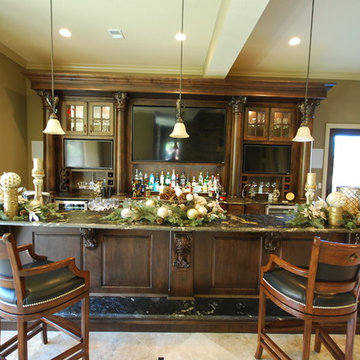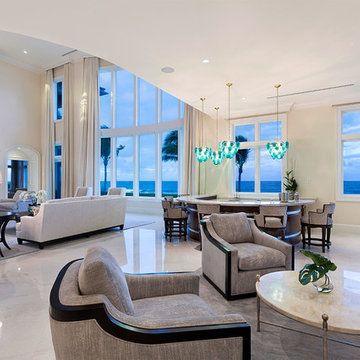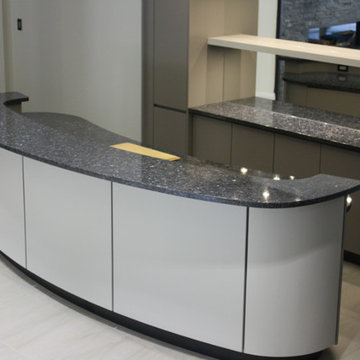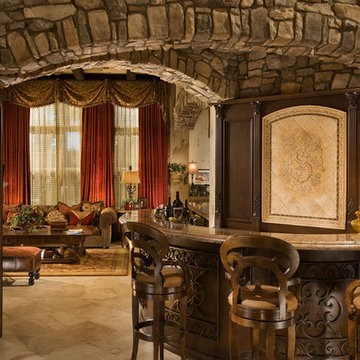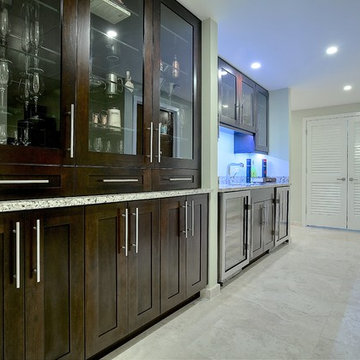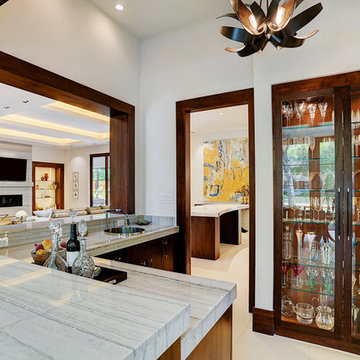139 Billeder af mellemstor hjemmebar med marmorgulv
Sorteret efter:
Budget
Sorter efter:Populær i dag
81 - 100 af 139 billeder
Item 1 ud af 3
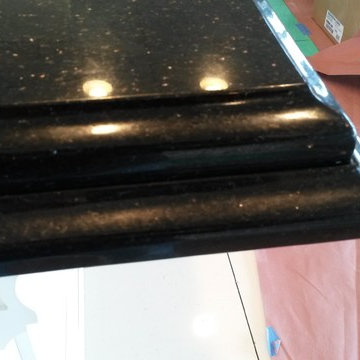
A black and white bar that was put in for the Indianapolis Motor Speedway.
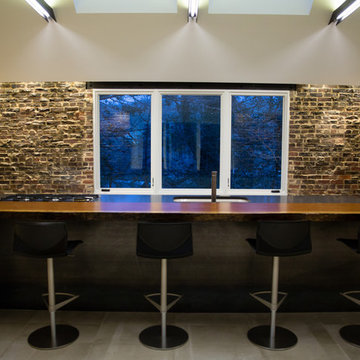
Many of the interior finishes were removed to expose the wonderfully textured existing clinker brick hidden below. The brick is highlighted by continuous and unbroken concealed cove lighting and emphasized by the stark contrast with minimalist white finishes. Photo by Lisa Shires.
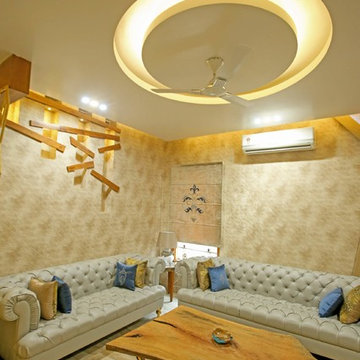
The space belonged to someone who expected us to create a lounge for his business associates from middle east asia, Europe and India.
We did the full makeover of this space.
The colours are very shiny and glossy on the walls and curtains. The sofa has a very english styling and colours. The accessories were kept very indian.
The client was very happy as it made his guests feel connected and luxurious. The lounge looked ROYAL and DIFFERENT.
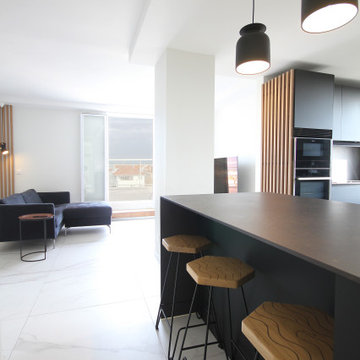
. Meubles de cuisine:
https://www.fenixforinteriors.com/fr-FR
-----------------------------------------------------------------------------------
. Luminaires ilot:
https://gubi.com/
-----------------------------------------------------------------------------------
.Tabourets:
https://www.woodstache.com/
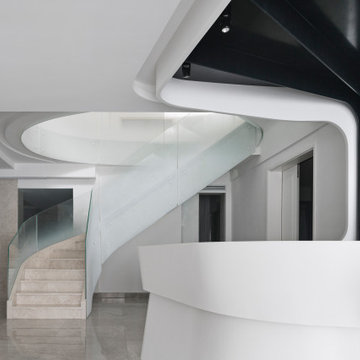
The Cloud Villa is so named because of the grand central stair which connects the three floors of this 800m2 villa in Shanghai. It’s abstract cloud-like form celebrates fluid movement through space, while dividing the main entry from the main living space.
As the main focal point of the villa, it optimistically reinforces domesticity as an act of unencumbered weightless living; in contrast to the restrictive bulk of the typical sprawling megalopolis in China. The cloud is an intimate form that only the occupants of the villa have the luxury of using on a daily basis. The main living space with its overscaled, nearly 8m high vaulted ceiling, gives the villa a sacrosanct quality.
Contemporary in form, construction and materiality, the Cloud Villa’s stair is classical statement about the theater and intimacy of private and domestic life.
139 Billeder af mellemstor hjemmebar med marmorgulv
5
