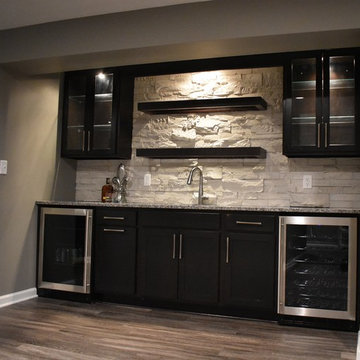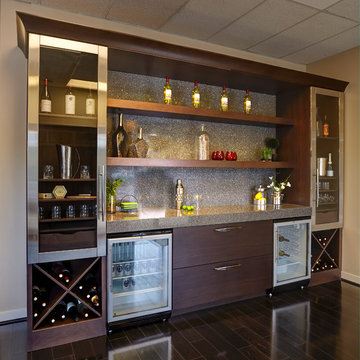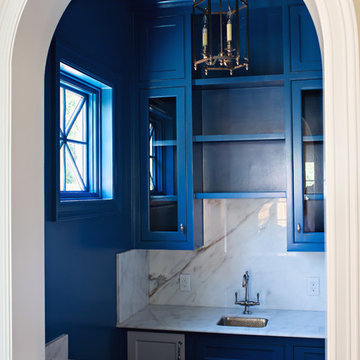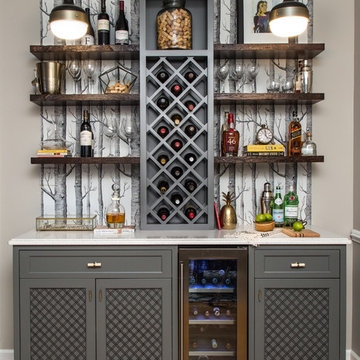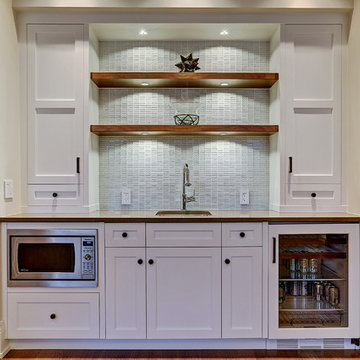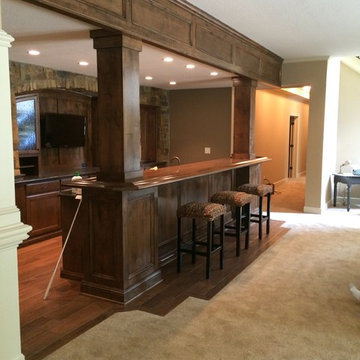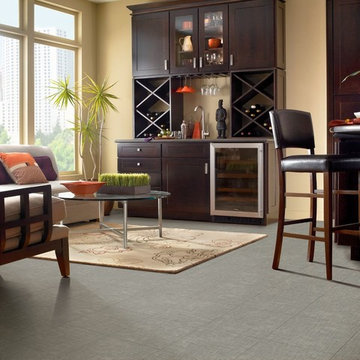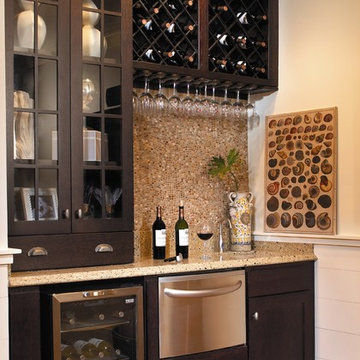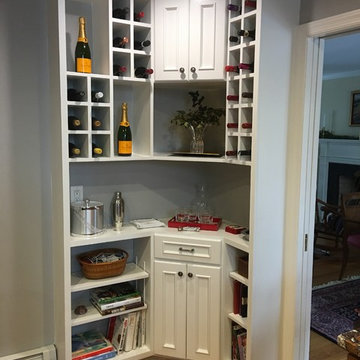6.070 Billeder af mellemstor hjemmebar med minikøkken
Sorteret efter:
Budget
Sorter efter:Populær i dag
121 - 140 af 6.070 billeder
Item 1 ud af 3

The small, yet statement-making bar is located in a great area: between the living room and around the corner from the kitchen. This way, you won't miss a segment of your favorite TV show or sports team playing. The large drawers keep cups and utensils out of site until they're ready to use. The open shelving can display more interesting accessories or your favorite drinks. And the small sink ensures your dishes are clean and ready for the next get-together.

Architectural Design Services Provided - Existing interior wall between kitchen and dining room was removed to create an open plan concept. Custom cabinetry layout was designed to meet Client's specific cooking and entertaining needs. New, larger open plan space will accommodate guest while entertaining. New custom fireplace surround was designed which includes intricate beaded mouldings to compliment the home's original Colonial Style. Second floor bathroom was renovated and includes modern fixtures, finishes and colors that are pleasing to the eye.

The butler's pantry is lined in deep blue cabinets with intricate details on the glass doors. The ceiling is also lined in wood panels to make the space and enclosed jewel. Interior Design by Ashley Whitakker.

Wet Bar with tiled wall and tiled niche for glassware and floating shelves. This wetbar is in a pool house and the bathroom with steam shower is to the right.

© Lassiter Photography | ReVisionCharlotte.com
| Interior Design: Valery Huffenus

www.genevacabinet.com . . . Home bar on upper level of home, cabinetry by Medallion Cabinetry

Wet bar with black shaker cabinets, marble countertop beverage fridge, wine cooler, wine storage, black faucet and round sink with brushed gold hardware.
6.070 Billeder af mellemstor hjemmebar med minikøkken
7

