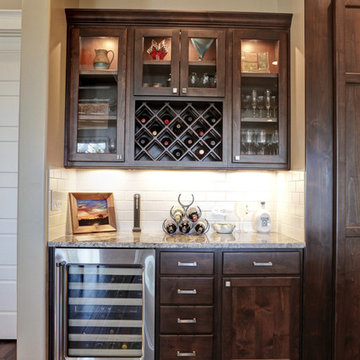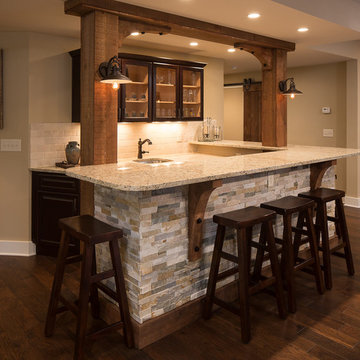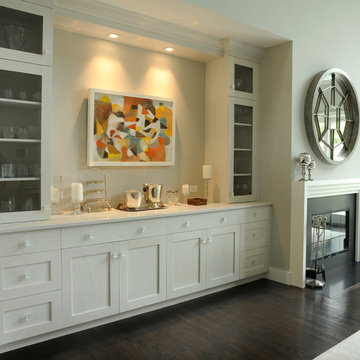1.931 Billeder af mellemstor hjemmebar med mørkt parketgulv
Sorteret efter:
Budget
Sorter efter:Populær i dag
41 - 60 af 1.931 billeder
Item 1 ud af 3

Mid-Century house remodel. Design by aToM. Construction and installation of mahogany structure and custom cabinetry by d KISER design.construct, inc. Photograph by Colin Conces Photography
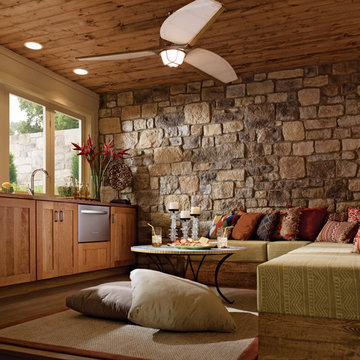
This family room in Honey Spice on cherry is more than just comfortable. With a wet bar and refrigerator, it's the center of attention.

Butler's pantry/wet bar area situated between the dining room and the kitchen make this an incredibly useful space. Mirrored walls create a larger area and add a bit of light to this wonderfully dark and inviting space. Photography by Peter Rymwid.
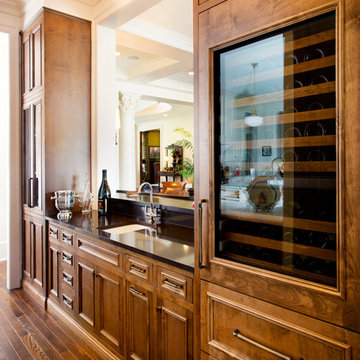
Walls: (Alder) Stained Minwax 50% Dark Walnut 50% Antique Brown
Trim: (Alder) Stained Minwax 50% Dark Walnut 50% Antique Brown
Cabinets and soffit: (Alder) Stained Minwax 50% Dark Walnut, 50% Antique Brown or match sample
Reed Brown Photography
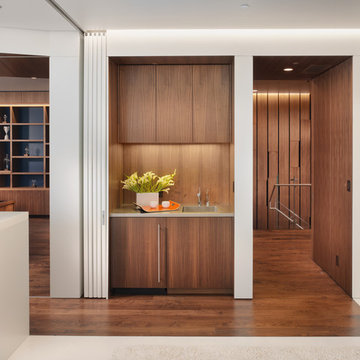
An interior build-out of a two-level penthouse unit in a prestigious downtown highrise. The design emphasizes the continuity of space for a loft-like environment. Sliding doors transform the unit into discrete rooms as needed. The material palette reinforces this spatial flow: white concrete floors, touch-latch cabinetry, slip-matched walnut paneling and powder-coated steel counters. Whole-house lighting, audio, video and shade controls are all controllable from an iPhone, Collaboration: Joel Sanders Architect, New York. Photographer: Rien van Rijthoven

We created this moody custom built in bar area for our clients in the M streets. We contrasted the dark blue with a dark walnut wood stain counter top and shelves. Added the finishing touches by add a textured grasscloth wallpaper and shelf lights
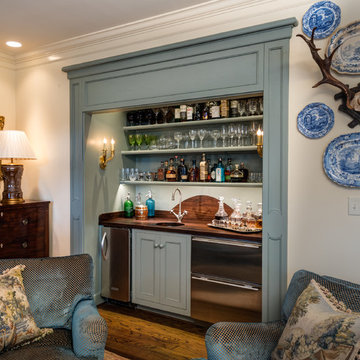
This space was once a drab closet and now a handsome bar for family and friends to enjoy...

A wonderfully useful bar/butler's pantry between the kitchen and dining room is created with rich gray painted cabinets and a marble counter top.
1.931 Billeder af mellemstor hjemmebar med mørkt parketgulv
3

