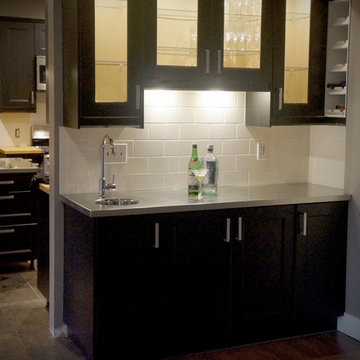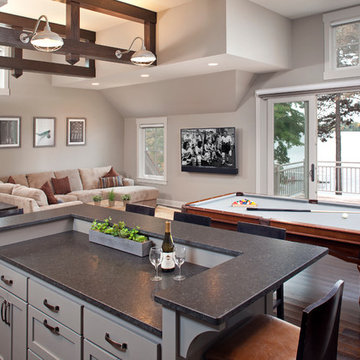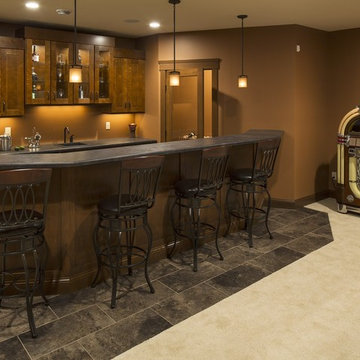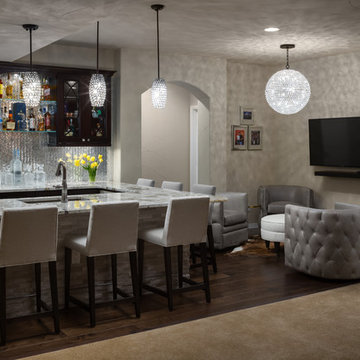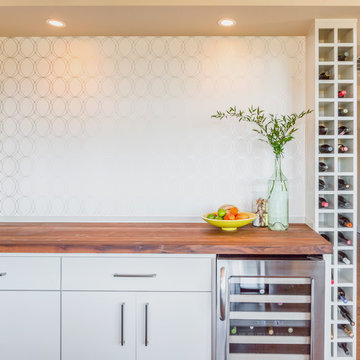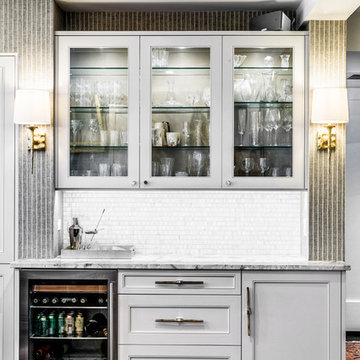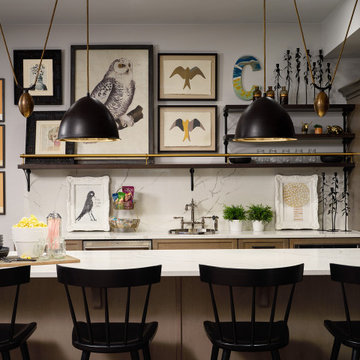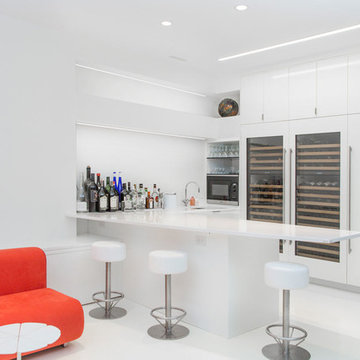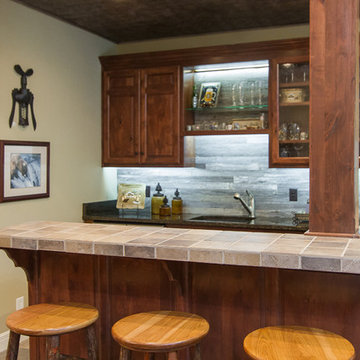2.880 Billeder af mellemstor hjemmebar
Sorteret efter:
Budget
Sorter efter:Populær i dag
41 - 60 af 2.880 billeder
Item 1 ud af 3
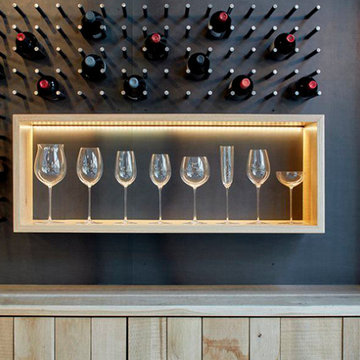
Espacios para disfrutar del vino y conservarlo con mimo y admiración.
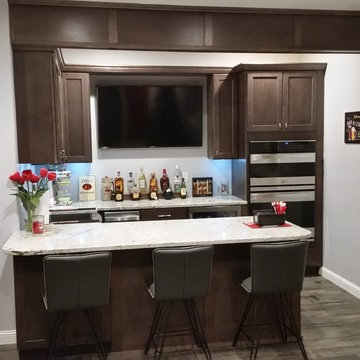
Wexford Door style, Charcoal wood stain. Basement bar,
Wall oven, undermount sink.

Approx. 1800 square foot basement where client wanted to break away from their more formal main level. Requirements included a TV area, bar, game room, guest bedroom and bath. Having previously remolded the main level of this home; Home Expressions Interiors was contracted to design and build a space that is kid friendly and equally comfortable for adult entertaining. Mercury glass pendant fixtures coupled with rustic beams and gray stained wood planks are the highlights of the bar area. Heavily grouted brick walls add character and warmth to the back bar and media area. Gray walls with lighter hued ceilings along with simple craftsman inspired columns painted crisp white maintain a fresh and airy feel. Wood look porcelain tile helps complete a space that is durable and ready for family fun.
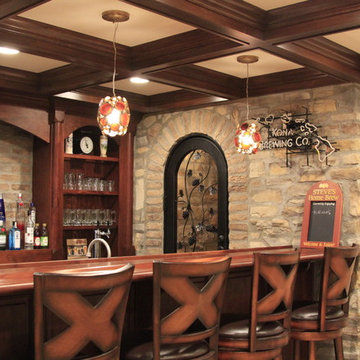
The custom iron door and coordinating iron window accentuate the stone wine cellar.
-Photo by Jack Figgins

I designed a custom bar with a wine fridge, base cabinets, waterfall counterop and floating shelves above. The floating shelves were to display the beautiful collection of bottles the home owners had. To make a feature wall, as an an alternative to the intertia, expense and dust associated with tile, I used wallpaper. Fear not, its vynil and can take some water damage, one quick qipe and done. We stayed on budget by using Ikea cabinets with custom cabinet fronts from semihandmade. In the foyer beyond, we added floor to ceiling storage and a surface that they use as a foyer console table.
2.880 Billeder af mellemstor hjemmebar
3
