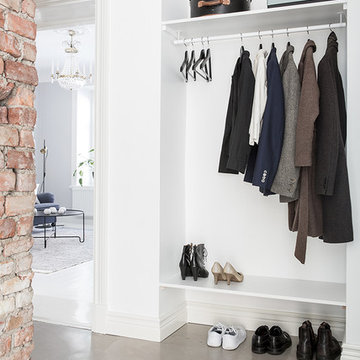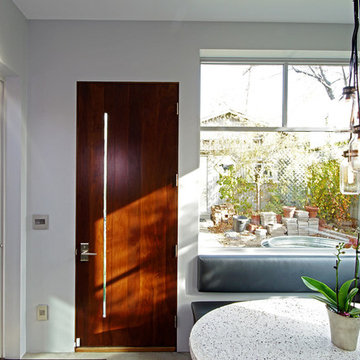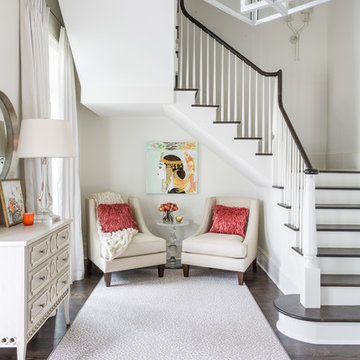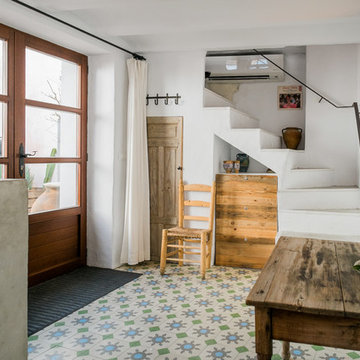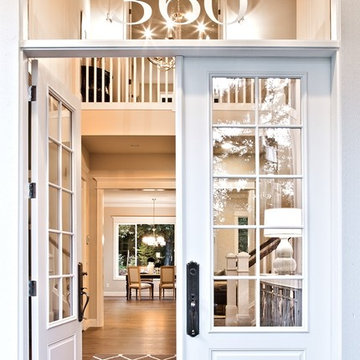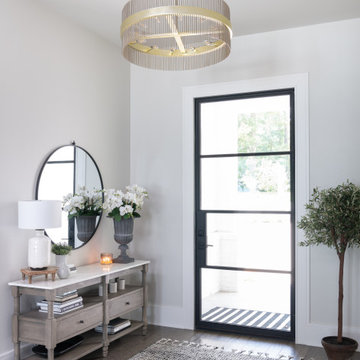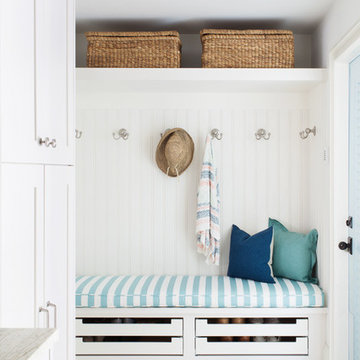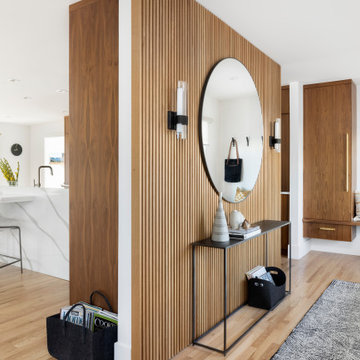8.981 Billeder af mellemstor hvid entré
Sorteret efter:
Budget
Sorter efter:Populær i dag
41 - 60 af 8.981 billeder
Item 1 ud af 3
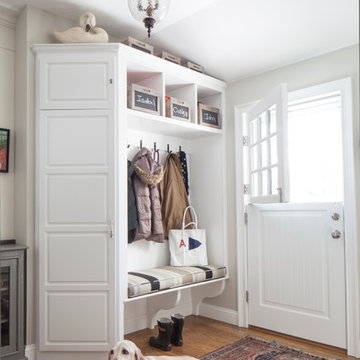
Modern farmhouse meets beachhouse. 2800 sq. ft. shingle-style, quarter mile to beach. Entry with bench seat, storage cabinets, white oak floor and Dutch entry door.
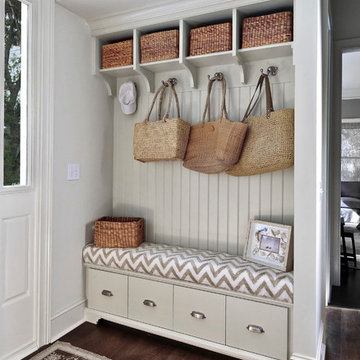
Photography by William Quarles
Designed by Red Element
cabinets built by Robert Paige Cabinetry

This 5,200-square foot modern farmhouse is located on Manhattan Beach’s Fourth Street, which leads directly to the ocean. A raw stone facade and custom-built Dutch front-door greets guests, and customized millwork can be found throughout the home. The exposed beams, wooden furnishings, rustic-chic lighting, and soothing palette are inspired by Scandinavian farmhouses and breezy coastal living. The home’s understated elegance privileges comfort and vertical space. To this end, the 5-bed, 7-bath (counting halves) home has a 4-stop elevator and a basement theater with tiered seating and 13-foot ceilings. A third story porch is separated from the upstairs living area by a glass wall that disappears as desired, and its stone fireplace ensures that this panoramic ocean view can be enjoyed year-round.
This house is full of gorgeous materials, including a kitchen backsplash of Calacatta marble, mined from the Apuan mountains of Italy, and countertops of polished porcelain. The curved antique French limestone fireplace in the living room is a true statement piece, and the basement includes a temperature-controlled glass room-within-a-room for an aesthetic but functional take on wine storage. The takeaway? Efficiency and beauty are two sides of the same coin.

Front entry of the home has been converted to a mudroom and provides organization and storage for the family.

Mud room with black cabinetry, timber feature hooks, terrazzo floor tile, black steel framed rear door.
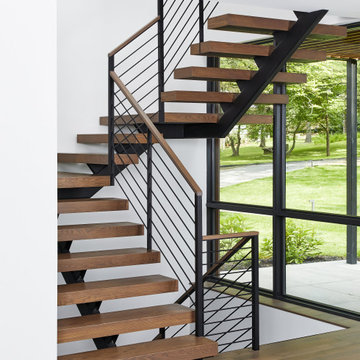
Open Floating mono stringer staircase with horizontal bar railings white oak treads and flooring. Adjacent to window wall.
Floating Stairs and railings by Keuka Studios
www.Keuka-Studios.com
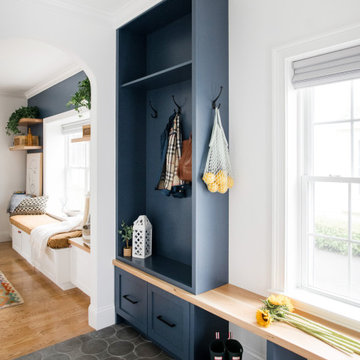
After receiving a referral by a family friend, these clients knew that Rebel Builders was the Design + Build company that could transform their space for a new lifestyle: as grandparents!
As young grandparents, our clients wanted a better flow to their first floor so that they could spend more quality time with their growing family.
The challenge, of creating a fun-filled space that the grandkids could enjoy while being a relaxing oasis when the clients are alone, was one that the designers accepted eagerly. Additionally, designers also wanted to give the clients a more cohesive flow between the kitchen and dining area.
To do this, the team moved the existing fireplace to a central location to open up an area for a larger dining table and create a designated living room space. On the opposite end, we placed the "kids area" with a large window seat and custom storage. The built-ins and archway leading to the mudroom brought an elegant, inviting and utilitarian atmosphere to the house.
The careful selection of the color palette connected all of the spaces and infused the client's personal touch into their home.
8.981 Billeder af mellemstor hvid entré
3
