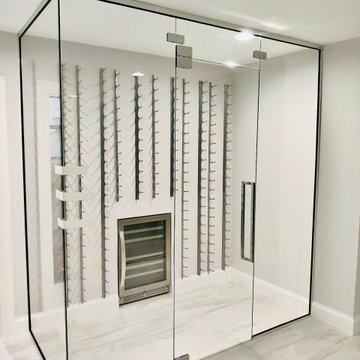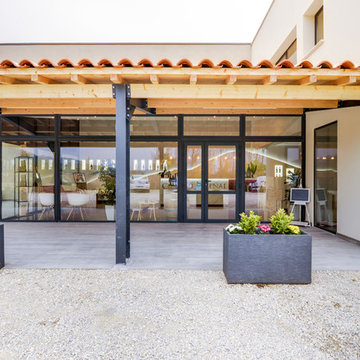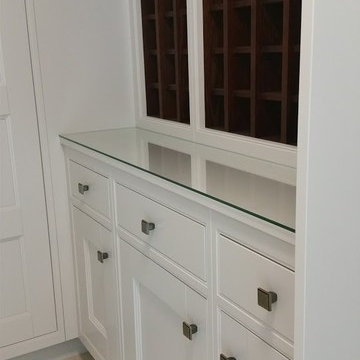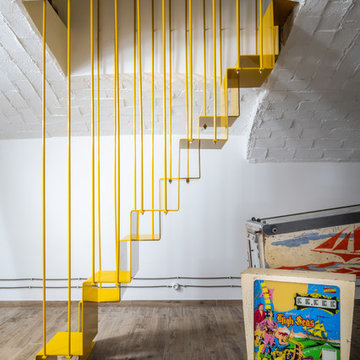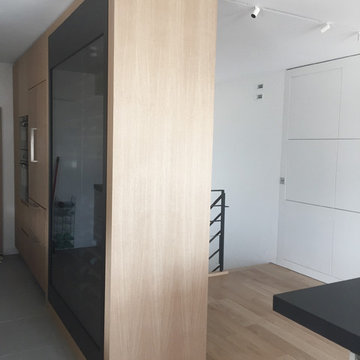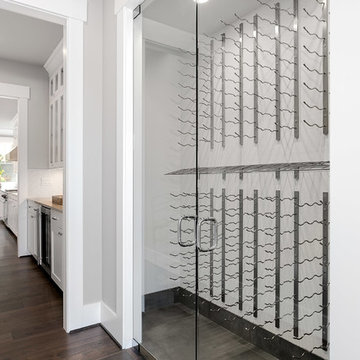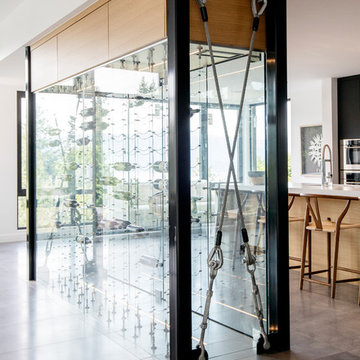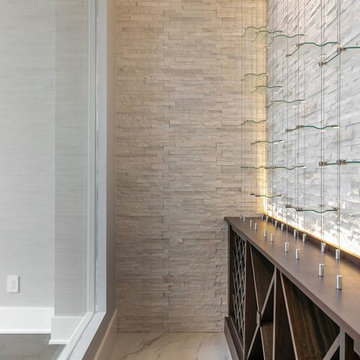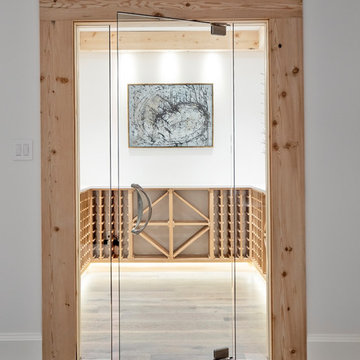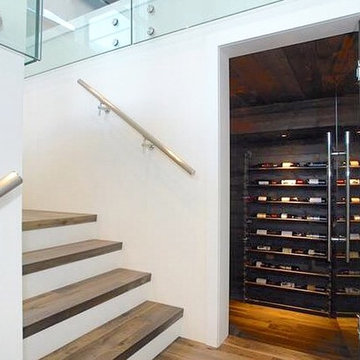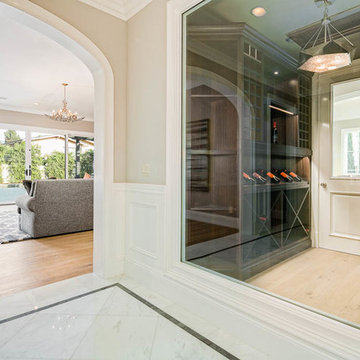212 Billeder af mellemstor hvid vinkælder
Sorter efter:Populær i dag
81 - 100 af 212 billeder
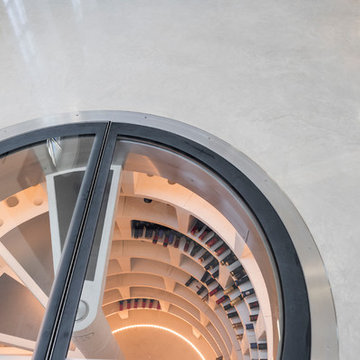
Lazenby’s Cream Buff polished concrete floor, was installed 100mm deep over underfloor heating, throughout 89m2 of the ground floor. The cylindrical underfloor cellar is a primary feature and required accuracy and master craftsmanship at installation to achieve the beautiful colour and superior finish required, both at the edges and surrounding area. The floor was poured before the cellar was fitted out so needed to be carefully protected with Lazenby’s three layer covering system, throughout the curing period.
The joint plan ensures that the open plan, streamline feel is maintained. The floor took the normal 3 days to install, excluding the 28 day curing period. This extensive refurbishment shows off Lazenby’s superior quality and appears to get 100% family approval.
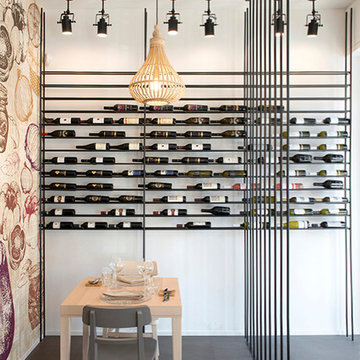
La progettazione del ristornate C'Esco, situato nella splendida cornice di Piazza Zama nella zona di San Giovanni a Roma, nasce dall'esigenza del proprietario di realizzare un luogo che rimanesse impresso nella memoria dei visitatori esattamente come le prelibatezze che si possono gustare al suo interno.
La prospettiva del locale si focalizza sulla grande cucina a vista separata dal resto della sala attraverso una vetrata in ferro.
Sono molti gli elementi che concorrono ad aumentare la profondità dell'ambiente, dalla disposizione dei tavoli ai plenum dell'impianto canalizzato a soffitto fino alla parete laterale rivestita da un'allegra carta da parati rappresentante un trionfo di ortaggi stilizzati.
Sono proprio i colori della wallpaper che guidano il circostante arredo, elegante e minimale ma allo stesso tempo gioioso.
Il rigore delle linee che conducono l'occhio verso la cucina è interrotto dalla moltitudine di lampade a sospensione che articolano e movimentano lo spazio e creano una connessione tra il piano del soffitto e quello dei tavoli.
La sala in cui sono disposti i tavoli è articolata in zone distinte separate da semplici separé realizzati su misura in ferro dalla stessa artigianalità che ha prodotto la retrostante vetrata; tale disposizione aumenta la percezione spaziale senza far perdere la sensazione di intimità indispensabile per aumentare il benessere dei commensali.
Grande attenzione è stata prestata nei confronti dell' acustica, il controsoffitto nasconde al suo interno materiali fonoisolanti che assicurano il benessere durante la cena.
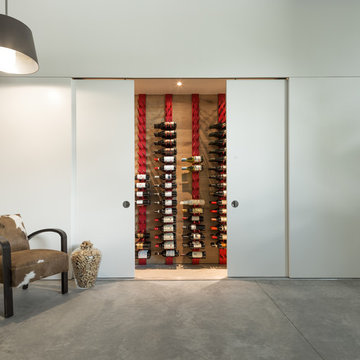
This private residence depicts our Classic Series beautifully with the vibrant brush red anodized finish, mounted onto beautiful German Hakwood
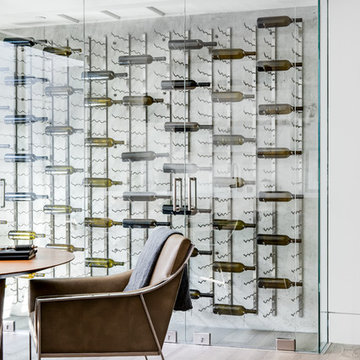
A beautiful glass enclosed wine wall shows design panache and keeps valuable vintages stored perfectly for the long haul
Design: Michael Fullen Design
Architect: Brandon Architects
Photo: Chad Mellon
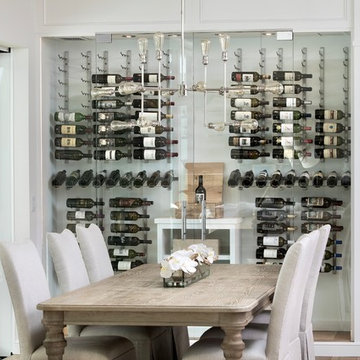
Frameless 1/2" glass is used to enclose this climate controlled Glass Wine Cellar. Modern Vintage view Wine Racking. Triple bottle deep wall mounted racks and 2 presentation rows store 238 bottles.
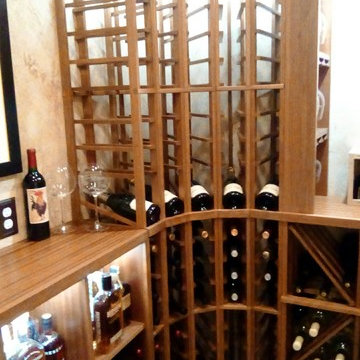
In this traditional residential wine cellar in Virginia, we installed Mahogany wine racks, which include curved corner racking and lattice X bins. We left the wood unfinished but we applied lacquer to it for a glossy finish.
Learn more about the whole project: https://harvestwinecellarsandsaunas.com/wine-cellar-tours-walkthroughs/virginia-residential-wine-cellar-tour-walkthrough/
Harvest Custom Wine Cellars and Saunas
1509 Palmyra Ave
Richmond, VA 23227
(804) 467-5816
Take a video tour of this project: https://www.youtube.com/watch?v=YMLG9vXatPA
![Vin de Garde Custom Wine Cellar (Modern Nek Rite Series) [Project 1]](https://st.hzcdn.com/fimgs/pictures/wine-cellars/vin-de-garde-custom-wine-cellar-modern-nek-rite-series-project-1-vin-de-garde-wine-cellars-inc-img~05d16b060f68d06d_9021-1-761fabc-w360-h360-b0-p0.jpg)
This custom vin de garde modern wine cellar design uses our nek rite 2 series, which allows the collector to showcase their wine collection horizontally and show off the stunning labels. Mounted on wood brushed with one of vin de garde's custom finishes, this cellar is the perfect addition to this wine collector's home.
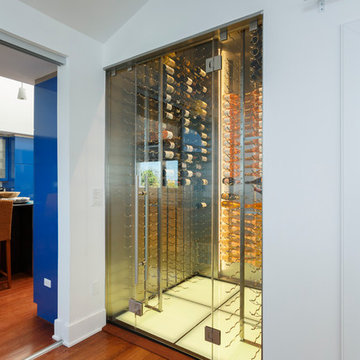
Seamless glass with stainless steel walls and racking. Led lighting with backlit glass floor. Horizontal wine racks for display and large window into kitchen. Hidden cooling system with custom stainless grill.
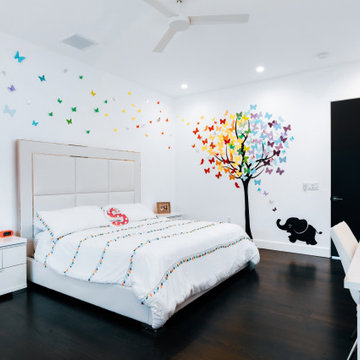
This 9,000 sqft modern masterpiece has nearly every amenity a homeowner could desire. Architectural Plastics was contracted to design and build an acrylic wine cellar In keeping with its modern aesthetic and grand appearance.
The designers at Architectural Plastics created a "column of light" in the center of the wine cellar made from LED light panels. Clear acrylic wine racks were then placed around the column to complete the space.
212 Billeder af mellemstor hvid vinkælder
5
